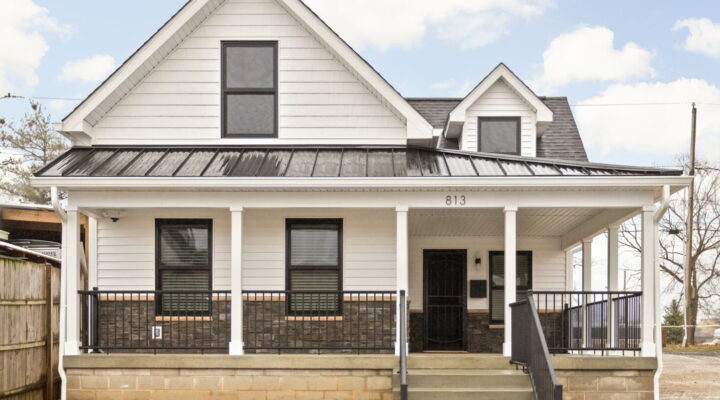After living in a Carmel subdivision for a few years, this Hoosier family knew they wanted a house with more land. They purchased their Westfield home 4 years ago, which came with a lot more outdoor space and a barn. After adding a family room to the kitchen area, the owners were ready to expand the master bedroom suite.
According to the homeowner, “The original bedroom was too small for us. We needed more space, and my husband wanted a new bathroom. We were going for a more elegant look and a larger shower.”
“The previous shower had a standard pan, which limited the size,” said the homeowner. “And, it had a bench in it, so there was even less room to move around. Overall, the layout did not work for us, especially with the split vanities.”
Design Phase: To expand the master bedroom, an 8′ x 10′ addition was built on to the back of the home. “We had bumped out into the back yard for the sunroom addition, and wanted to do the same for this room,” stated the homeowner.
To compliment the architecture of the exiting structure, the addition was given a staggered roof line and a gable end. Windows were added around the three exterior walls to mimic the look of the sunroom as well.
An existing window was replaced with an exterior door leading from teh master bedroom to a new porch and stairway to the back yard.
Inside, the design was inspired by French elegance and natural tones. In the master bedroom, large base molding and crown molding blend with the rest of the home. The tray ceiling adds to the airy feel of the space. The light fixtures serve as the “jewelry”, and the bedside pendants each have their own independent light switch on their respective sides of the headboard.
The footprint of the master bathroom was reconfigured within the existing space. The entry to the closet was moved, enabling the commode to be relocated. This change made room for a large, double vanity, including tower cabinetry for each side.
A new tub was installed in the original location, and the deck was topped with Cambria Minera to match the vanity countertops and shower threshold. White subway tile lines the walls.
The footprint of the shower was doubled and built around a custom mud pan. The original design for the shower floor called for Pennyround tile, but the homeowners changed their minds. “The basketweave marble tile is just so beautiful, that we decided to go for it,” said the homeowner. “We made that change with the whole bathroom floor, and we are happy we did it.” 2′ x 12″ Noir Polished Somerset tile serves as a border for the shower floor tile.
3″ x 6″ Imperial Bianco Gloss tile covers with shower walls in a staggered pattern, with Hampton Brookfield marble accent tile above. Noir Polished Somerset pencil tile is paired with a Carara marble bullnose as a transition between the two styles.
“Black and white is a timeless look, and we did not want to be tied to a color,” stated the homeowner. “Change the color of the walls and the towels and you have a whole new bathroom. It is our intention to not remodel again for a long time!”
Many elements were combined to create this beautiful master suite transformation – inside and out. Attention to the details, from the exterior roof lines, to the bullnose tile lining the tub walls, is a sign of the quality of our designs and craftsmanship. Have questions about this remodel? Send us an email, or give us a call at 317-846-2600.






















