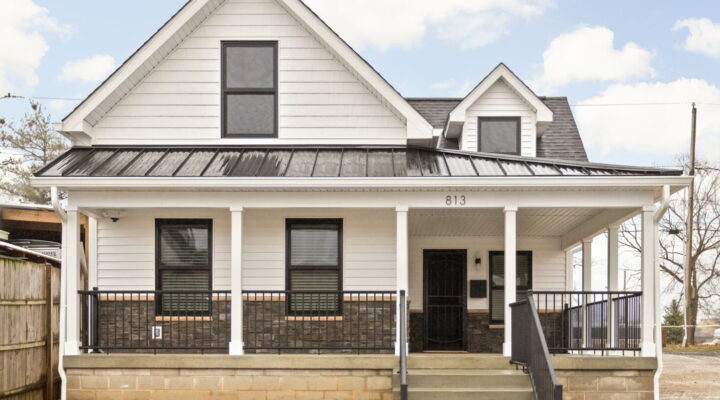Our clients had a large, multistory home in the east side of Carmel for many years. After raising their family and enjoying their early retirement years there, they decided it was time to downsize. Their new home had to be a place where they could live out the rest of their active years comfortably and safely. Like many of their peers, they ended up building a one-story home with a finished basement that would allow them to live on one level while having enough space to entertain their grandchildren. After 8 years and some changes to their mobility, it was time to remodel the master bathroom.
The original bathroom included a small shower stall and a large garden tub. According to the homeowner, “We were never tub people, and you needed a grappling hook to get in and out of this one, so we decided to have it removed.”
Designing for Mobility: As we age, our ability of maneuver around on our own can be compromised. In the bathroom, tools such as grab bars help prolong independent use of the space. In this project, grab bars had been installed around the original bathroom design. For the new design, their placement would have to change around the new functionality. “I knew where grab bars were going to be needed, and whether they would have to be placed horizontally or vertically based on how we used our old bathroom,” said the homeowner. “We kept the grab bar on the entrance wall because we knew it would be helpful even with the new design. We already have a need for some aging-in-place design, but we wanted to make sure this bathroom remodel would help us into the future too.”
Removing the large tub to make room for a large shower is another element of aging-in-place design. “We wanted a big shower stall like we have had in some of the resorts we have been in. It had to be easy to get in and out of too.” We recommend installing a low- or no–threshold shower with a built-in bench, lower shelves and adjustable shower heads. According to the homeowner, “For now, we wanted plenty of room in the shower, so we decided to buy a teak bench that could be used in the shower when it was needed.”
Designing for Beauty: Fortunately, creating a bathroom that will be functional for years to come does not it has to look like a hospital. High design has come to the aging-in-place design world, with tools like grab bars coming in many trendy styles and finishes. By choosing a finish that matched the new shower fixtures and shower door handles, the utilitarian aspects of this bath remodel blended right in with the aesthetic details.
Current bathroom design trends made their way into this remodel as well. Moving the shower to the space formerly occupied by the tub offered a design challenge. To manage costs, the water lines could not be moved from their original placement. This meant building a structure close to the bathroom entrance. “We did not want a solid wall because we felt it would make things feel small and closed in. The designer came up with creating a center tower to house the plumbing surrounded by a glass shower enclosure that matched the frameless shower door.” Beautiful Diamond Crackled Cardine glass tiles line the inside of this narrow wall, highlighting the unusual design.
In the rest of the shower, the glass tile was also used in the niche, and was offset by 8”x24” Kiev Blanco tiles, both set in a vertical brick pattern. Menorca 5cm square tiles were laid in a mosaic patter on the shower floor. A solid surface countertop material called Staron was used for the shower sills and threshold in an Aspen Lilly color. A chrome finish was chosen for the Delta fixtures and Moen grab bars.
Homeowners Thoughts: “Our friends are very interested in our remodel because we all want to “age-in-place. The 3-D imaging that our designer used really helped us see what the new bathroom was going to look like and how we would be able to move around. When we were considering using the frameless glass all the way to the floor in the shower, the designer was able to show us what that would look like. It helped us find a final design that would work for us. The positive feedback from everyone who has seen the new bathroom is our favorite part of the project. Our kids are very happy we did it too.”
Aging-in-place design is a growing trend in home remodeling, as more and more homeowners decide to remain in their current location. Even if you are not expecting to need mobility assistance for years to come, it is smart to consider those potential needs in any home remodel. For example, placing blocking into walls so they are strong enough to hold grab bars when you need to install them is a cost-effective and non-intrusive step. Talk to your designer now about ways you can begin planning for a comfortable and safe life in your home for years to come.



















