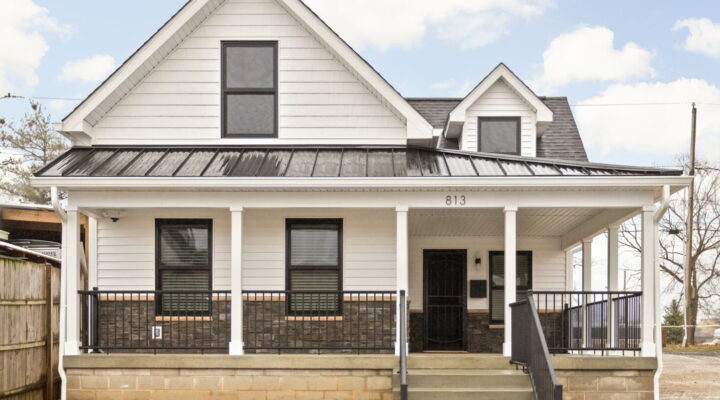We recently partnered with local Interior Designer, James Kuster, to remodel a second floor master suite in an historic home in the Indianapolis neighborhood of Irvington. According to the homeowners, Kitty and Patrick, the 1937 home was commissioned by the American Legion to be raffled off in honor of the 20th anniversary of America’s entry into World War I. The fourth owners, the couple has been in the home since 2003.

The original second floor space served as a master suite for the homeowners. It consisted of a bedroom with a small closet and half bath. There was a lot of unfinished attic space surrounding the room that was used for storage. “We have always wanted to be able to live up on that level, rather than go downstairs for the shower,” stated Patrick. “There was one window air conditioner and only one heating vent, so it was never a comfortable living space,” said Kitty. It was time to create the master suite they were longing for.

“We hired James Kuster to create a design that both respected the historical and traditional nature of the home, but gave us modern amenities,” said Kitty. “We have many antique pieces that we wanted in the design, using them in a modern way. “ James brought in many small details that drew attention to the history of the home, creating a space that suited the antiques, but offered creature comforts for the homeowners. Kitty and Patrick then hired us to build James’ design.

The new floorplan took full advantage of the second floor space. Once a room of walls hiding storage, the area at the top of the stairs became a library and beverage station. The small closet and bathroom in the original master bedroom were removed, and a new full bathroom was added at triple the size. Unused attic storage off the bedroom was transformed into a huge master closet, with hidden space for both the dedicated HVAC system and miscellaneous items.

Details that provided the nod to the home’s history can be found throughout the new space.The load-bearing columns that were added to the library area and the newel posts don custom trim that mimics the tear-drop stained glass art in the original windows. According to Patrick, “We kept the original doors, door handles and stairway railing.” A second railing needed in the library space was built to mirror the original. Subway and octagonal tiles in the shower, and the art deco –inspired cabinet hardware reflect the period as well.

The modern elements of the design blend well with the historical elements. Petrified wood, which serves as the main countertop surface for the new space, is used as caps for the newel posts and the columns as well. Large rectangular floor tiles in the bathroom provide a beautiful transition to the shower floor, as well as radiant heat for the space. The throwback-inspired tile is housed in a state-of-the art steam shower. The bathroom faucet design is reminiscent of those found in the 1930s. Finally, the custom closet system highlights the foyer table and chandelier, both antiques from Indianapolis’ historic Marott Hotel.

“We love the entire space,” said Kitty. “However, the library with the beverage center, reading chaise and TV for watching the morning news is probably my favorite. It is a beautiful and comfortable space. When I am on the second floor, I feel like I have gone to my own spa.”
Patrick has his favorite part too – the steam shower. “The special shelf for holding a glass of wine was an intended part of the design.,” he said.
Functional comfort, quality construction, and luxurious finishes were the drivers behind this stunning master bedroom suite remodel. Blending the historical elements the homeowners love about the home with modern conveniences gave them the retreat they were looking for.













