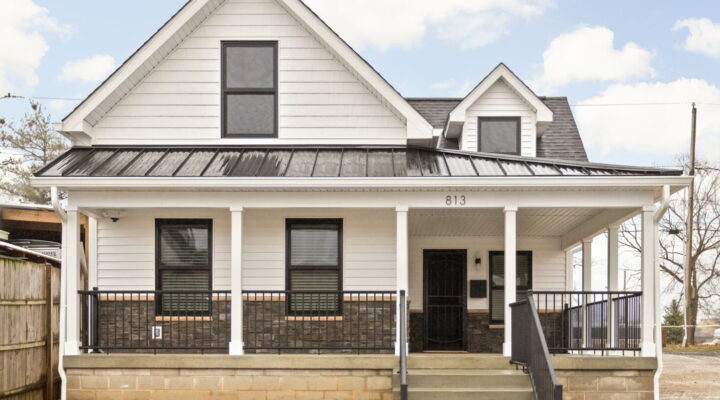
Creating an outdoor kitchen & living space is a growing trend in the Indy area. We see many types of exterior projects, from converting a screened porch to a three-season room, to expanding patios with fire pits and pergolas. Our clients came to us looking to add a new pool house, fireplace and outdoor kitchen to complement their existing in-ground custom Gunite pool with extensive landscaping and green space.
Design Phase:
The homeowner had already completed the first step of the project by contracting with a landscape architect to create a master plan for the entire backyard. The next step was to design the pool house structure to fit with the master plan. The homeowners wanted the design to reflect the architecture of the existing home and be multifunctional. The final design included a bathroom/changing area, storage for pool supplies and equipment, and a fully-outfitted outdoor kitchen.
Project Schedule:
The project schedule began by integrating all the elements of the master plan: the outdoor living space, landscaping, pool and patio areas, pool house and fireplace. The complexity of this project required close coordination with the landscaper and hardscape contractors, and was completed over a four month period.
Final Product:
The exterior finishes of the pool house were selected to be maintenance free and to blend with the look of the existing home. The design included matching new brick to the current style, as well as stone veneer knee walls and column piers. The exterior trim, including the posts, arches, fascia boards, rake boards, soffit boards, crown molding and wood pendants were all rough-sawn cedar. Tudor elements were added using James Hardie fiber cement boards that mimic the look of stucco, and cedar trim for a board and batten style. The front of the bar was covered with a stucco material. Finally, the outdoor kitchen included a two-tiered granite countertop with outdoor resilient appliances, including a sink, faucet, refrigerator, base cabinets, grill and icemaker.
For more information about this project, send us an email or give us a call at 317-846-2600. Thinking about creating your own outdoor living space? Sign up for a free consultation.











