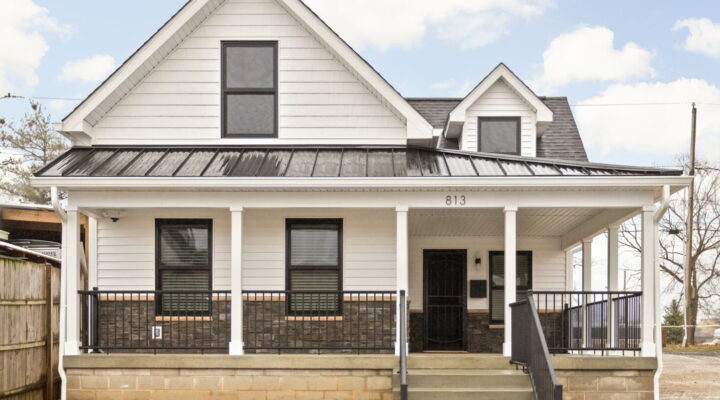When you buy a pre-owned home, you inherit the tastes and styles of the previous owner. Many clients ask us to help them bring their tastes to the existing space, while keeping the overall layout that made them buy the house in the first place. These homeowners bought an early 1990’s house in Zionsville’s Thornhill subdivision. The original kitchen had fairly low-quality oak cabinets, drywall bulkheads and laminate countertops. The previous homeowner had tried to update the space by adding a small island with a gas cook top, double ovens and solid-surface countertops. Our clients wanted to further change the look of the kitchen, but they did not want to invest in altering the overall footprint. The solution was to remodel the previous remodel.
ISLAND UPGRADES: The existing island contained a relatively new Viking gas cook top. The problem was there was no ventilation and the size of the island was too small to allow any prep or usable counter space. Our solution was to salvage the cook top and move it to the perimeter, allowing a larger Cambria quartz countertop to be placed on the island. The island was relocated, and the existing cabinetry was enlarged and included new semi-custom mitered doors in cherry wood with a brandy stain.
NEW DECORATIVE RANGE HOOD: The new placement of the cook top was paired with an under-counter Viking oven. A decorative cabinet range hood was also installed with a blower and fan liner tucked inside, and with ventilation to the exterior. Finally, the wall area between the hood and the cook top was tiled in an arched top medallion design.
VARYING HEIGHTS OF WALL CABINETS: The remodel also called for removal of the existing perimeter cabinets, raising the opportunity to remove the bulkheads. This additional vertical space allowed the designer to vary the heights of the wall cabinets. The “staggered” effect resulted in a more interesting look, as well as more storage. Replacing the old cabinetry also enabled the designer to include wider and taller pantry cabinets, offering even more additional storage. The new perimeter cabinets were semi-custom with full overlay mitered doors and five-piece drawer fronts in maple wood with ivory paint and café highlights.
Pre-loved homes come with the history of their previous owners. For these homeowners, placing their mark on their new kitchen did not require starting from scratch. Our designers would be happy to help you make your kitchen your own too. Click here to schedule a free in-home consultation, or give us a call at 846-2600.














