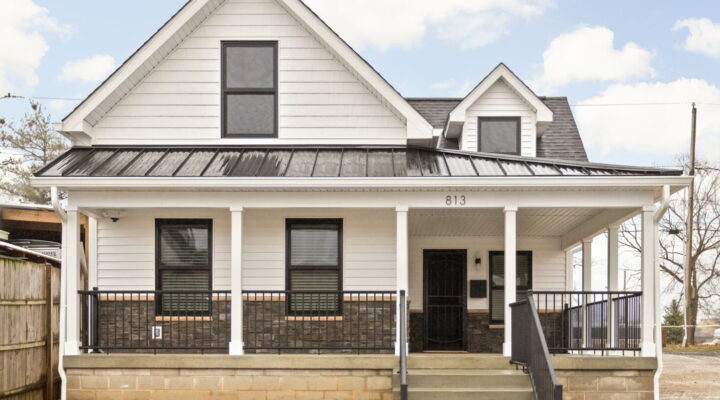Most homeowners face at least one of the following challenges when they decide to remodel an unfinished basement: dampness, exit strategies and existing structure obstacles. Each requires careful investigation and planning to ensure they are handled effectively.
Challenge #1: Dampness
Dampness is the main problem encountered by homeowners during a basement renovation. Let’s face it, basements are underground, and in most parts of our country, there is flowing water underground. Once a house is built, it can be very difficult to ascertain the source of water infiltration. A basement could have seeping water that leaves enough dampness to cause mold, or could have gushing water that requires a sump pump. If a basement smells moldy or musty, we suggest looking to see if the ground against the basement wall stays wet long after a rain. Also, listen for rushing water in the basement during a heavy downpour. Once the water infiltration source is found, there are many options available to help manage the flow. An experienced basement remodeler will be able to suggest the best construction options for your particular home.
Often windows and doors in a basement can be a source of water leaks, so check them before you start renovations. If it is not the rainy season, try using a garden hose from the outside to see whether they hold tight. Another important pre-remodeling prep item is to remove any old water damage. Mold, mildew and odors ruin the atmosphere in a basement. They can even indicate health hazards. Be sure to start with a clean slate.
Challenge #2: No Exits
We encounter many homeowners who feel a fully enclosed basement is not a problem. However, Indiana law requires a legal exit if there is a bedroom in the space. At first this challenge can seem insurmountable, but there are options available to allow for safe exit.
If you already have a window, you are in good shape. To meet Indiana building code, your remodeler will have to make the window functional as an “emergency escape and rescue opening that opens directly to the exterior.” (Sec. R310) If the window is too small for a person to fit through, an egress window can be added.
A more costly option is to dig out a portion of the basement wall and open a door or a space to an outdoor bulkhead. For this project, having a remodeler with structural expertise is vital.
Challenge #3: Existing Structures and Systems
In many cases, significant piping, electrical boxes and other system essentials are in the basement. While homeowners often want these unsightly items covered up, leaving access to them is necessary for home maintenance. Easy options for hiding these systems are: installing a dropped ceiling, adding a thin closet or small utility room, or building a cabinet that can be painted the same color as the walls or trim.
Also, be sure that any remodeling does not threaten existing support beams. Some walls may be in your way, but they may be vital to the viability of your home. An experienced remodeler should be able to identify and work with these structural considerations.
Although there are some obstacles to consider when refinishing a basement, the end result can greatly increase the size of your home. Whether you add a media room, rec room, home office, or spare bedroom, the enjoyment of your basement will increase as well. To see pictures of remodeled basements, click here to check out our Lower Levels Portfolio.











