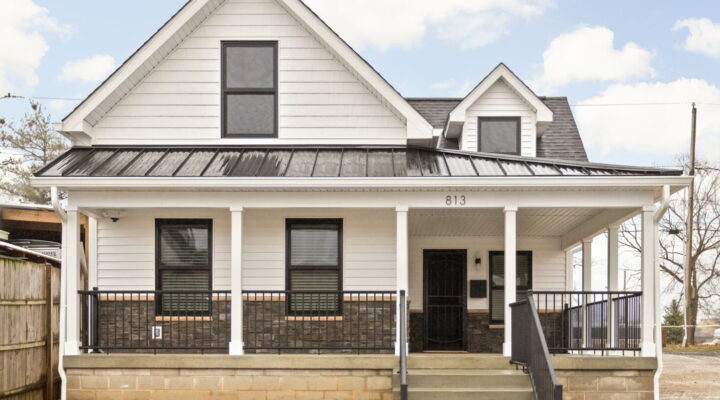 EXISTING BATHROOM: The owners of this home, located in Centennial subdivision in Westfield, had lived with their existing master bathroom for 9 years. “The original bathroom functioned okay; however, we quickly grew tired of the cosmetics. The primary goal was to enlarge the shower area and maintain a smaller tub area.”
EXISTING BATHROOM: The owners of this home, located in Centennial subdivision in Westfield, had lived with their existing master bathroom for 9 years. “The original bathroom functioned okay; however, we quickly grew tired of the cosmetics. The primary goal was to enlarge the shower area and maintain a smaller tub area.”
EXPANDED SHOWER & FREE-STANDING TUB: The large garden tub and existing shower surround was removed to create the new layout of the expanded shower and free standing tub. To accommodate the new layout, the plumbing was modified for the new location of the tub and shower fixtures. The exterior wall was furred out approximately two inches and properly insulated to prevent frozen pipes leading into the new handheld shower head. Framing was then completed for the two shower niches, corner bench and shower pan.
COORDINATING TILE & GRANITE: “We wanted our bathroom to feel like a warm and relaxing spa-getaway.” To achieve this look, the homeowners chose “Vetro Blanco” tile for their shower wall which contrasts beautifully with the tile used for the accent band and niches. The vertical installation of the shower tile and accent band not only adds visual interest to the shower, but also creates an illusion of height. The Shanxi Black Flame floor tile compliments the different colors and textures in the shower. Caledonia granite used for the shower bench, wall cap, niche caps and threshold provides a cohesive look with the double vanity.
VANITY DETAILS: Designed for functionality, the double vanity not only provides extra storage space, but it was also designed to keep the countertop clutter-free. The center full-extension drawer stack provides additional storage of toiletries and cosmetics. In addition, an elevated tower cabinet installed on the center of the granite countertop is perfect for storing linens and other bathroom related supplies.
FINAL RESULT:
“We absolutely love the material selections. The variety of textures and colors makes the space simple, warm, and comfortable. The shower is by far the favorite of our family. Our son especially enjoys watching television while taking a shower.”















