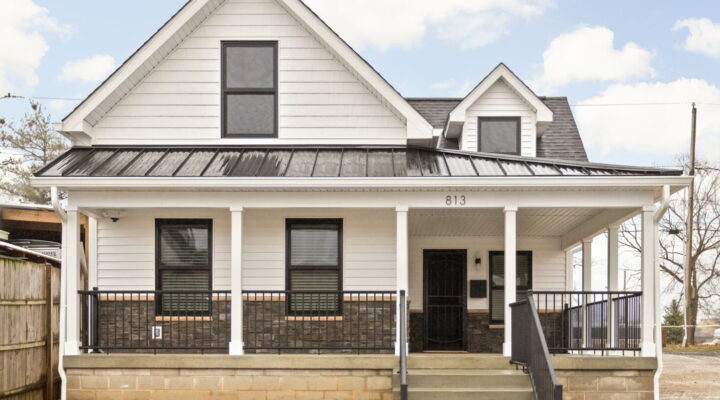PROBLEM VS SOLUTION: After building their dream home in West Carmel to be closer to their grandchildren, the owners of this stately home quickly ran out of space in their kitchen as their family continued to grow. “The kitchen is the main gathering area of our home. Consequently, the bigger our family grew the less room we had for seating. It always felt too crowded and dysfunctional.” To solve this problem, the homeowners set out to expand their kitchen by tapping into the adjacent screened-in-porch. Creating a cozy seating area just off the kitchen that matched the rest of the home was the main goal of the project.
TURNING DREAM INTO REALITY: Keeping only the existing roof structure and windows, the existing siding, screens and interior wall between the kitchen and sunroom were removed. To support the cathedral ceiling, new structural beams and sleeper joists were installed. After the completion of the structural prep work, framing was installed and the masonry for the fireplace and brick base was completed. To ensure the room stays warm during the colder months, fiberglass batt insulation was added to the ceiling, walls and floor. Drywall for the interior walls completed the rough carpentry for the sunroom.
EXTERIOR FINISH: Matching cedar siding was added to the walls of the sunroom and painted “Soft Yellow” to match the rest of the house.The three salvaged windows and three additional matching windows were placed around the perimeter of the room giving the space an abundant amount of natural light. Matching trim completed the exterior finish – making it appear as if the sunroom was originally built with the house.
INTERIOR FINISH: Giving the room the cozy element the homeowners wanted, an extensive amount of trim work was incorporated into the design of the fireplace and interior walls. Adding coffered ceilings added to the coziness of the room while also adding architectural interest. The entire room was painted “Delicate White” and finished with oak hardwood floors which match up perfectly with the existing kitchen hardwood.
FINAL RESULT: What was originally non-functional and cramped, is now a cozy dream space creating a better flow for the kitchen and surrounding rooms. “We couldn’t be any happier with our new sunroom. Of the entire space, we love the coffered ceiling the most. It really adds so much character and definition to the room.”















