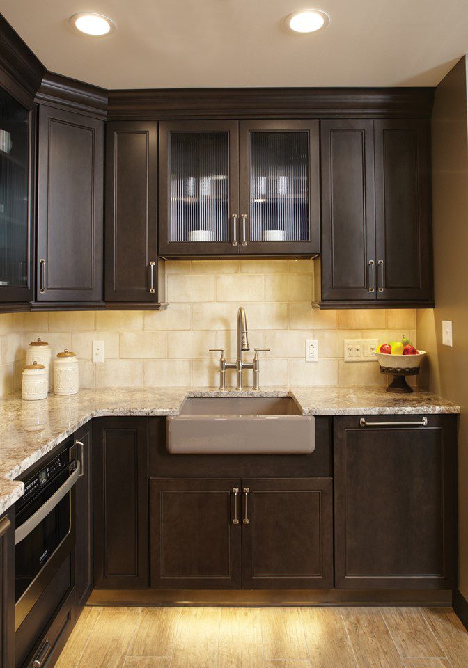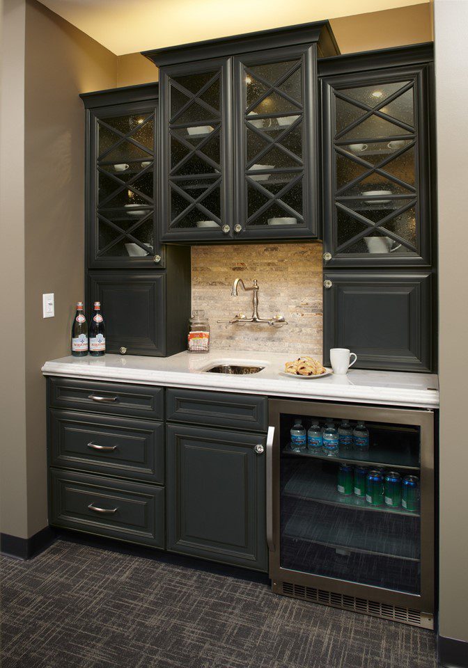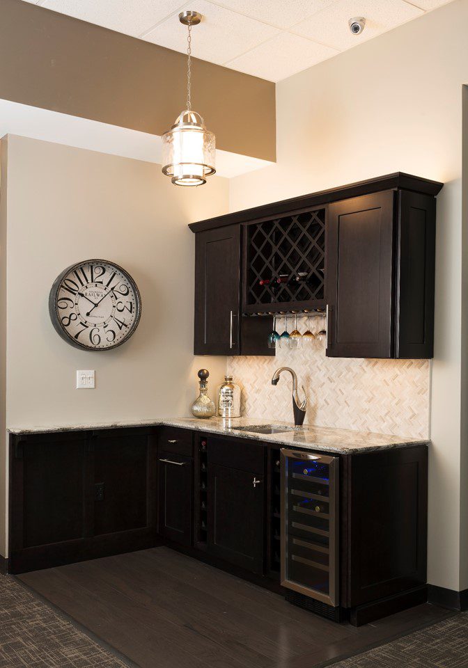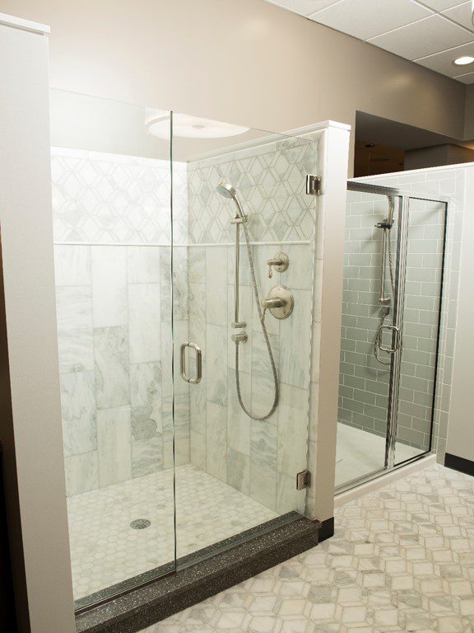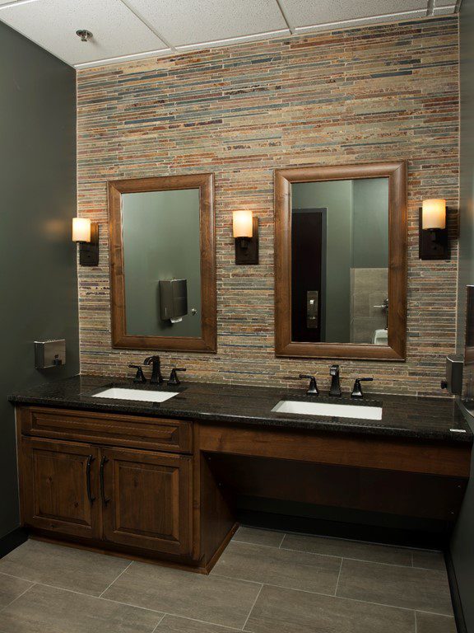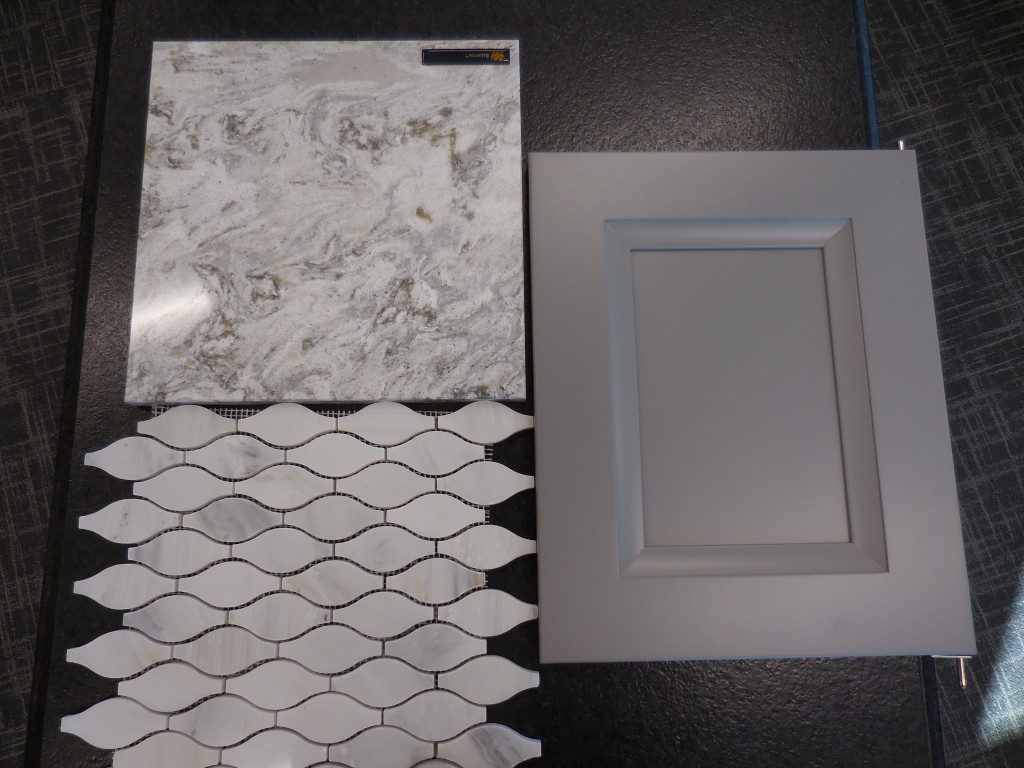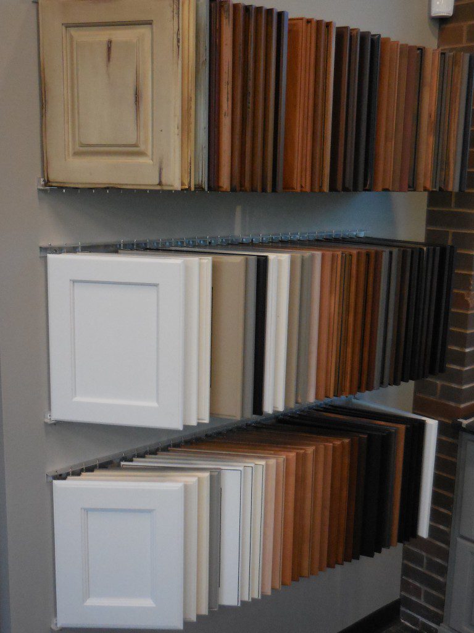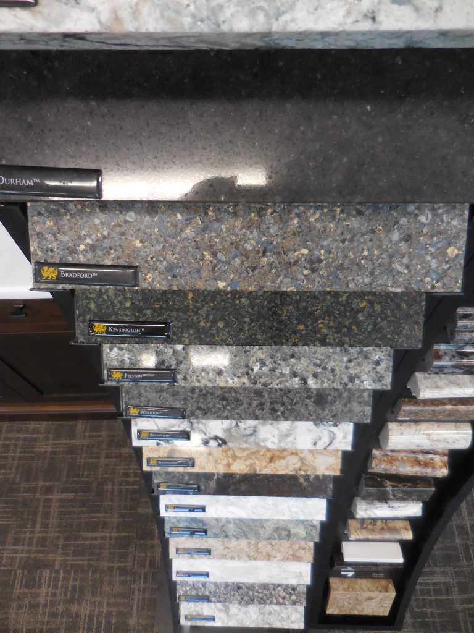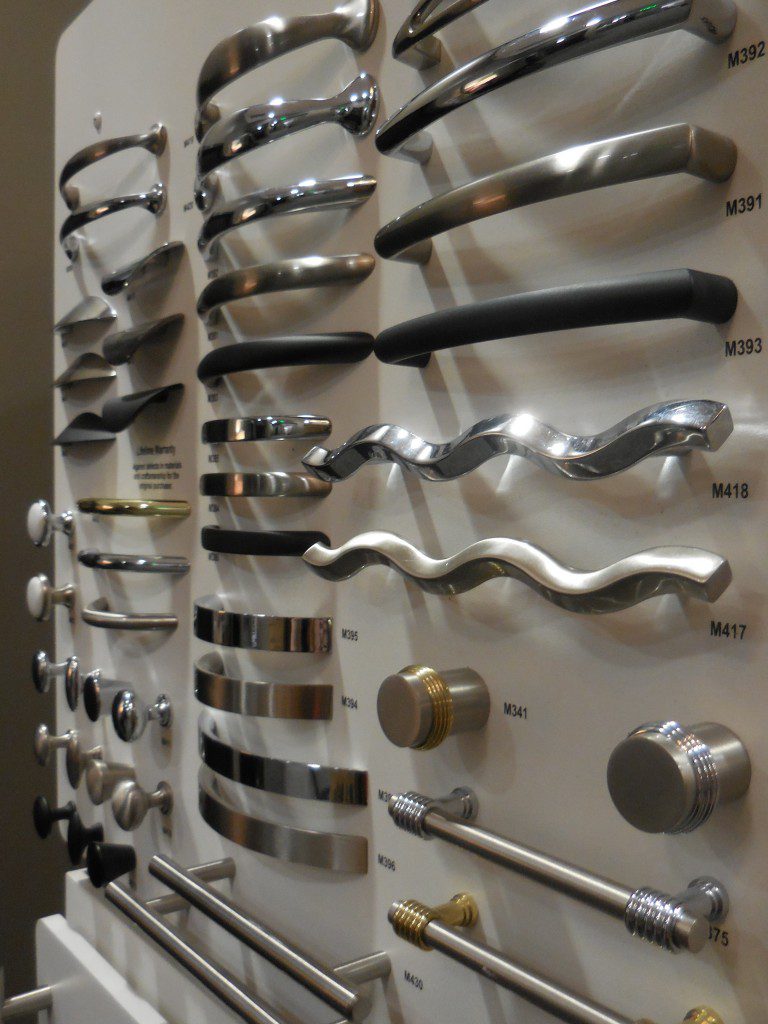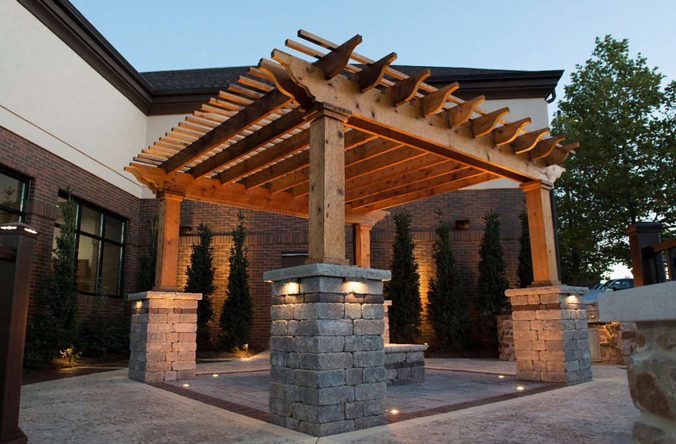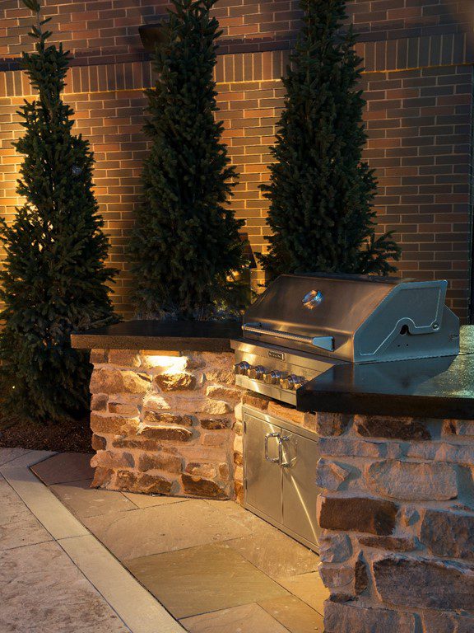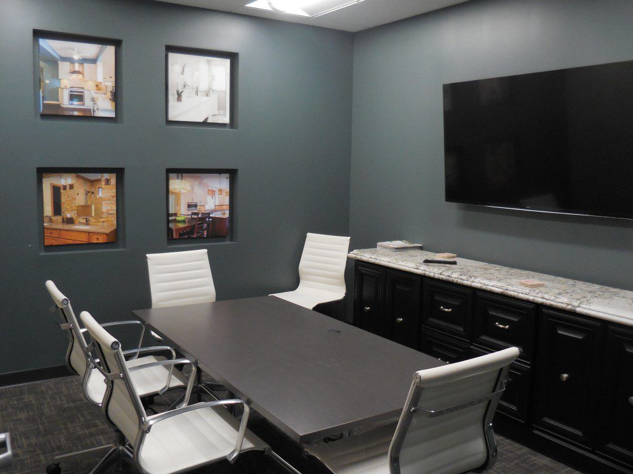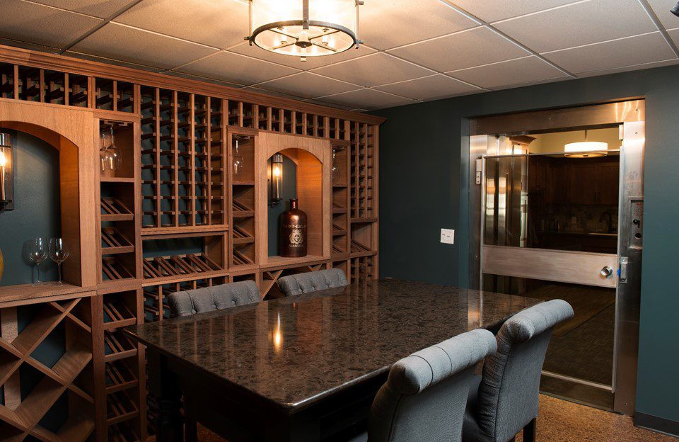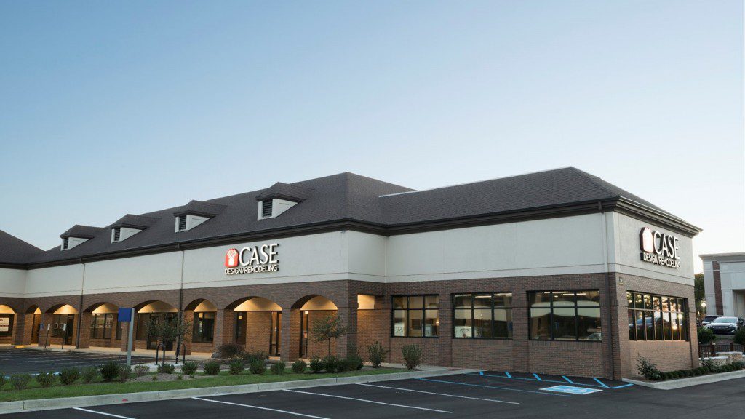CASE SHOWROOM: 2200 Square Feet
Location: Carmel, IN
- Showroom Objective: To display functional space layouts and materials relevant to the current remodeling industry to visually show clients the potential of their homes!
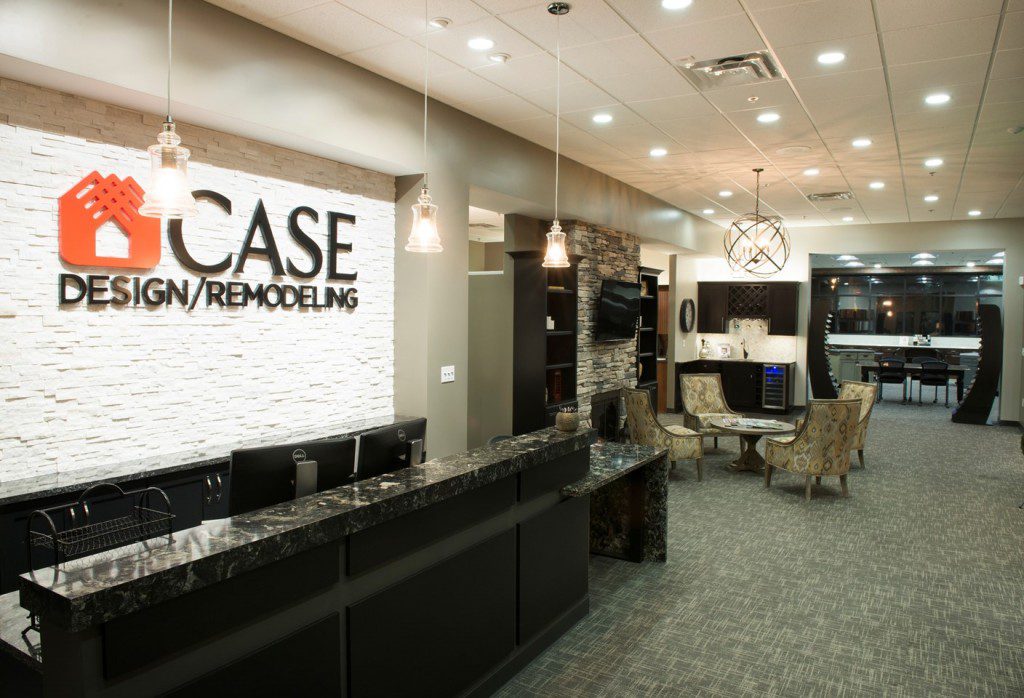
- Kitchen/Coffee Bar: Our working kitchen features dark stained cabinets, quartz countertops, an apron front sink, reeded glass inserts, impressive appliances, and a wood-look tile flooring.
- As a cabinet dealer, we have direct communication with the cabinet companies for training and resources to ensure successful style, color, and installation. A coffee bar or a basement bar could be a great way to add more functionality to a smaller section of wall space.
- Bathrooms: Our bathroom vignettes display different shower enclosures, mud pan vs. acrylic pan, tile combinations, trim, accessories, niche sizes, and drain options.
- Materials: Our showroom allows us the unique advantage of demonstrating a variety of material options in one place. This makes the remodeling process less stressful and more enjoyable for those who have trouble visualizing how everything will come together!
- Outdoor Living: For outdoor living projects, we have an outdoor showroom as well! Here, you can see a large pergola with timber columns and stone bases. The displays also include multiple deck railing systems, fire pit, stamped concrete, a built-in grill, and multiple lighting options.
- Conference Rooms: While we walk you through the design process, we meet in one of our four meeting rooms, one of which was converted from its former use as a bank vault. Here, we show you a 3D model of your newly designed space!
- Showroom Hours: Stop by our showroom anytime Monday-Friday from 8 AM to 5 PM to see and learn much more! We would love to speak with you about how we can help you love your home!
