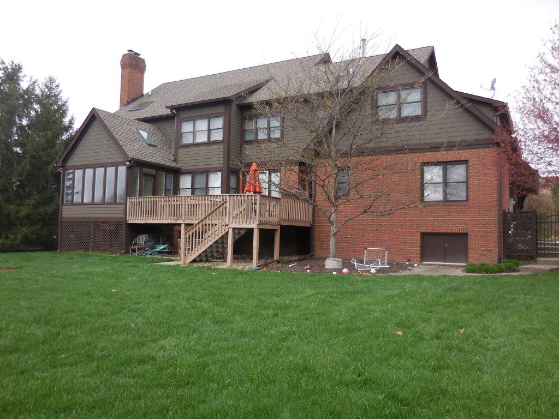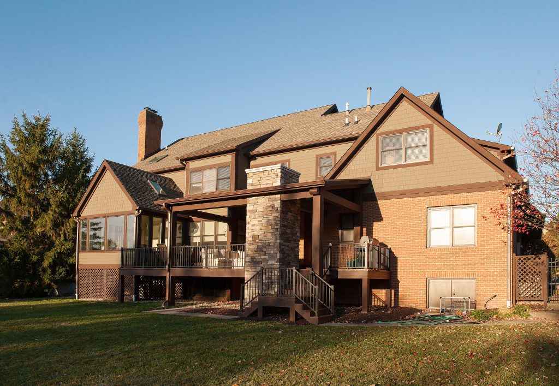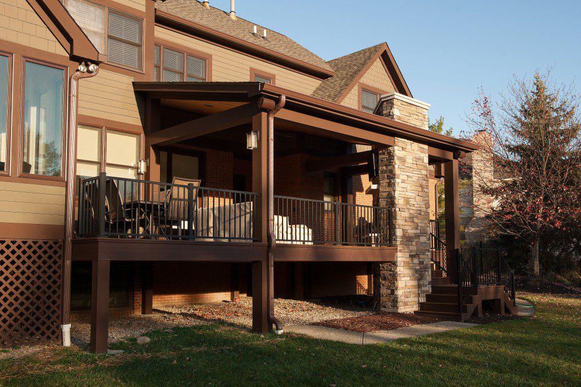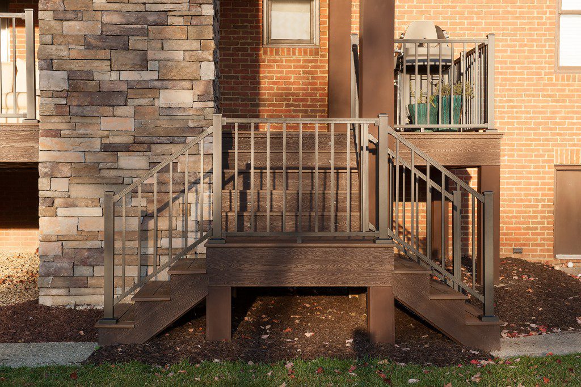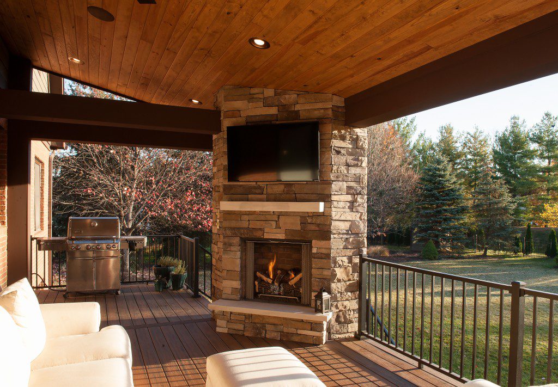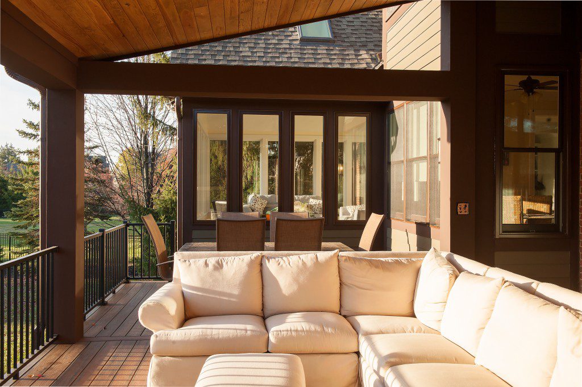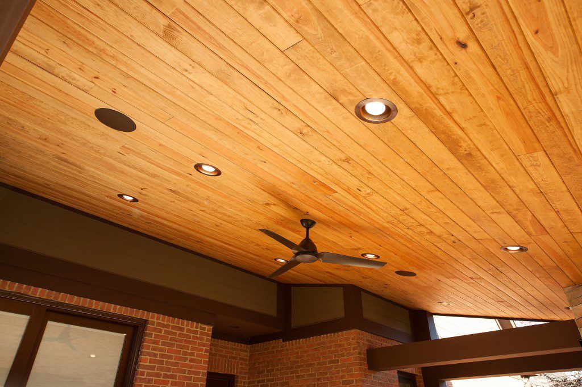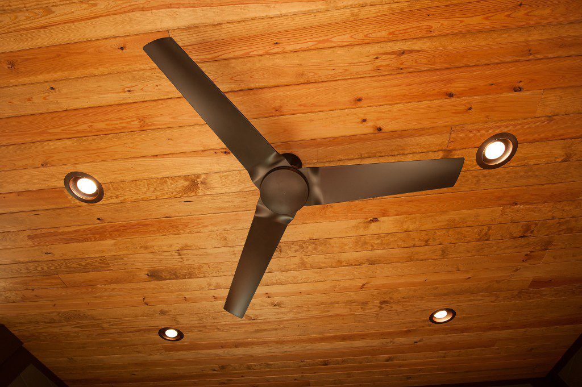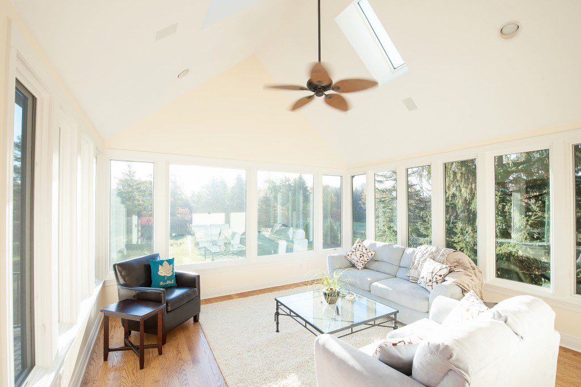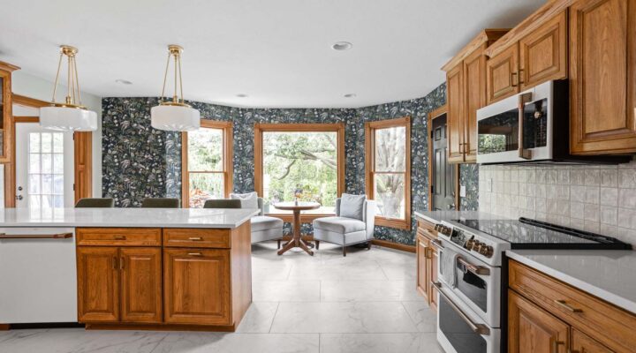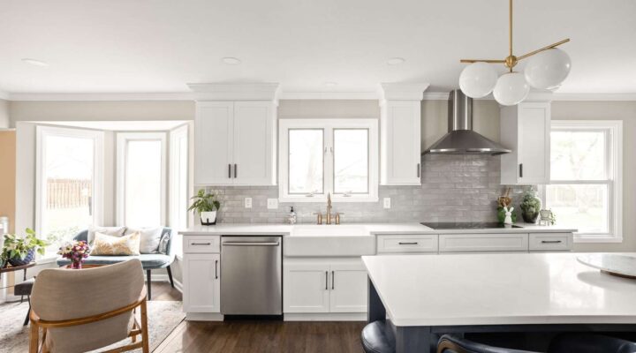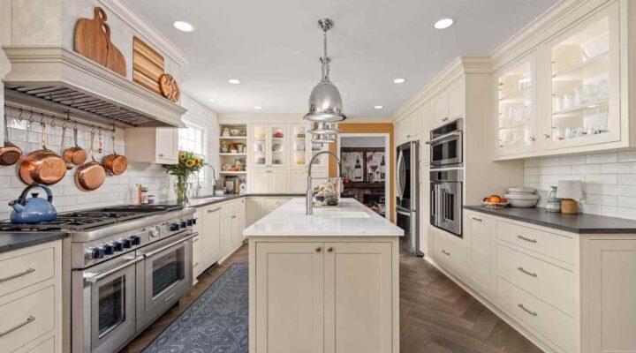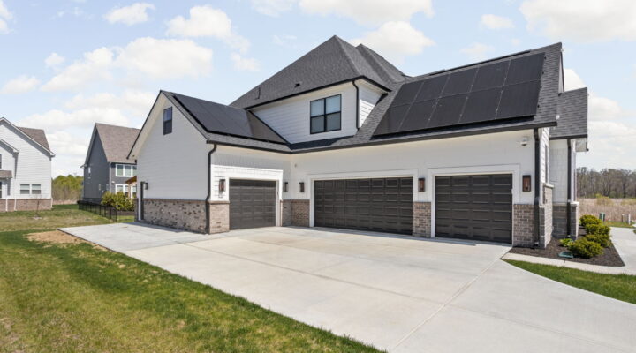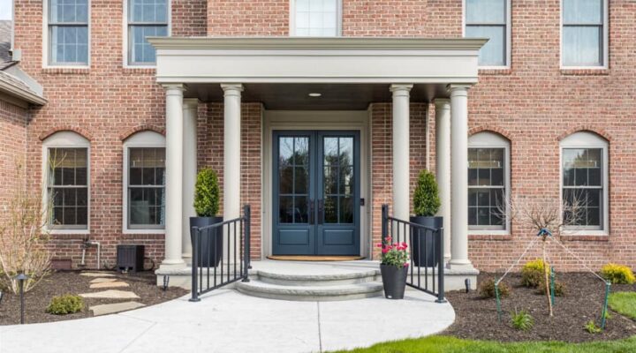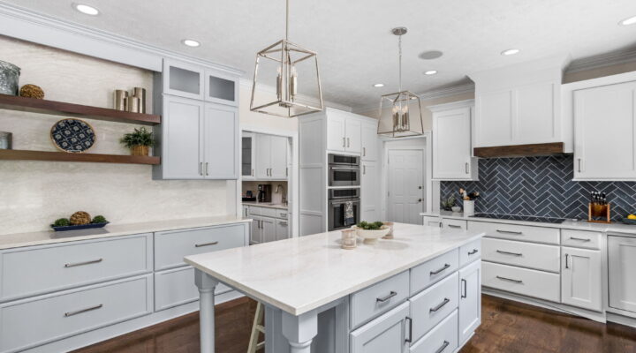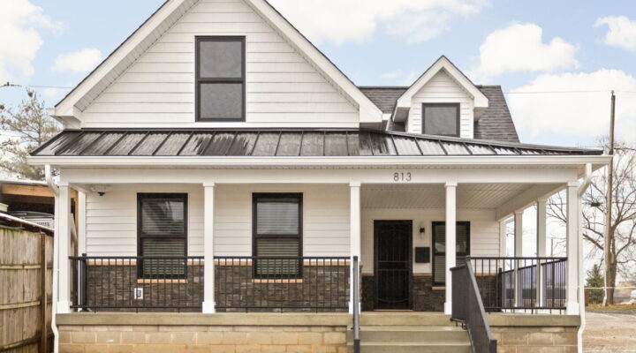OUTDOOR LIVING: This outdoor space consisted of an exposed deck and a very small, nonfunctional footprint. The homeowners were ready for an outdoor space that was more feasible for entertainment and family enjoyment.
Location: Carmel, IN
Square Feet: 518
OUTDOOR SPACE BEFORE:
- The current deck offered no protection from the weather and felt very disconnected from the yard. The overall footprint of the space was small and did not function well with the family’s needs.
OUTDOOR SPACE AFTER:
DESIGN APPROACH:
The main goal was to create a space that would offer protection from the weather. The new space needed to appear as part of the original home and to be connected to the yard. The homeowners wanted to increase the overall footprint and bring the indoors out so they could enjoy the space year round.
A fireplace was added to allow the space to be enjoyed on cool evenings or winter months.
New outdoor furniture, wood ceiling, and a TV above the fireplace finished the look and created a very homey feel.
With the new deck configuration, the adjoining sun room got the new windows it desperately needed to complete the transformation.
