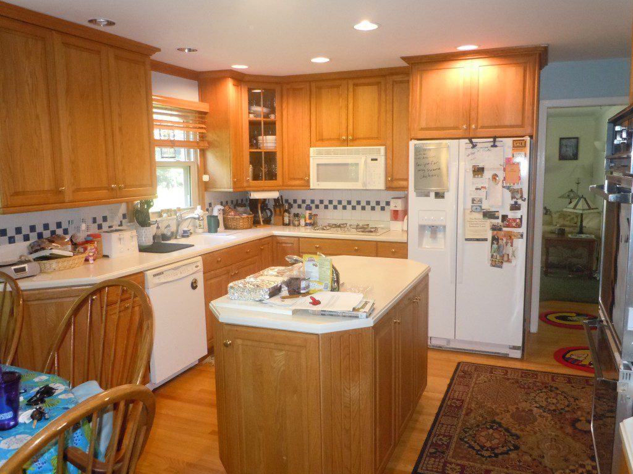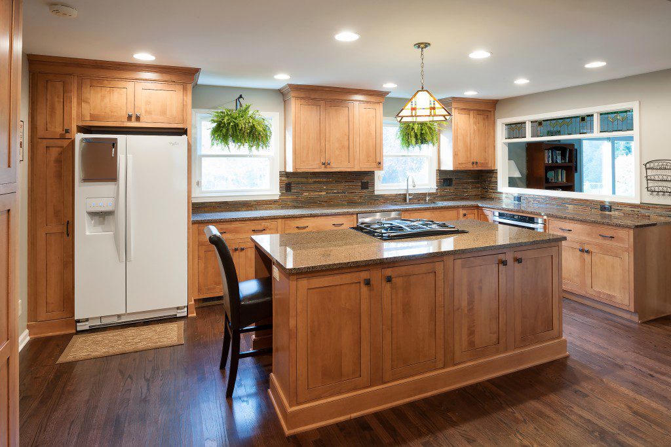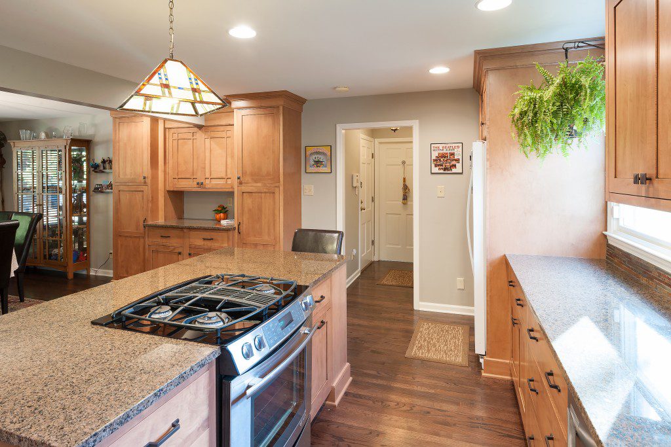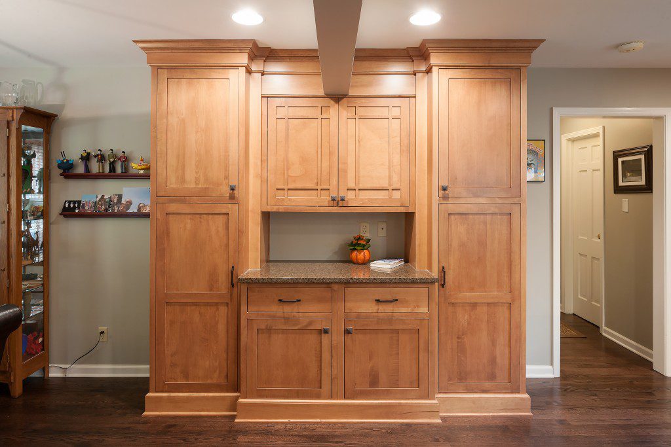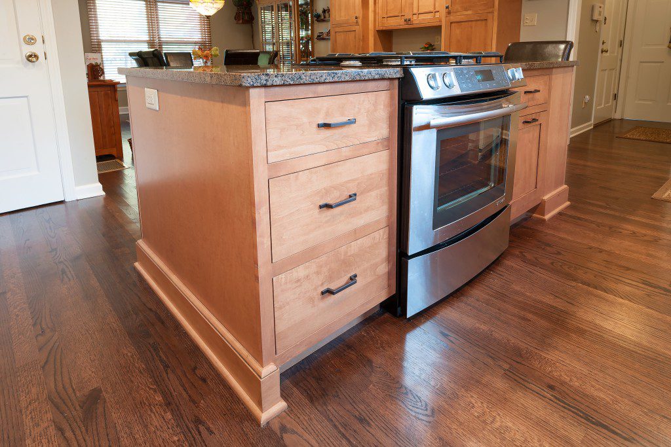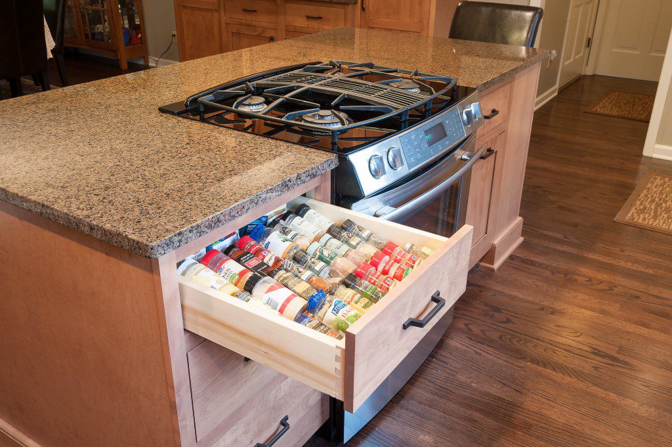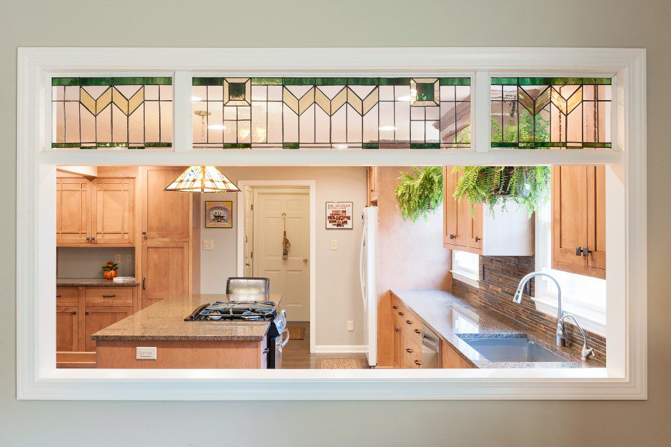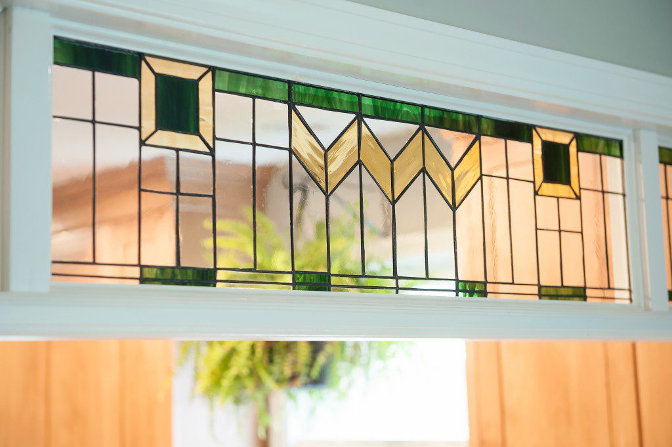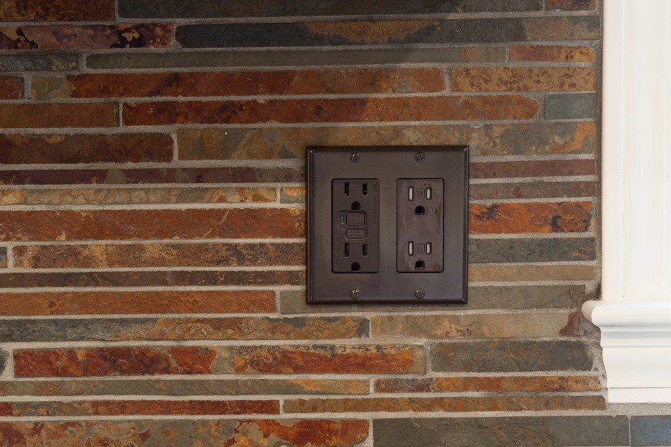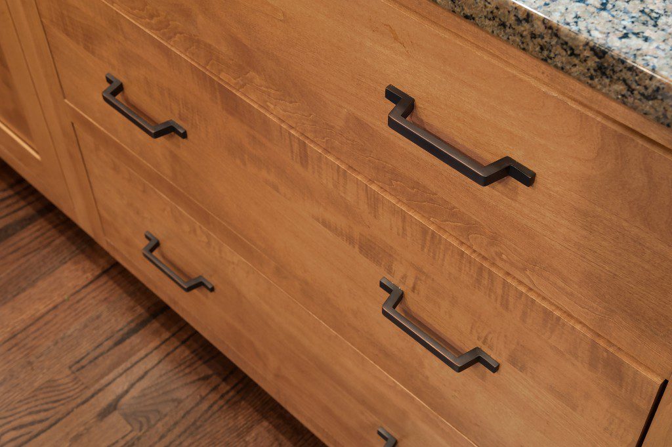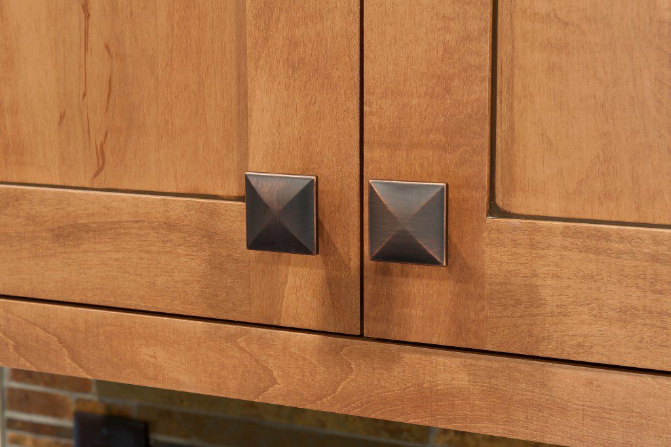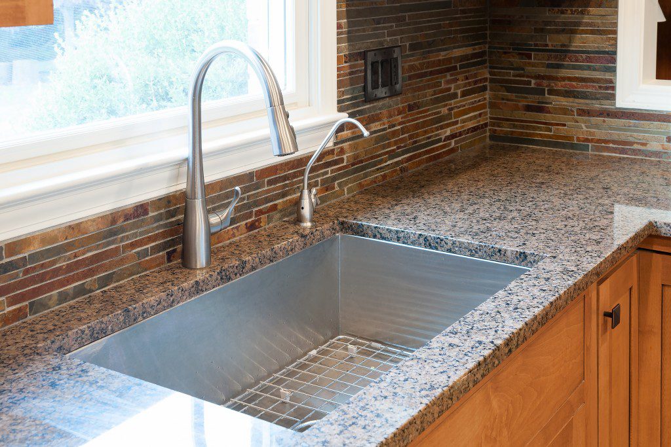KITCHEN REMODEL: Outdated and cramped, this 1973 kitchen needed some improvements to fit the homeowners lifestyle and aesthetic preferences. The family was very ready to update and expand their kitchen to match their own personal style!
Location: Indianapolis, IN
Style: Craftsman
Square Feet: 275
KITCHEN BEFORE:
- Reason to Remodel: This combined kitchen/dining space was not utilized to its full potential. The cabinets, countertop, backsplash, flooring, and lighting all needed upgrades. The odd corners, sink, and cooktop took up a large part of the countertop space. The entrance to the kitchen from the adjacent living room was tight and made the kitchen seem very cutoff from the rest of the home. The homeowners needed a more open, functional kitchen for their family, that also reflected their love of Craftsman-style aesthetics.
KITCHEN AFTER:
Design Approach: Removing the informal dining space to expand the kitchen allowed for more functional cabinetry and countertop space, as well as a more open connection to the adjacent living room by creating a feature opening in the wall. Updating the aesthetics of the kitchen to reflect the homeowners’ style makes this beautiful new space flow visually with the rest of the home. The rhythm of wall cabinetry emphasizes the two beautiful windows that allow light to flood into the kitchen and adjacent living and dining spaces.
- The additional cabinetry and buffet area on the side wall creates a visual focal point because it receives the beam symmetrically. By adding this feature wall, the kitchen feels even larger because your eye is visually drawn around the room at the cabinetry sections. The unique door style in the center of this unit also coordinates perfectly with the Craftsman-style design.
- The new, larger island provides additional counter space and houses the new gas slide-in range, while also creating a convenient seat at the end for a visitor or dinner helper. The new island storage also features cabinet accessories, such as a spice drawer rack for easier cooking.
- The main Craftsman element in the new kitchen design is this beautiful, custom stained glass detail in the new opening between the kitchen and living spaces.
- It’s all in the details! The natural shaker-style inset cabinetry, combined with the linear slate backsplash and neutral granite countertops create clean, simple lines that fit the Craftsman style. These same lines can be found in the oil rubbed bronze hardware, and even the simplicity of the sink and faucet selections.
These homeowners are loving their newly remodeled Craftsman kitchen!
