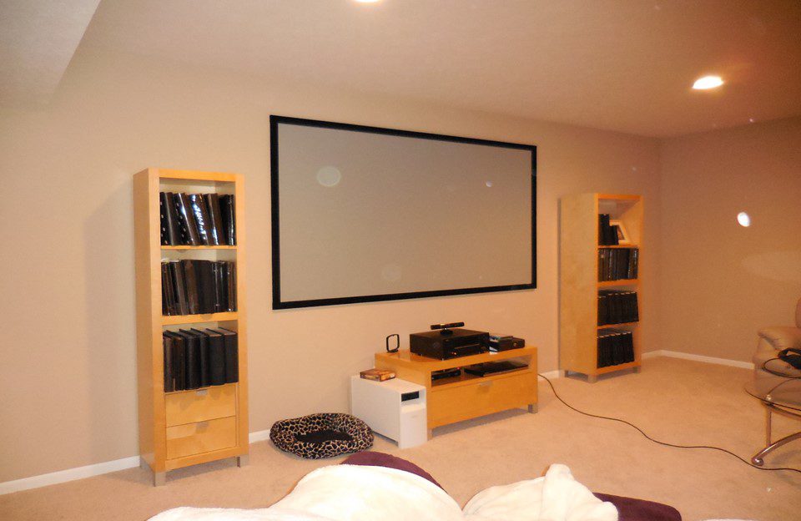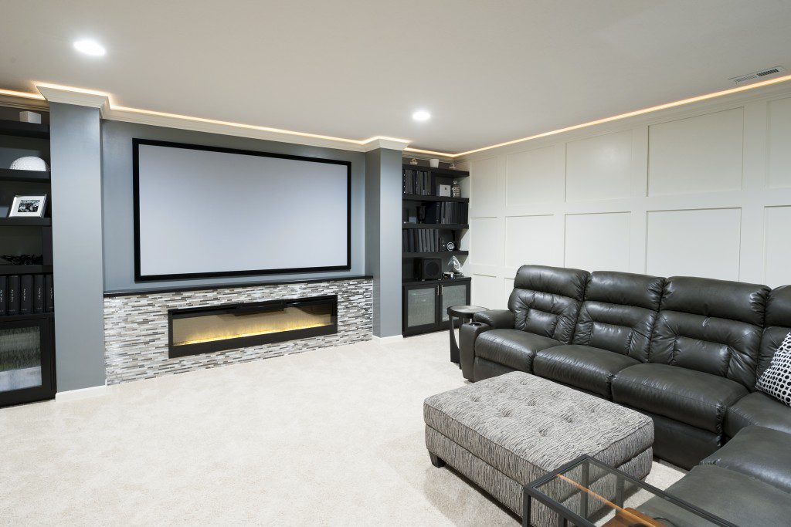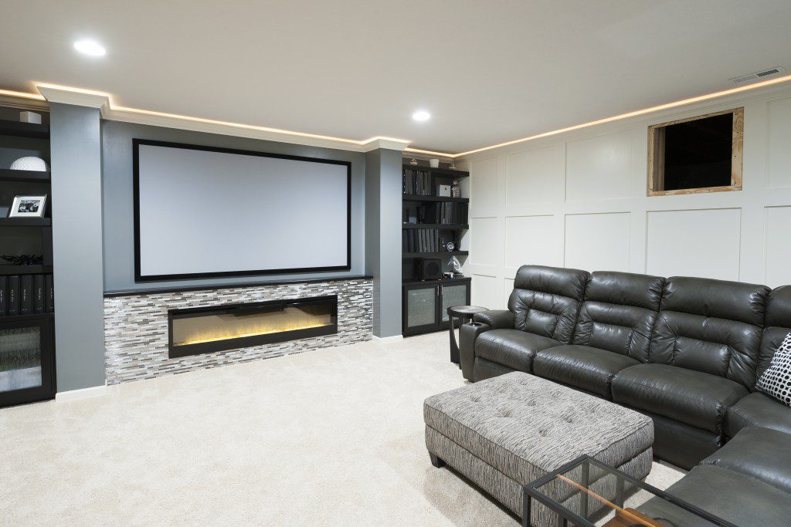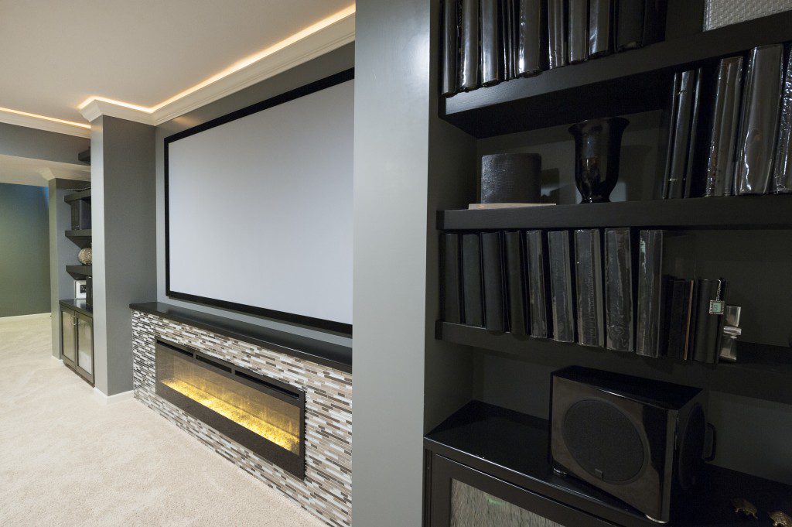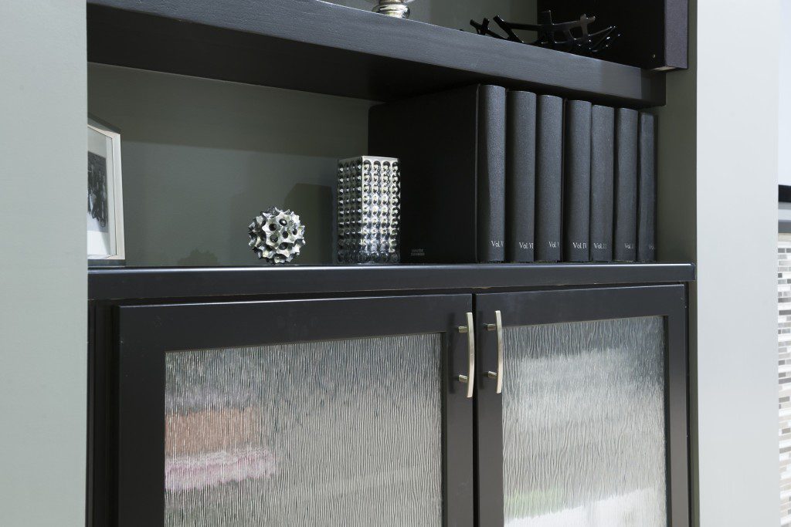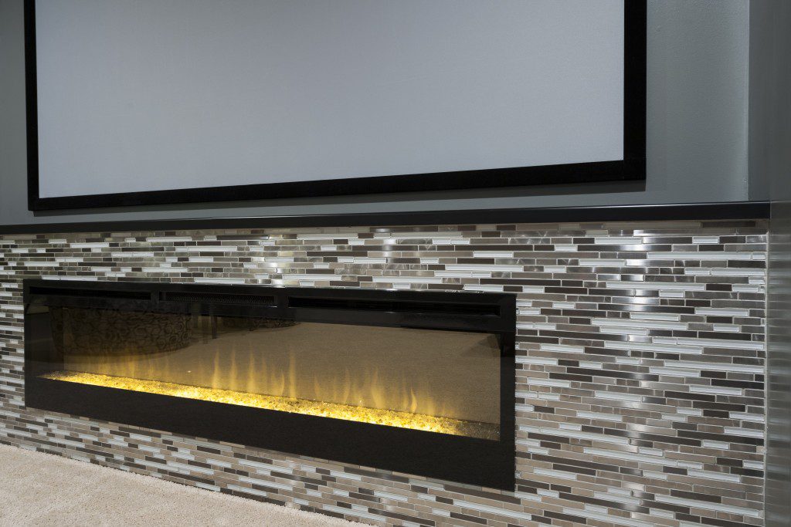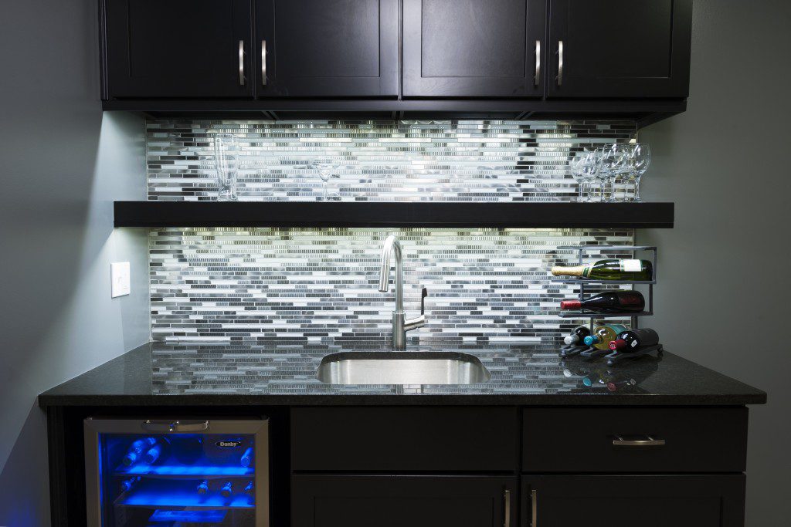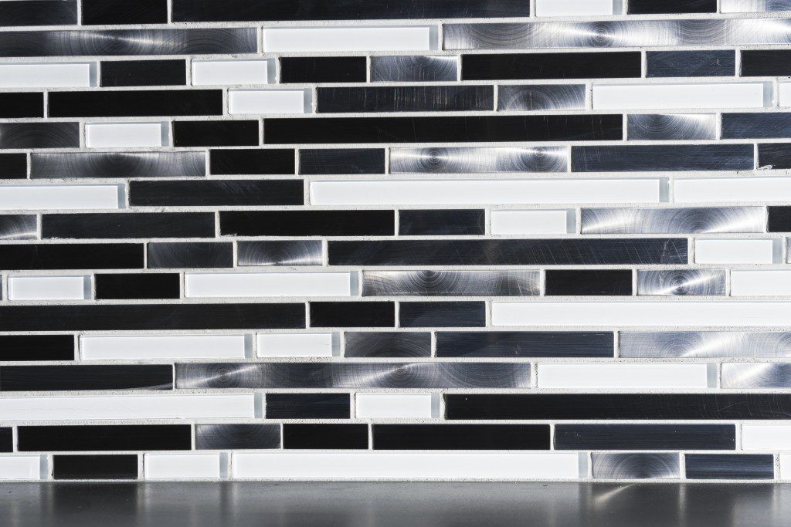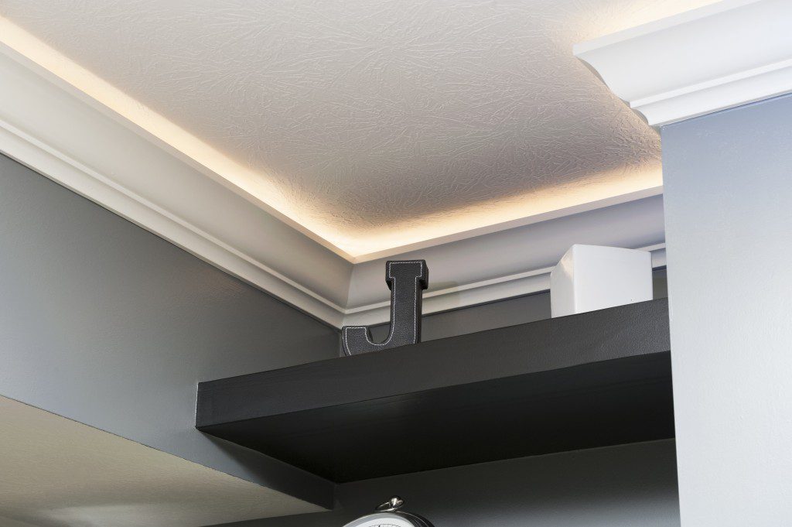BASEMENT REMODEL: This spec finished basement was transformed into a place the whole family can enjoy. Built-in cabinetry, large projection screen TV, electric fireplace, wet bar, and custom lighting creates a transitional space that is perfect for entertaining.
Location: Zionsville, IN
Neighborhood: Brookhaven
Style: Transitional
Square Feet: 805
BASEMENT BEFORE:
- Reason to Remodel: The family spent a lot of time in the space and wanted to create a more enjoyable atmosphere that was great for entertaining. It was originally completed with spec finishes but the clients were ready for a more custom design the whole family could enjoy.
BASEMENT AFTER:
DESIGN APPROACH:
- Custom wainscoting was installed to create a feature wall that allowed the crawl space access to blend right in by having a removable panel.
- Built-in cabinetry allowed the perfect storage solution for family scrapbooks and allowed the media equipment to be hidden from view.
- A new electric fireplace and large projector screen created a prime focal point in the room.
- A small bar with glass tile was added for easy entertaining.
- Soft gray paint and LED lighting contributed to the transitional style of the space.
