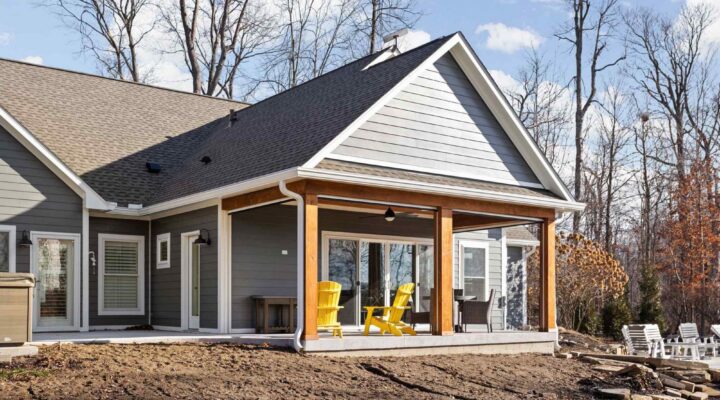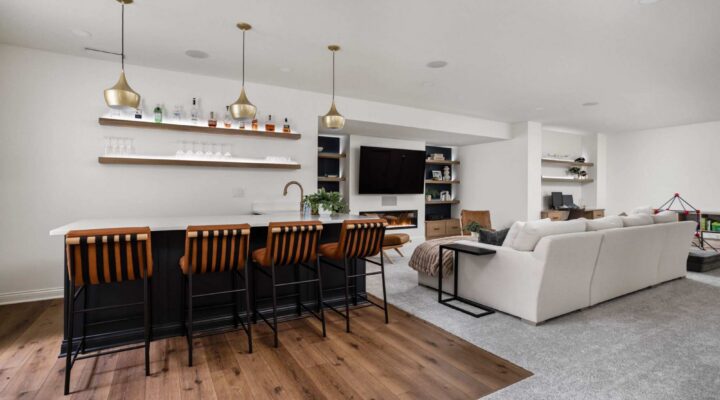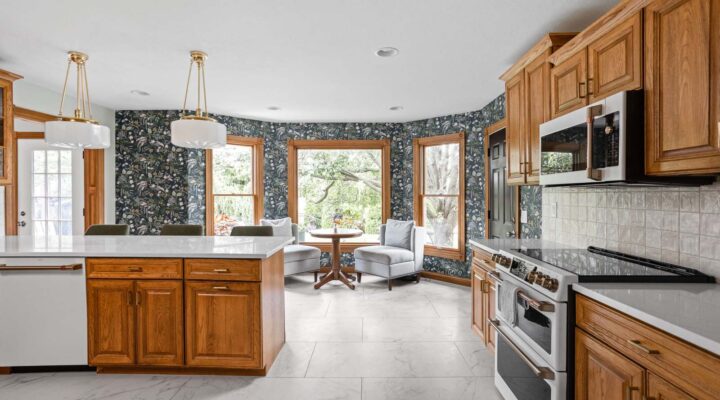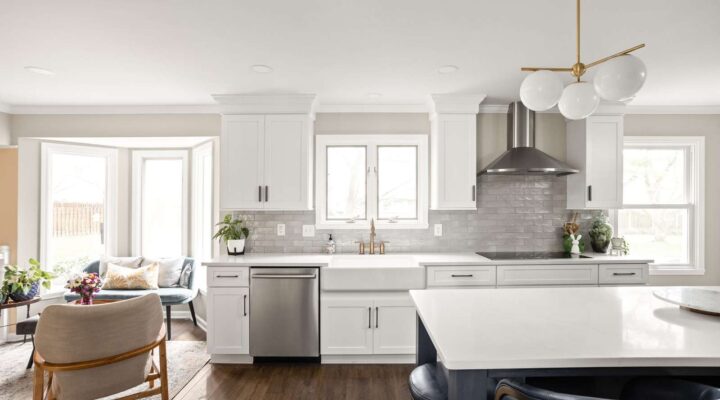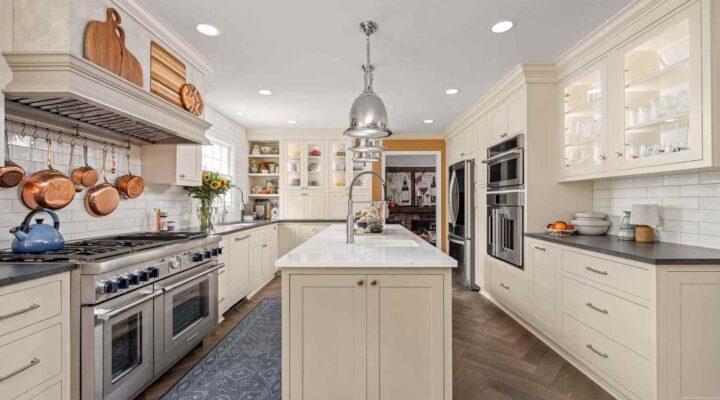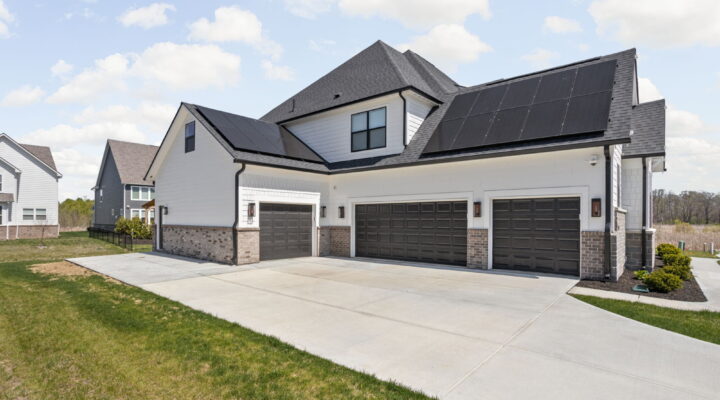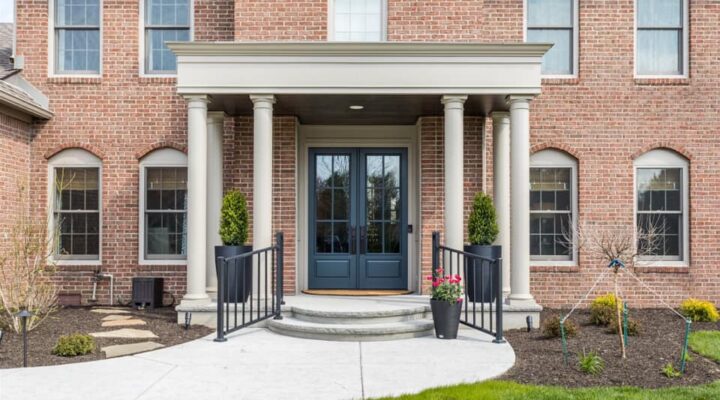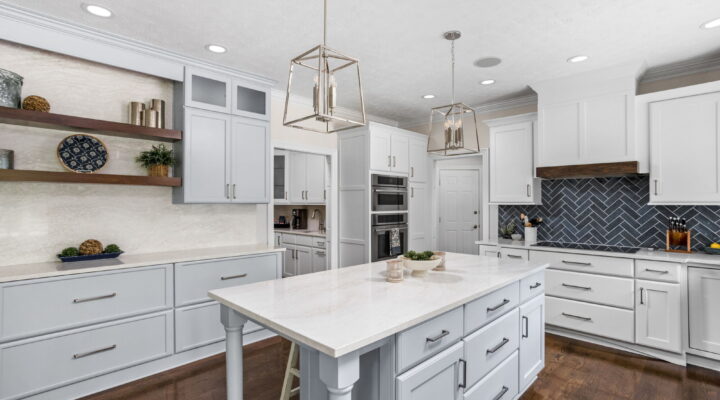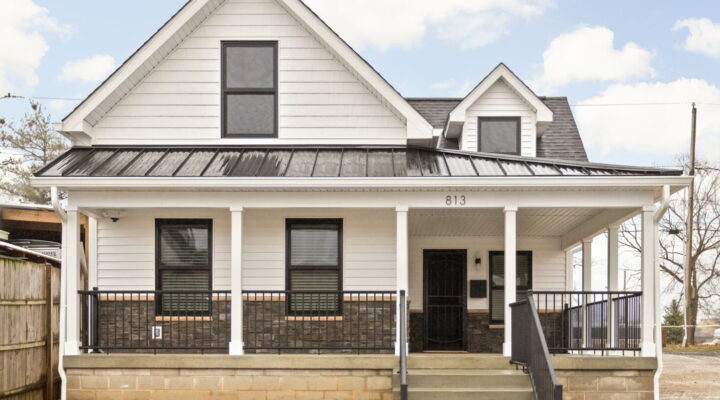Worthington Design & Remodeling transforms kitchens across Indianapolis and surrounding areas like Carmel, Meridian-Kessler, and Zionsville. As the rebranded evolution of Case Design/Indy, our team draws on years of local expertise to create spaces that families cherish. The open-concept trend reshapes modern homes, and a custom kitchen island anchors this design beautifully. Homeowners gain extra counter space and smart storage options, such as pull-out shelves and appliance drawers. These features turn everyday tasks into seamless experiences. Furthermore, islands foster social connections during meal prep and gatherings.
In this guide, we showcase eight standout custom kitchen island ideas from real Indianapolis-area projects. Each design maximizes form and function while reflecting personal style. Whether you host frequent dinner parties or seek efficient daily workflows, these inspirations spark ideas for your remodel. Our designers collaborate closely with clients to refine concepts, offering three initial renderings to visualize possibilities. Contact us at 317.458.9802 to discuss your vision. Let’s dive into these ideas and explore how they elevate local kitchens.
1. Open Layout Kitchen Island in a Meridian-Kessler Home
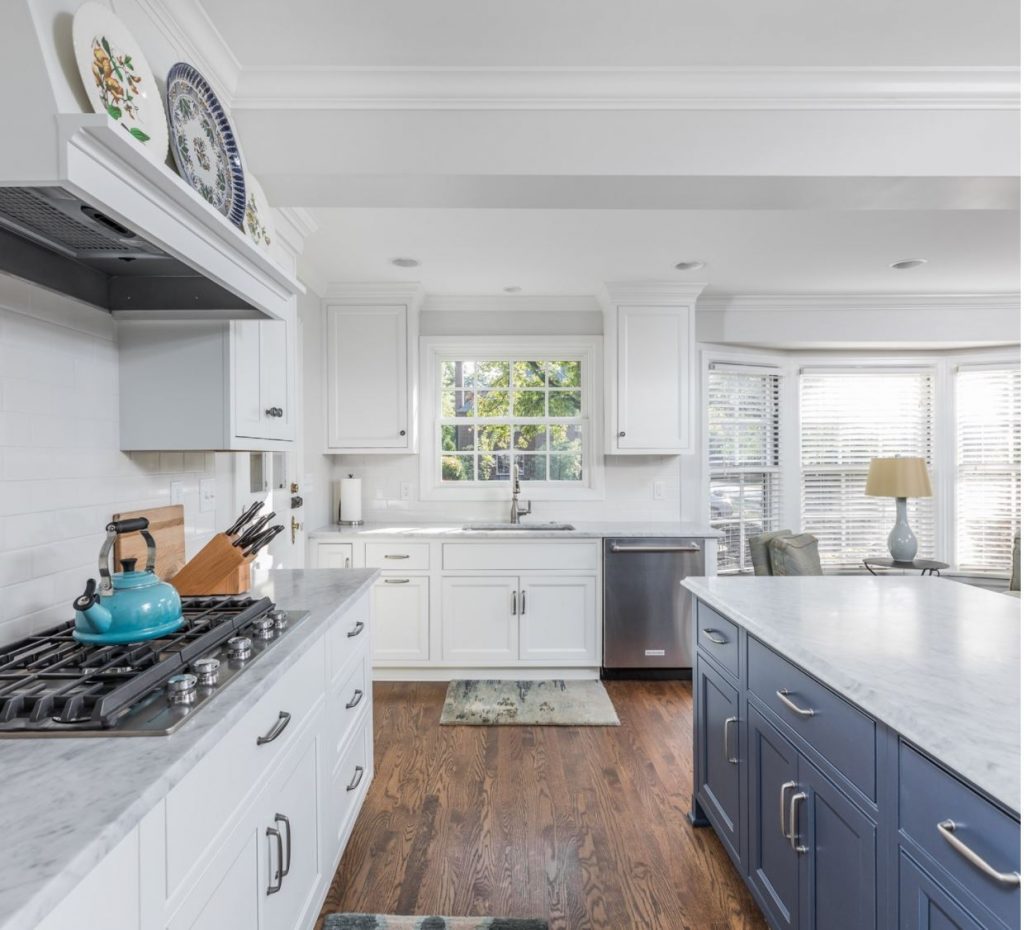
This Meridian-Kessler kitchen once divided into three cramped rooms. Designers removed walls to create an expansive open space. The new island positions perfectly across from the cooktop and next to the main sink. Cooks prepare meals effortlessly while family members chat nearby. The island’s generous surface supports chopping, plating, and casual dining.
Moreover, the design incorporates deep drawers for utensils and pots. Pull-out trays organize spices and small appliances. Natural light floods the area, highlighting the clean lines of white cabinetry and sleek quartz tops. Homeowners appreciate how this setup streamlines morning routines. For instance, parents assemble school lunches without blocking traffic flow.
In Indianapolis neighborhoods like Meridian-Kessler, where historic charm meets modern needs, this island bridges eras. It preserves architectural details while adding contemporary efficiency. Designers selected matte-finish countertops to reduce glare from overhead lights. Guests now gather around the island during events, turning prep time into shared moments. This approach suits families who value both aesthetics and practicality.
2. Contrasting Blue Island in a Cape Cod-style Kitchen
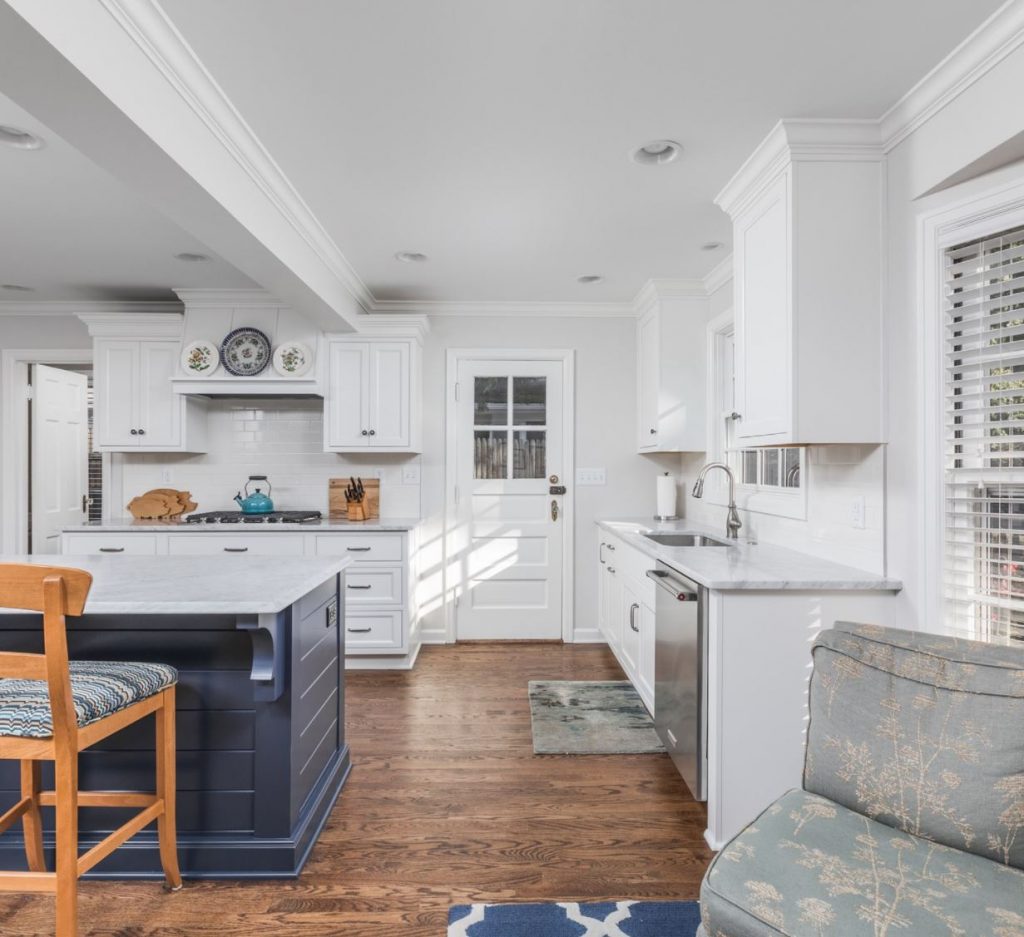
Kitchen islands offer flexibility to stand out from surrounding elements. In this Cape Cod-style home, the island features vibrant blue cabinetry that draws the eye amid neutral tones. The color infuses energy and personality into the space. Yet, it connects seamlessly with the rest of the kitchen through matching matte countertops.
The homeowners chose this bold hue to evoke coastal serenity, a nod to Indiana’s changing seasons. Designers installed soft-close doors and dovetail drawers for durability. Inside, divided compartments keep baking sheets and cutting boards accessible. Pendant lights above cast warm glows, enhancing the island’s focal point role.
Additionally, the island includes a built-in wine rack and herb planter ledge. These touches encourage creative cooking. In Carmel-area homes with traditional exteriors, such contrasts modernize interiors without overwhelming. The blue cabinets pair with subway tile backsplashes, creating visual rhythm. Families report easier entertaining, as the island doubles as a buffet station. This design proves that thoughtful color choices elevate everyday functionality.
3. Matte Quartz Island with Enhanced Flow in the Kitchen
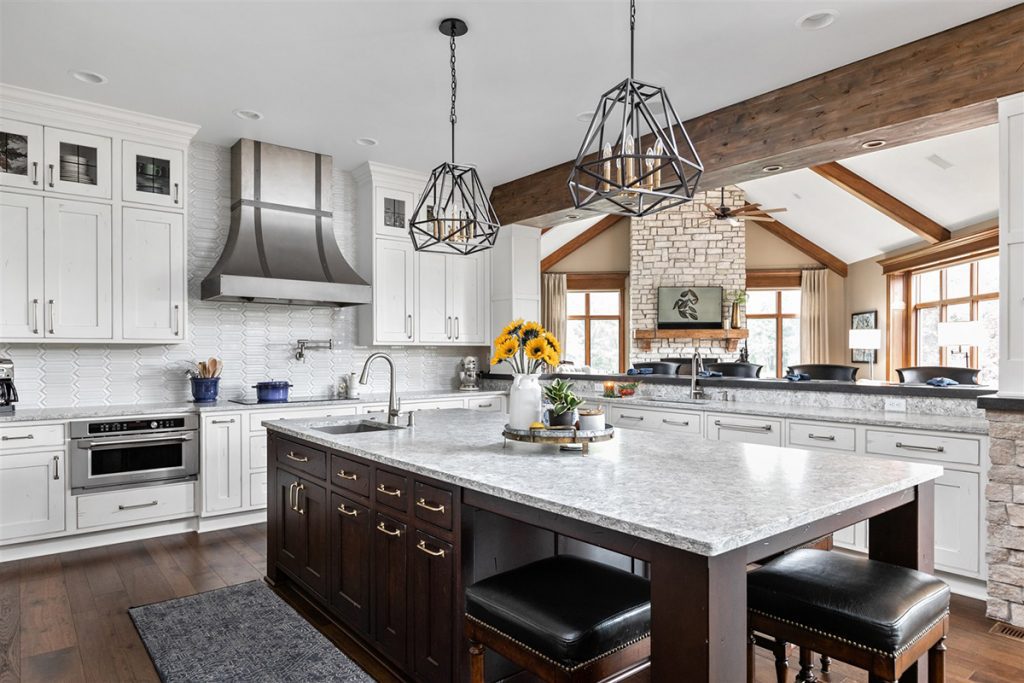
New quartz countertops transform work surfaces into durable, low-maintenance assets. In this updated kitchen, matte-finish quartz minimizes glare from multiple light sources. Previously, large beams obstructed views to the family room. Now, an open layout invites conversation between spaces.
The island centers the kitchen, providing ample room for multiple users. One side accommodates bar stools for quick breakfasts, while the other supports prep work. Designers integrated a secondary prep sink to handle rinsing without crossing the main area. Storage below includes lazy Susan corners for pots and vertical dividers for trays.
Furthermore, the island’s waterfall edges add elegance, cascading quartz down the sides. This detail complements the home’s transitional style in Zionsville. Light wood cabinets warm the neutral palette, and integrated toe-kicks ensure comfort during long sessions. Homeowners host game nights here, where guests perch comfortably. The design promotes fluid movement, reducing bottlenecks during holiday meals. Quartz’s non-porous nature resists stains, making cleanup simple.
4. Expansive Kitchen Island for Hosting Enthusiasts
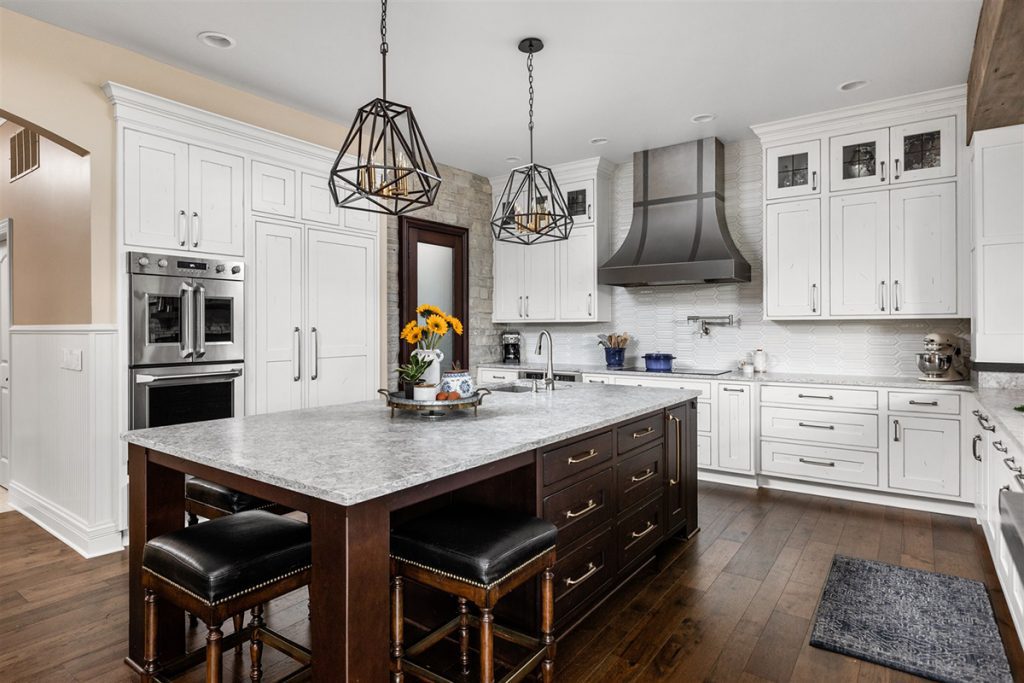
Hosts who love dinner parties benefit from larger islands. This design expands the footprint to seat four comfortably. An additional sink allows parallel tasks, like washing produce while stirring sauces. The wide overhang creates a casual dining nook with upholstered stools.
Designers crafted the island with shaker-style doors and soft brass hardware. Deep cabinets store serving platters and extra linens. A built-in microwave drawer keeps counters clear. In Indianapolis suburbs, where gatherings fill weekends, this setup shines. For example, families prepare feasts without feeling cramped.
The island’s neutral tones blend with perimeter cabinets, but subtle veining in the granite top adds interest. Pendant fixtures provide task lighting for evening events. Moreover, toe-kick heaters warm feet during cooler months. This feature suits Indiana’s variable weather. Guests mingle easily, fostering connections. The design encourages multi-generational use, from kids’ crafts to adult charcuterie boards.
5. Efficient Redesign from Triangular to Rectangular (Before)
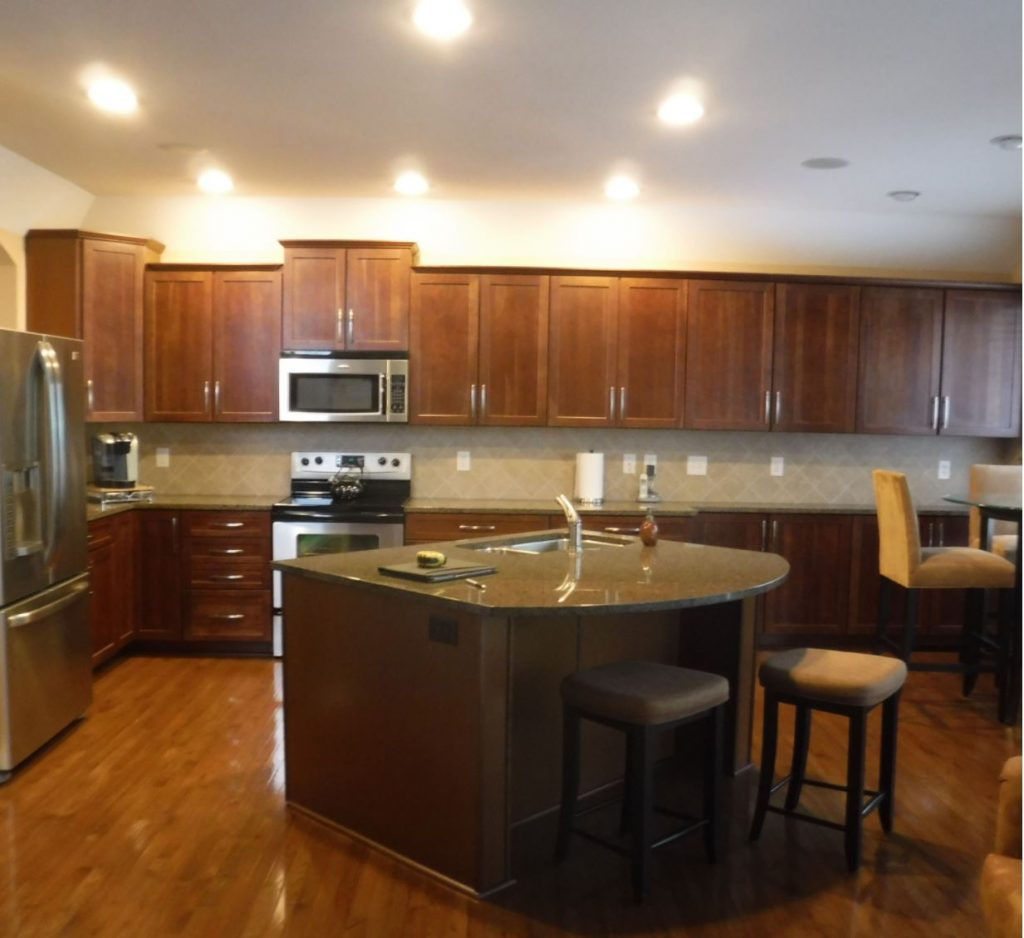
Original triangular islands often limit usability. In this before scenario, the small footprint restricted meal layout and storage. Homeowners struggled to store essentials below, leading to cluttered counters. The awkward shape hindered traffic flow in the compact kitchen.
Designers assessed daily habits first. They noted frequent use for breakfast and homework. The triangle blocked efficient movement around the space. Limited depth meant no room for bar seating. Moreover, the existing layout isolated the cook from family activities.
This setup highlighted common challenges in older Indianapolis homes. Many feature galley styles that feel outdated. Homeowners expressed frustration over wasted potential. The island dominated the center without serving multiple roles. Planners recommended a full reconfiguration to address these pain points.
6. Navy Blue Island in an Opened-Up Space (After)
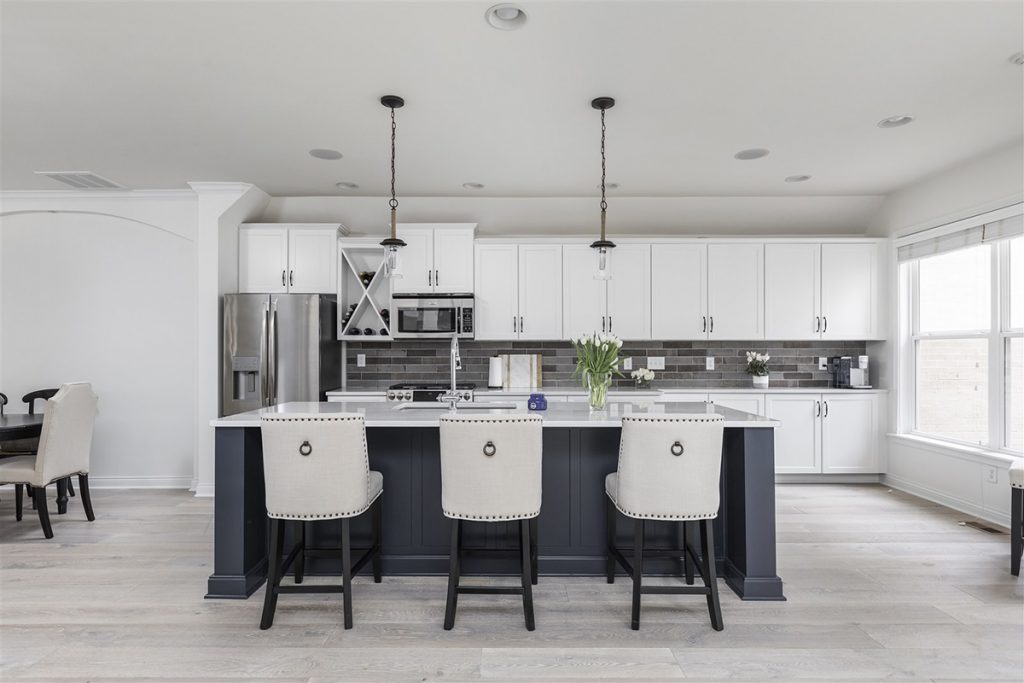
Wall removal opens kitchens dramatically. In this after transformation, the island relocates for optimal efficiency and size. Navy blue cabinetry contrasts beautifully with charcoal backsplash accents. Minimal pendants add flair above, illuminating tasks by day and ambiance by night.
The rectangular shape maximizes counter real estate for rolling dough or assembling salads. Pull-out trash bins and recycling drawers streamline waste management. Designers positioned the island near the range for quick access to ingredients. In Meridian-Kessler renovations, this layout enhances historic flow.
Furthermore, the island includes a book-matched quartz slab for visual impact. Soft-close mechanisms ensure quiet operation during family mornings. Homeowners praise the added seating for casual suppers. The navy hue grounds the brighter open space, creating balance. This design adapts to growing families, offering flexibility for future needs.
7. Warm Contemporary Kitchen Island with Turned Legs
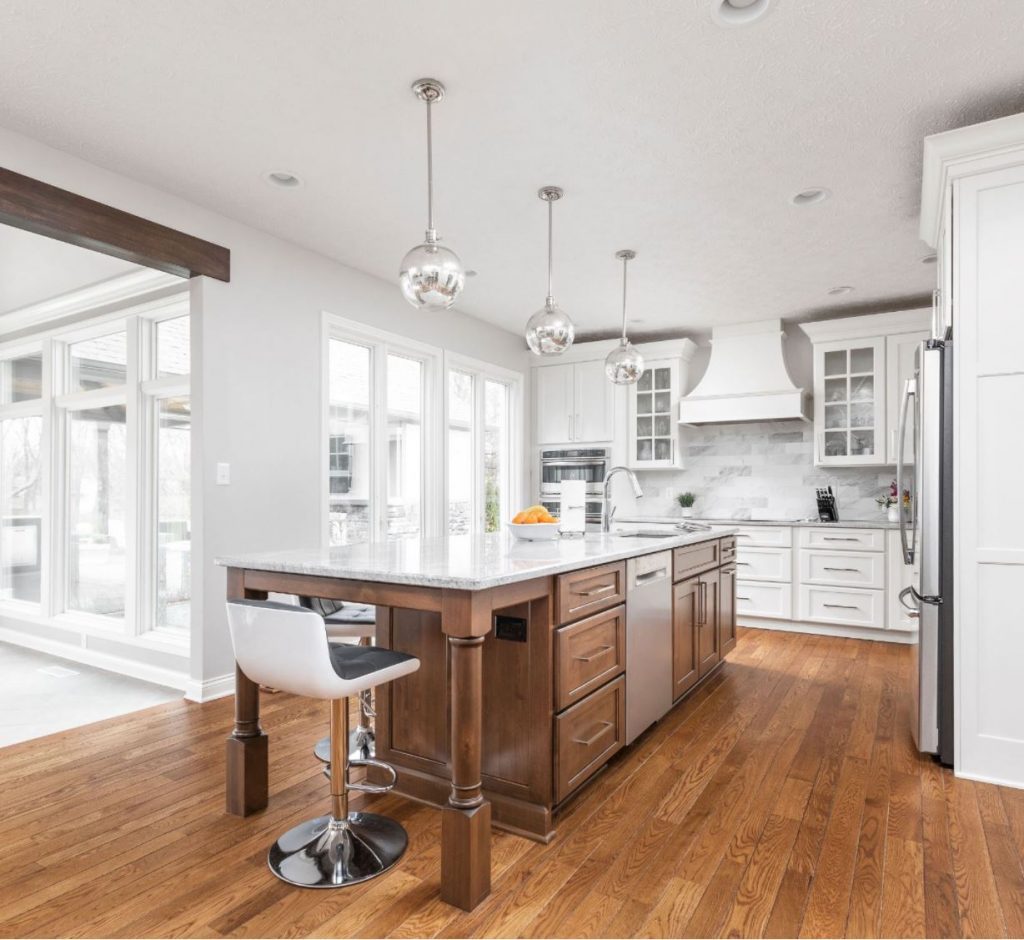
Homeowners seek blends of warmth and modernity. This island achieves that with turned legs, evoking furniture-like charm. Stained cabinets match the newly refinished wood floors, infusing coziness. Granite countertops and coordinating tile backsplash complete the polished look.
Designers selected rift-sawn oak for texture and durability. Deep drawers organize gadgets, while open shelving displays cookbooks. The island’s height accommodates both standing prep and seated tasks. In Carmel estates, this style honors traditional roots while embracing clean lines.
Additionally, integrated outlets power small appliances discreetly. The turned legs add subtle elegance, preventing a boxy feel. Families gather here for coffee chats, appreciating the inviting scale. Granite’s heat resistance supports hot pots directly. This design fosters a welcoming hub in busy households.
8. Appliance-Integrated Kitchen Island for Convenience
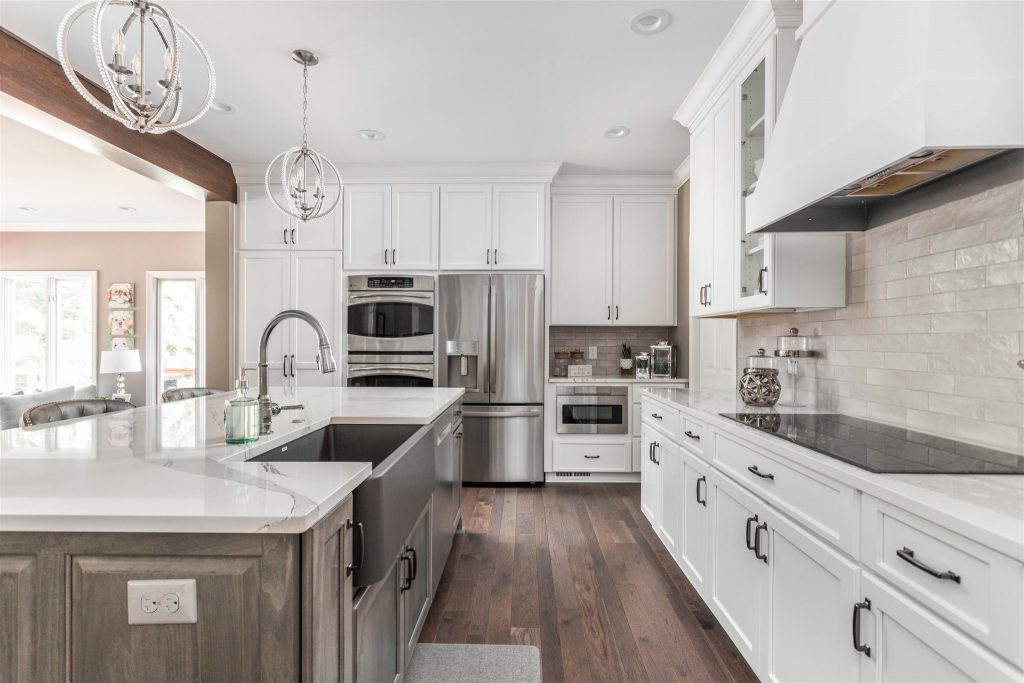
Kitchen islands host unexpected features like dishwashers or cooktops. This design relocates the dishwasher for easier unloading near cabinets. A microwave drawer tucks away seamlessly, freeing surfaces. The cooktop placement centralizes cooking, surrounded by prep zones.
Designers ensured ventilation hoods align properly. Storage flanks the appliances with adjustable shelves. In Zionsville remodels, this setup optimizes workflows for avid cooks. For instance, bakers access ovens without extra steps.
The island’s clean facade hides wiring for a streamlined appearance. Quartz surrounds protect edges from daily use. Moreover, soft LED under-cabinet lights aid precision tasks. Homeowners enjoy the all-in-one convenience, reducing reliance on perimeter spaces. This integration turns the island into a command center.
Conclusion
Custom kitchen islands redefine Indianapolis kitchens by blending practicality with personal flair. From bold colors in Cape Cod homes to expansive hosting hubs in Carmel, these designs adapt to diverse lifestyles. Worthington Design & Remodeling, formerly Case Design/Indy, crafts each project with local insight. Our process starts with your ideas and evolves through collaborative renderings. You achieve a space that enhances daily life and gatherings. Ready to envision your island? Call 317.458.9802 or schedule a consultation through our online form. Transform your kitchen today and discover endless possibilities.
Frequently Asked Questions
1. What makes a custom kitchen island ideal for an open-concept kitchen?
Custom islands anchor open spaces by providing structure and focal points. They add storage and seating, which prevent the area from feeling empty. Designers tailor dimensions to fit traffic flow.
2. How do I choose materials for my kitchen island?
Select materials based on usage and style. Quartz offers durability and easy maintenance, while wood brings warmth. Consider finishes that match your home’s aesthetic.
3. Can a kitchen island include seating?
Yes, islands support bar stools or benches. Overhangs create comfortable perches for casual meals. Ensure the depth accommodates knees comfortably.
4. What storage solutions work best in kitchen islands?
Pull-out shelves, deep drawers, and lazy Susans maximize space. Divide interiors for specific items like utensils or pots. Vertical storage saves floor area.
5. How does lighting enhance a kitchen island?
Pendants provide focused illumination for tasks. Dimmers allow mood adjustments for evenings. Layer with under-cabinet lights for even coverage.
6. Should my island match the rest of the kitchen cabinets?
Not necessarily. Contrasting colors or materials add interest. However, consistent hardware maintains cohesion.
7. What role does a sink play in a kitchen island?
A secondary sink supports multitasking. It handles rinsing or drink prep without interrupting main workflows. Plumbers ensure proper drainage.
8. How can I incorporate appliances into the island?
Integrate microwaves, dishwashers, or cooktops thoughtfully. Position them for accessibility and ventilation. Electricians handle safe installations.
9. What design styles suit Indianapolis homes?
Transitional blends work well, mixing modern and traditional. Incorporate local elements like warm woods for seasonal appeal.
10. How long does designing a custom island take?
The process varies by complexity. Initial consultations and renderings happen quickly. Full installation follows detailed planning.
Ready to start your own kitchen remodel? Use our contact form to schedule a consultation. Our team will guide you every step of the way toward your dream kitchen.
