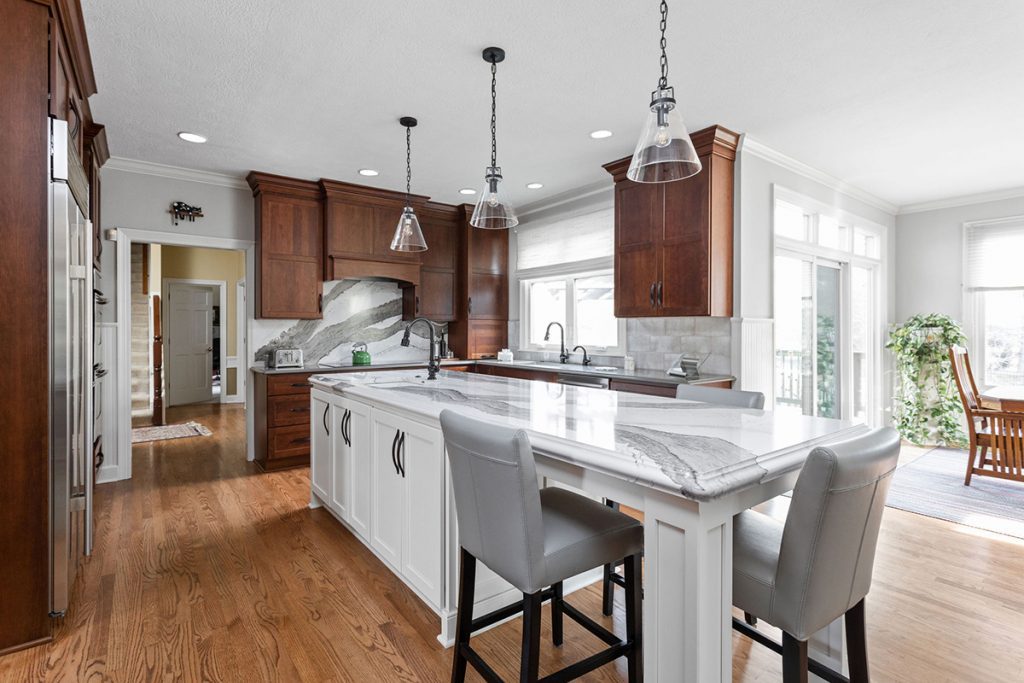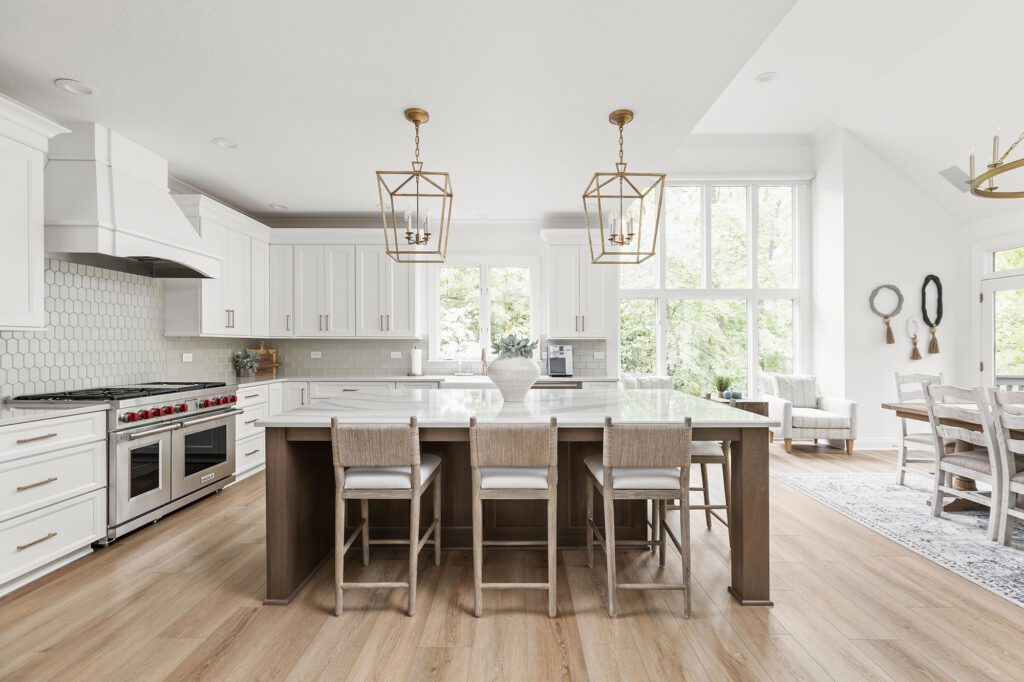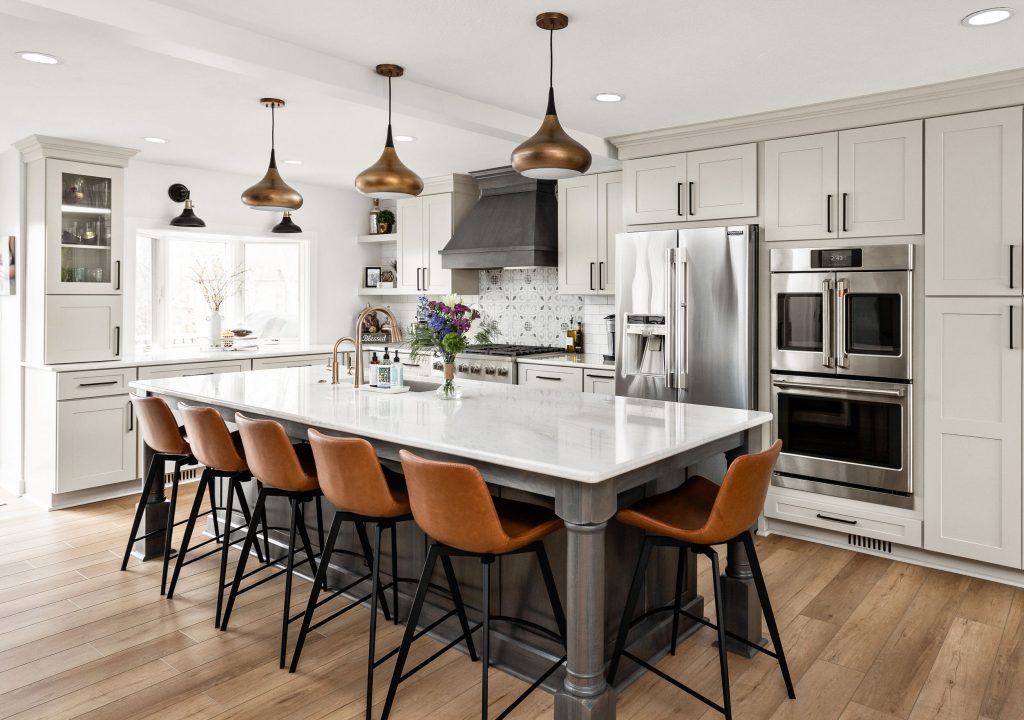People are spending more time in their kitchens than ever before. The the hub of many homes, kitchens aren’t just a place to cook and eat, but also work, learn, spend time together, and enjoy the company of friends and family.
More than ever, homeowners are looking for new ways to improve their kitchens, from both a form and functional perspective. We asked Worthington designer Maggie Smith to discuss the latest kitchen remodeling ideas, innovations, and design tips that you can incorporate into your own home!
How are kitchens evolving for modern needs?
“Homeowners have been spending so much more time at home and much of that time is in the kitchen! Many have been experimenting with small appliances like air fryers and pressure cookers, which has made the lack of storage in their existing spaces a real issue.”
But homeowners aren’t just cooking in the kitchen, they’re also using the space for a desk or classroom. When designing, we’re asking ‘Does this island have enough room for two people to work’ and ‘where they can charge their devices’?”

Have our new habits in the kitchen changed what clients are asking for?
“For storage in particular, we still get requests for lazy susans in the corner cabinet or places to hide trash bins, but now we’re figuring out where everything is going during the design process. What’s in every cabinet, and, no matter how big or small, how do all the details make the space function?”
What pain points have developed this year for homeowners, particularly in the kitchen?
“There are more people in the kitchen, so the layout isn’t just about storage anymore, it’s about overall space planning. Can two people work in this spot? Many clients are also thinking to the future, where will guests to their home gather and how will that change where I am cooking?”
What do you think the trending color palettes will be?
“In terms of aesthetics and looks, spaces are starting to warm up with more soothing tones. In the past few years we’ve seen a lot of cool tones – grays, and black and white – so bringing in the natural wood tone is an easy way to soften things up. We’ve also been leveraging natural light to warm up kitchens even more.
When we have the chance to make a window bigger or add windows, we’ll take it. But we’ve also been seeing clients experiment more with color, in cabinets and tiles, specifically – a recent client used hunter green for their backsplash.

In the past, we’ve seen clients use more colors in places like a bathroom that are more private and easier to style independently.” If you’re not quite ready to go all-in on a colorful kitchen, Smith suggests tile as a way to ease into a colorful kitchen since it’s less of a commitment than cabinets or countertops.
One consistent trend has been the open concept kitchen. Do you think this will continue?
“Open concept is desired right now, and probably will be for some time. We’ve been seeing requests for big spaces because they provide better traffic flow for families – but it still requires a lot of research to make sure everything is sound and safe to build.
Homeowners will sometimes say, ‘I want an island’, after seeing a photo online or in a magazine. But once we get a good look at their space, we sometimes come up with an open concept design without an island that actually works much better. This happens more than you’d think – which is why we mock-up at least three designs for each client, sometimes four, to show them first, the design plan that they envisioned, and then, offer them more ideas to choose from based on our findings in the initial design process.”
What can homeowners expect from the design process?
“Whether you’d like to meet virtually or in a socially-distanced office setting, we’re ready to start the design process with you. Virtually, we can share color palettes and material choices, and get as far as deciding on a final design and dropping off samples to your home. Whether you want to inspect tiles, countertops, or flooring, we can use a combination of catalogs and supplier resources to help you make the most informed decision about your kitchen design.”

We’d love to discuss your home remodeling ideas and share some of our favorite kitchen remodeling and design tips with you. Fill out the form below to schedule a conversation with our team!











