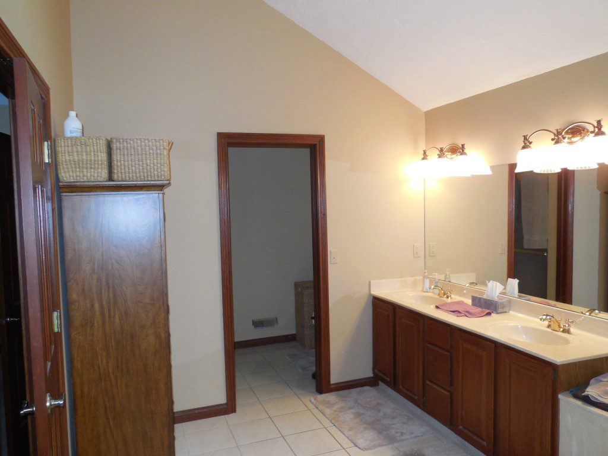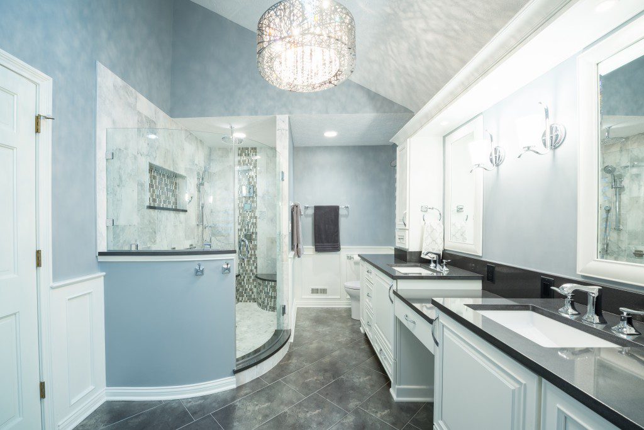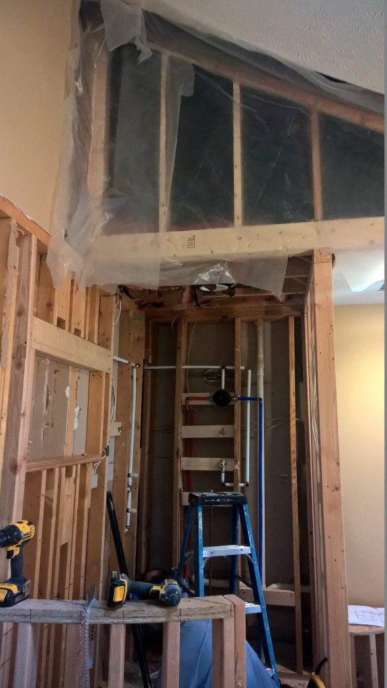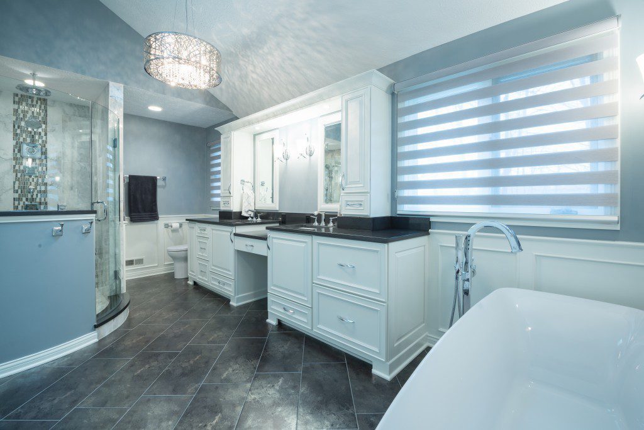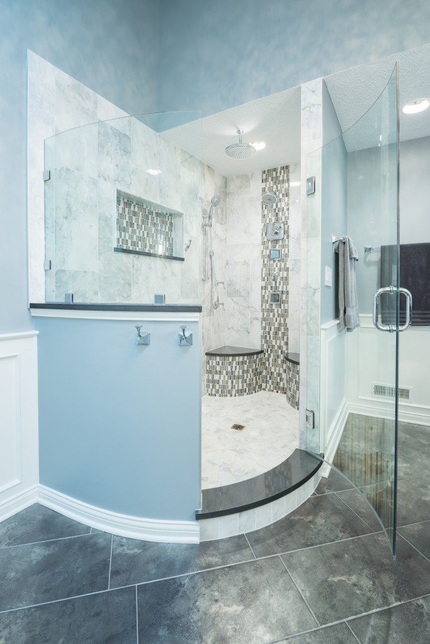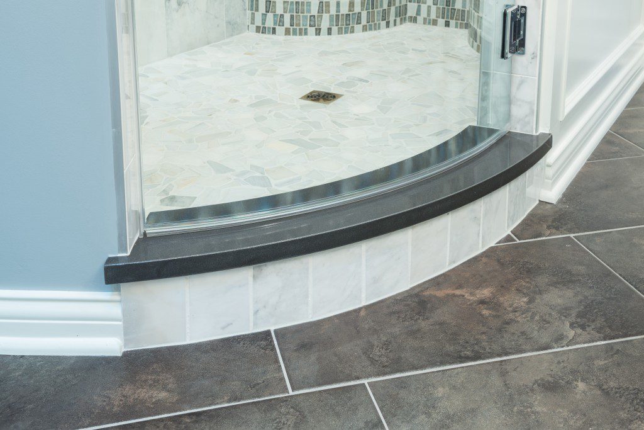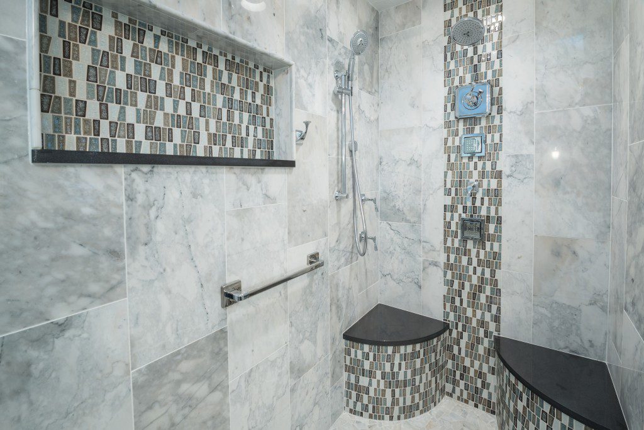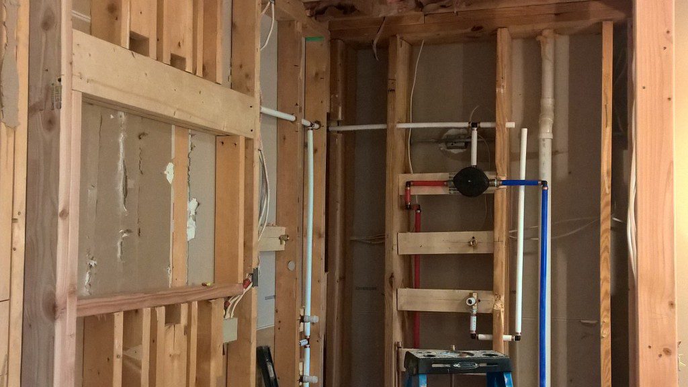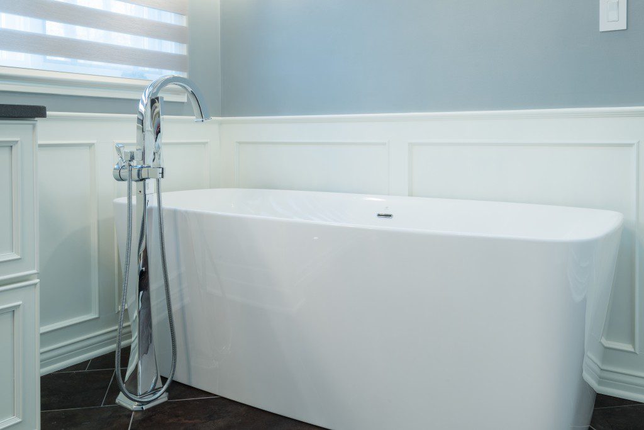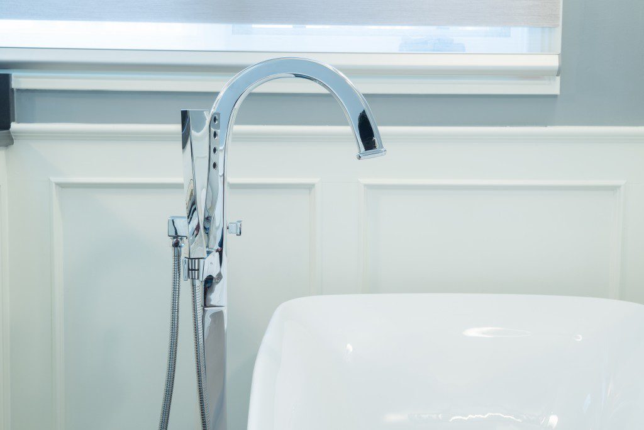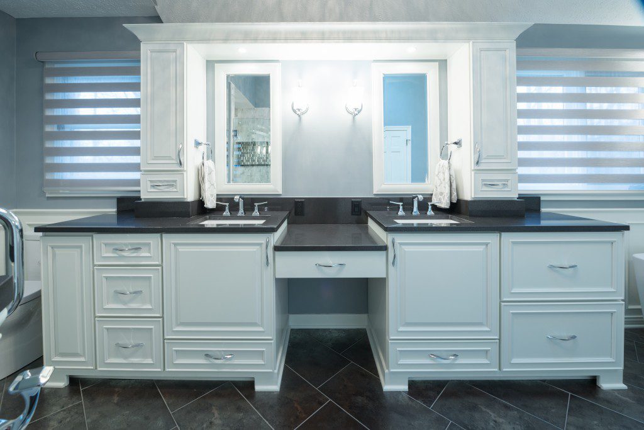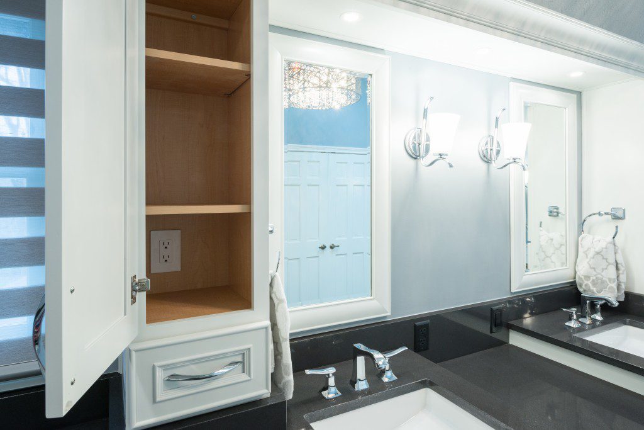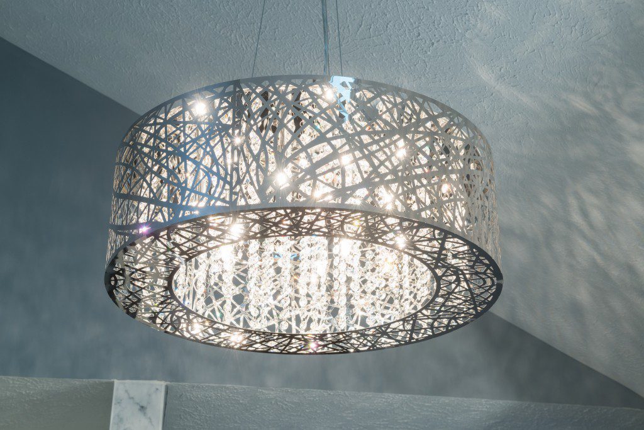MASTER BATH REMODEL: This 1980’s master bathroom was in desperate need of an update! Even with multiple windows, skylight, and a vaulted ceiling, it felt too dark and cramped, with a wall separating the shower and toilet from the rest of the space.
Location: Indianapolis, IN
Style: Transitional
Square Feet: 160
MASTER BATH BEFORE:
- Reason to Remodel: The existing space had a dysfunctional vanity, carpeted tub, cramped shower, and outdated finishes. Simply by removing the wall separating the shower and toilet from the rest of the space, we were able to overcome the challenges the homeowners faced.
MASTER BATH AFTER:
- Design Approach: The goal was to create a more open, functional bathroom for the homeowners that added the elegant details they were looking for.
- The dividing wall was removed, creating a more open space and allowing a larger shower and cabinetry footprints.
- The larger shower features a stunning curved glass door and adjacent wall panel.
- A spa-like custom shower system was installed, enabling the homeowners to use multiple fixtures at once. The design includes a fixed showerhead, rain showerhead, handheld sprayer, and two body sprays. A wide, custom niche for storage was included as well, continuing the accent tile. For added functionality, two curved corner benches were designed adjacent to the vertical accent band.
- A new soaker tub replaced the old carpeted jetted tub. The new tub faucet is another beautiful eye-catching detail. Elegant wainscoting now surrounds the footprint of the bathroom, adding subtle visual interest to the walls.
- The new ten-foot-long vanity was set between the two windows, providing much needed storage and a makeup area. The larger drawers allow for larger linen storage.
- The two tower cabinets add storage for smaller items, and even a hidden place to plug in toothbrushes, hairdryers, and other bathroom appliances!
- The cabinet adjacent to the toilet space is open, adjustable shelving for additional storage needs.
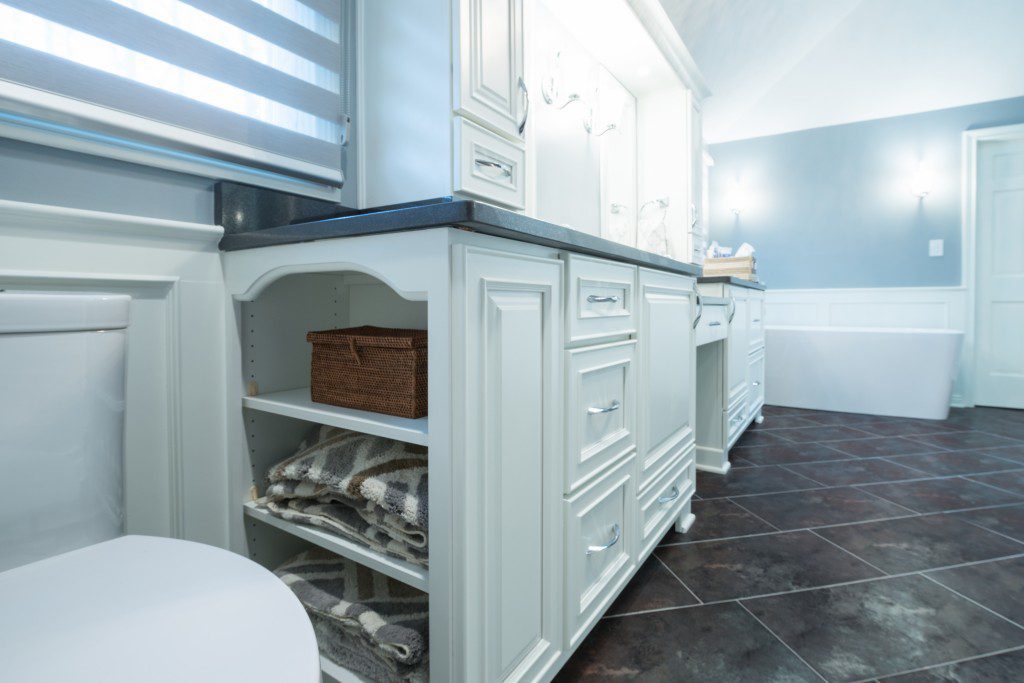
- The finishes combine the traditional feeling of their home with the glitzy and elegant touches the homeowners had dreamed about for years!
Save
Save
