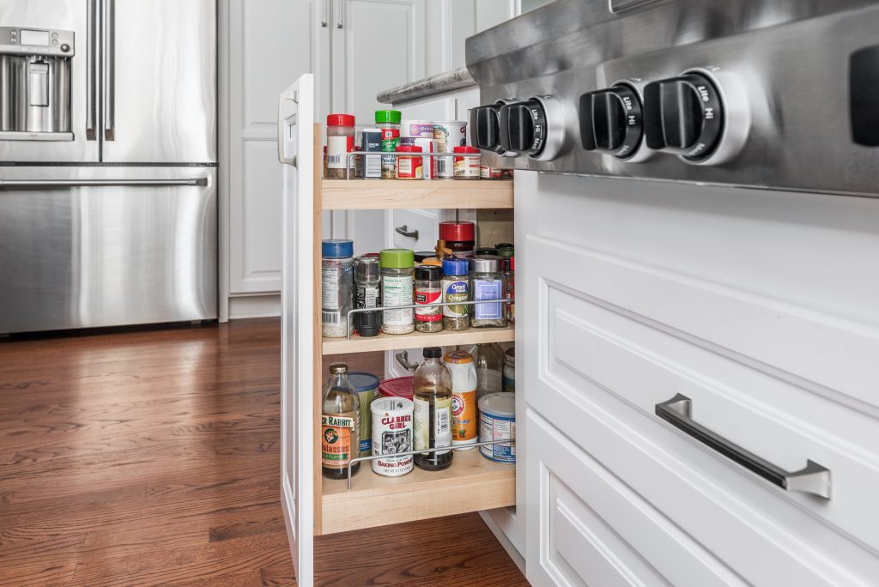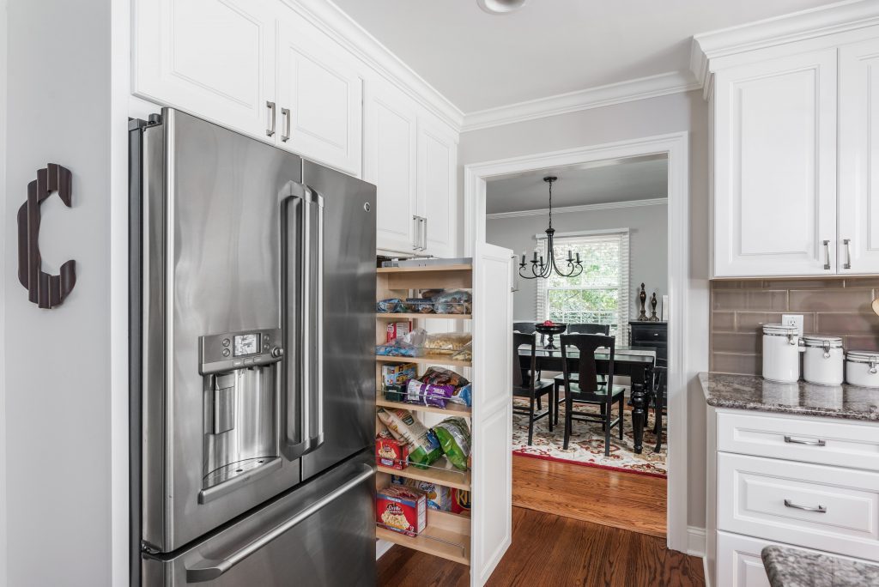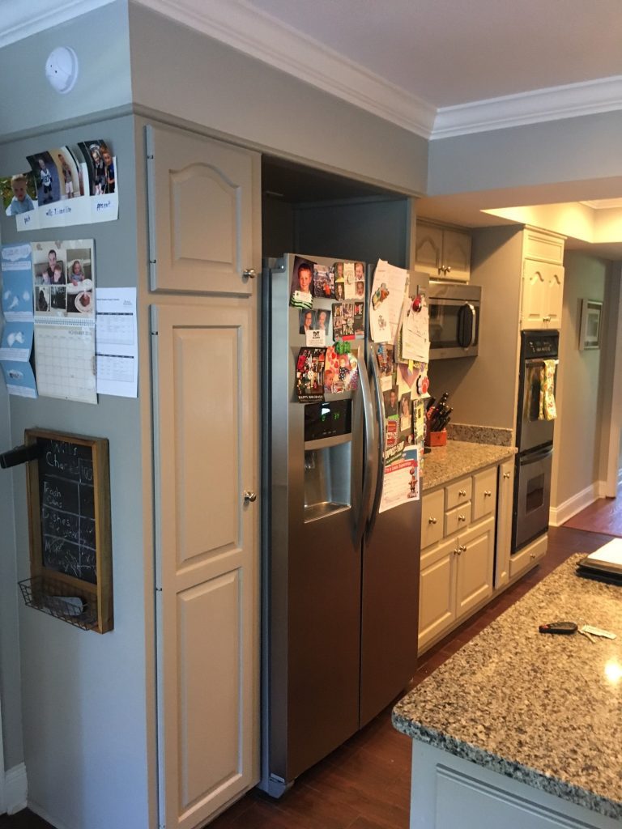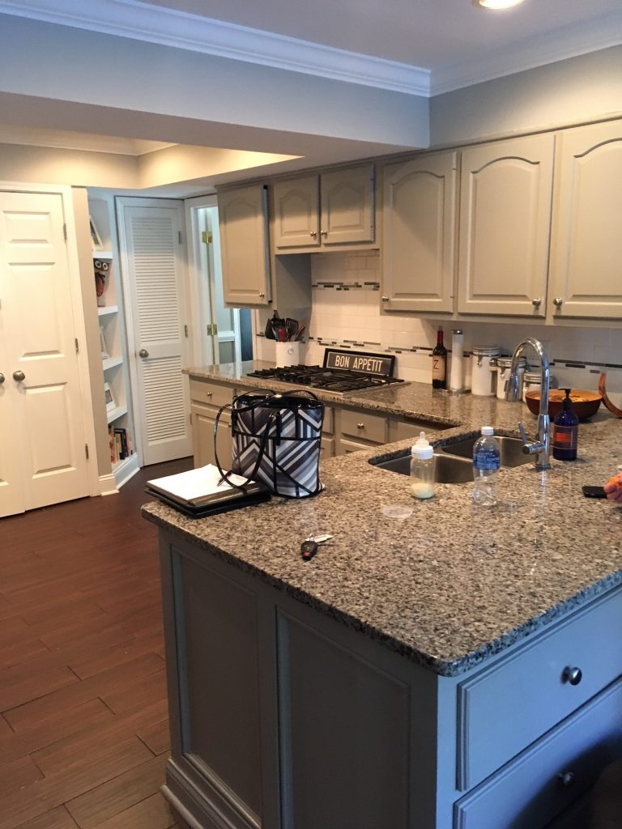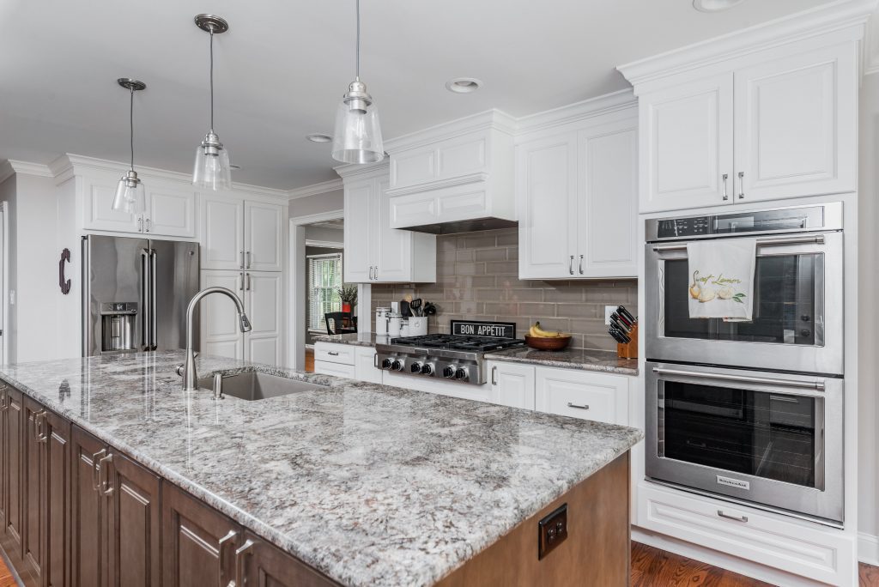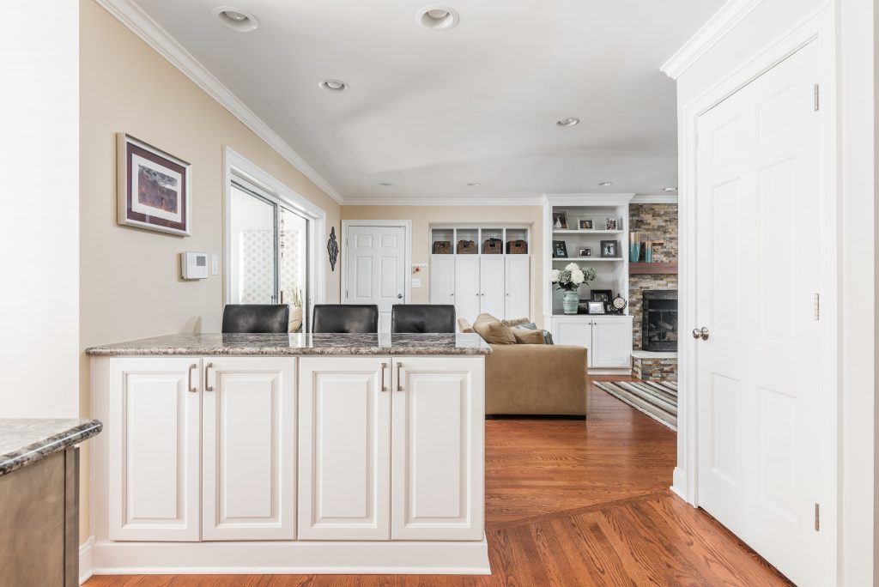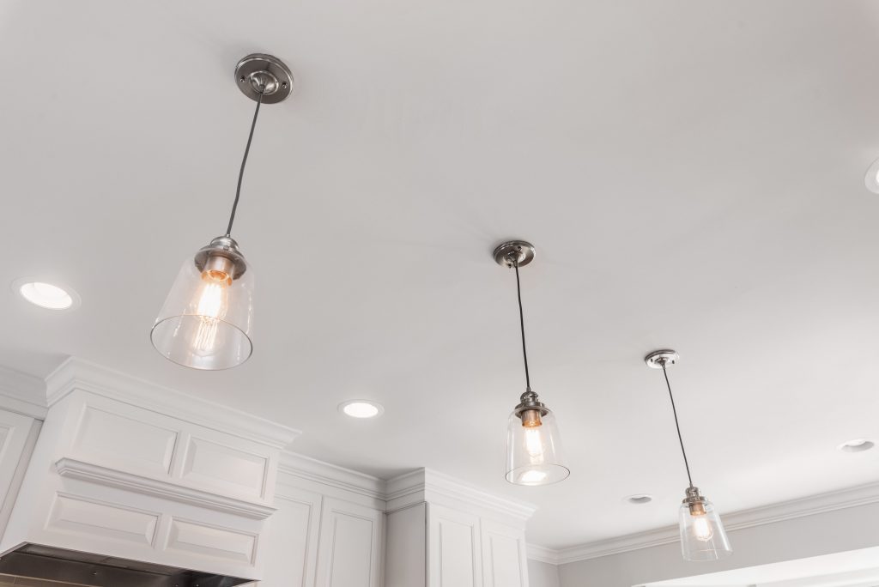KITCHEN REMODEL: This 1960’s home, located in the Sylvan Ridge neighborhood of Northern Indianapolis, is a perfect space for the homeowners to grow with their young family. The original kitchen, however, prevented the busy family from connecting to their living space.
Location: Indianapolis, IN
- Reason to Remodel: The previous kitchen was confined by a wall and two small doorways dividing the area from the remainder of the lower level, making the space appear small. Additionally, the bulkheads made the ceilings appear lower and broken up. The kitchen contained its original cabinets which lacked appeal and functionality.
- Design Approach: The goal was to create a kitchen with an open concept that was harmonious with the adjoining spaces and to increase overall functionality of the space for the homeowners to grown with their family!
BEFORE
AFTER
- The largest modification included removing the wall between the kitchen and the living room and replacing it with bar seating for the kids.
- The next significant change was to take out the bulkheads, making the height of the ceiling flush with the connecting spaces.
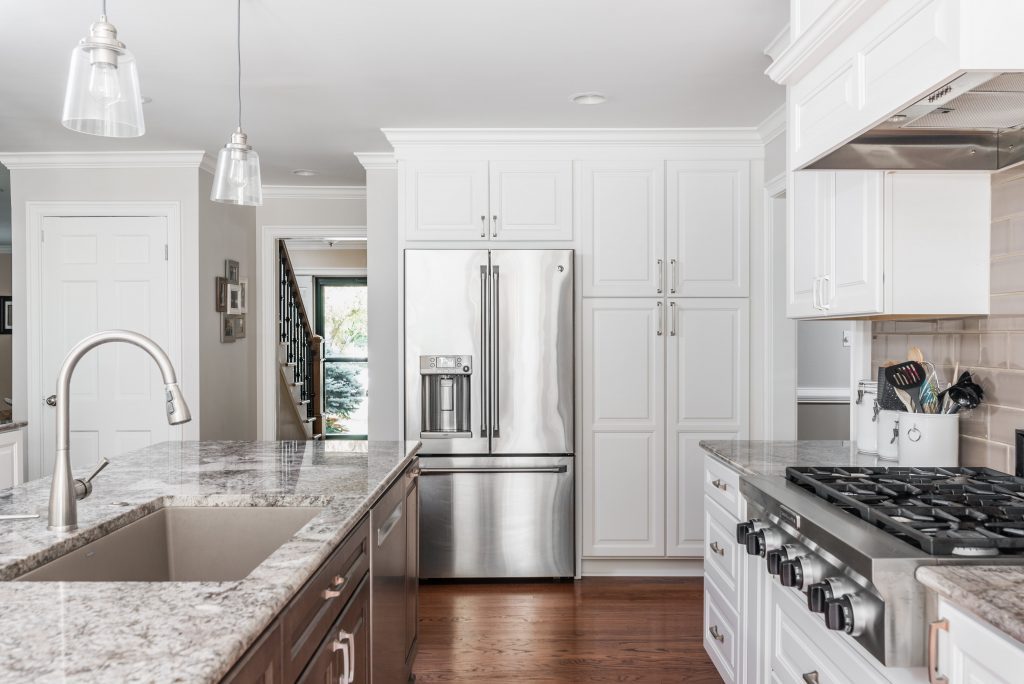
- Additional changes included removing the peninsula that divided the kitchen from the bay window, allowing a contrasting island that contains a single-bowl sink and a microwave drawer, streamlining the functionality of the kitchen.
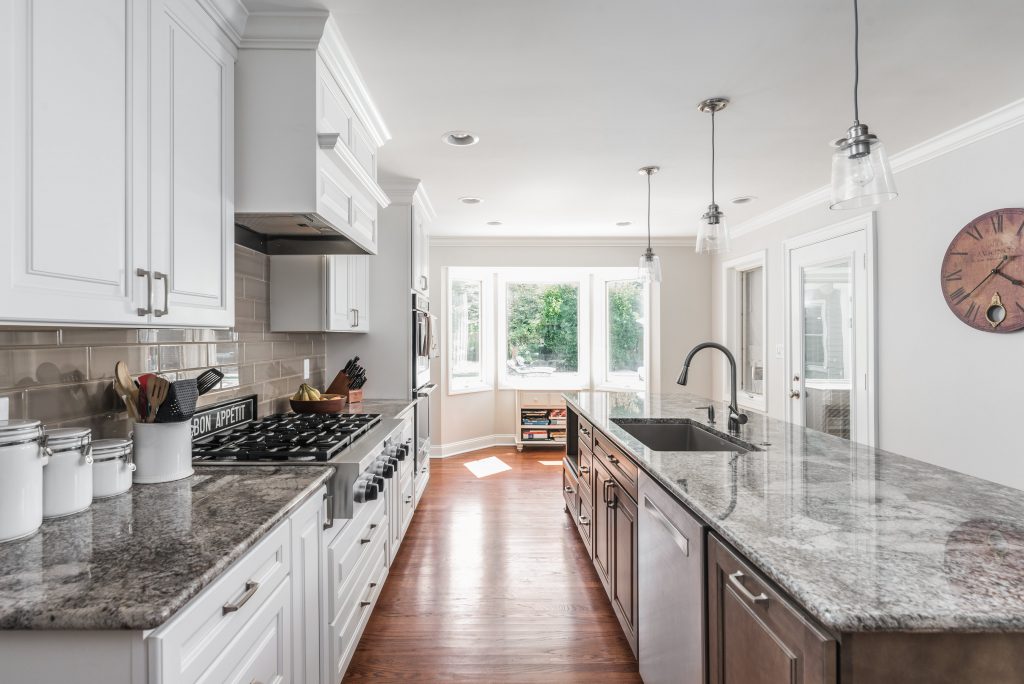
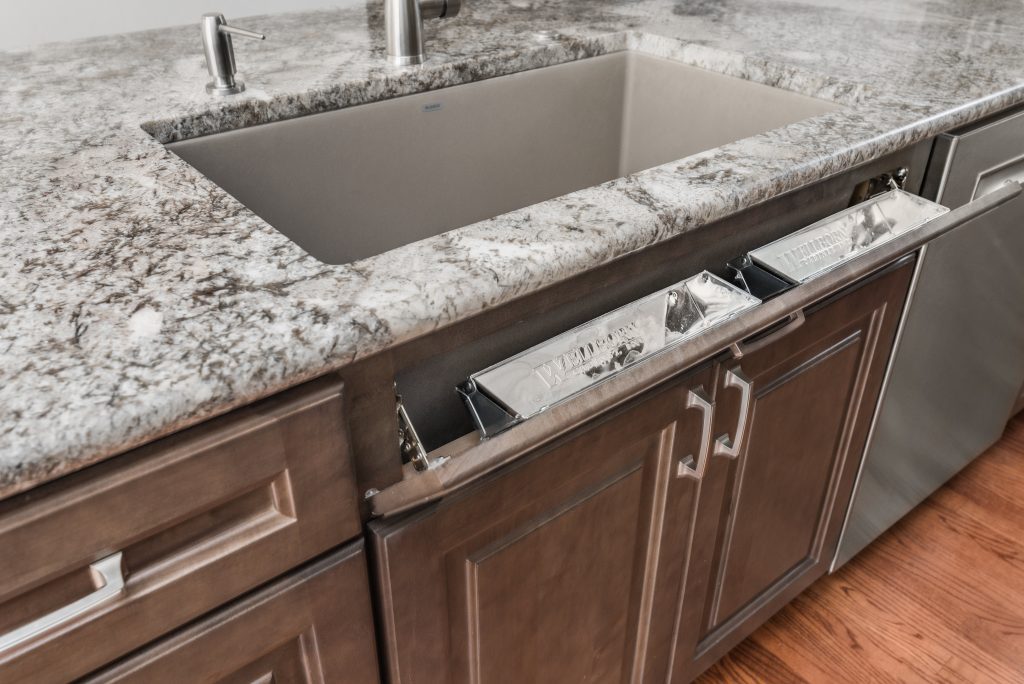
- The addition of pull-out snack pantry and spice accessories allowed for more efficient storage.
