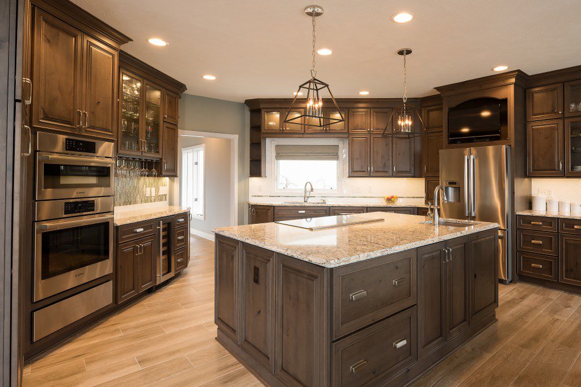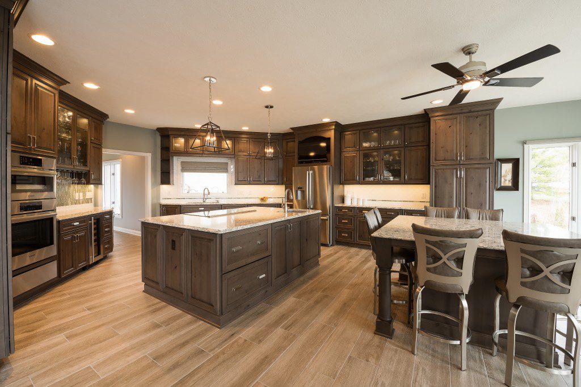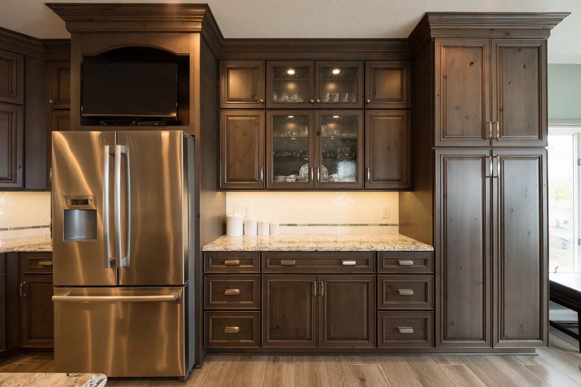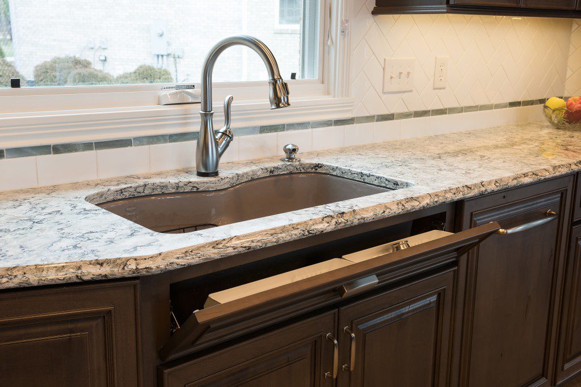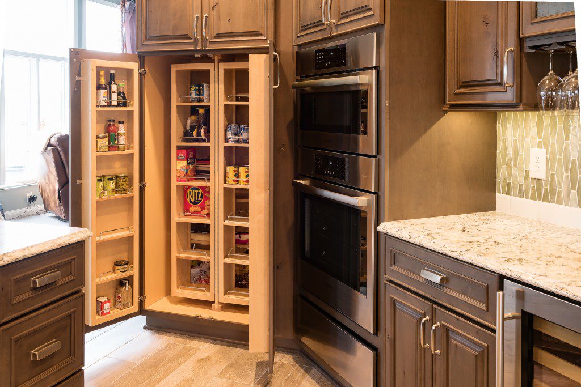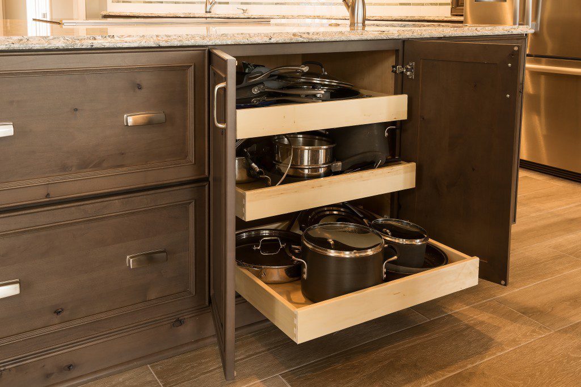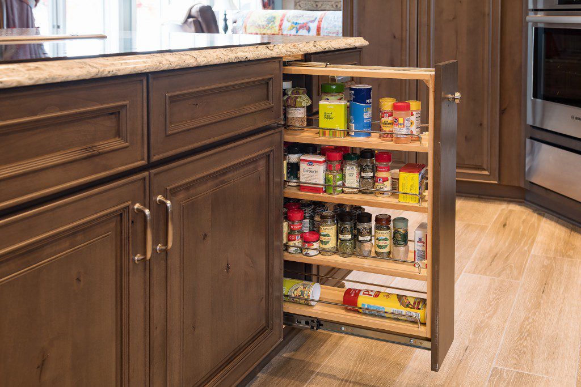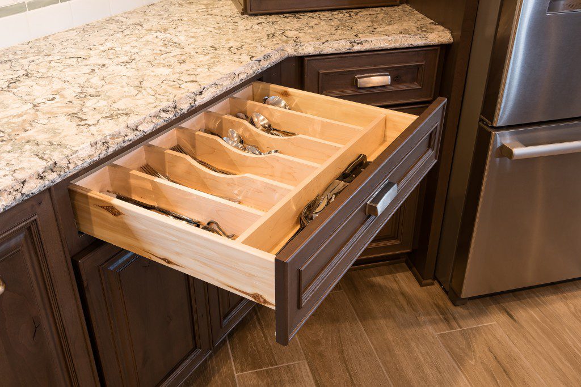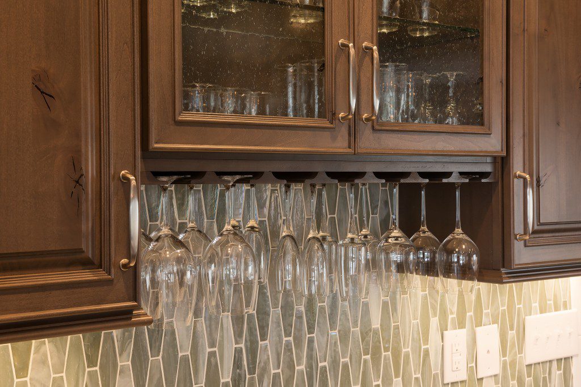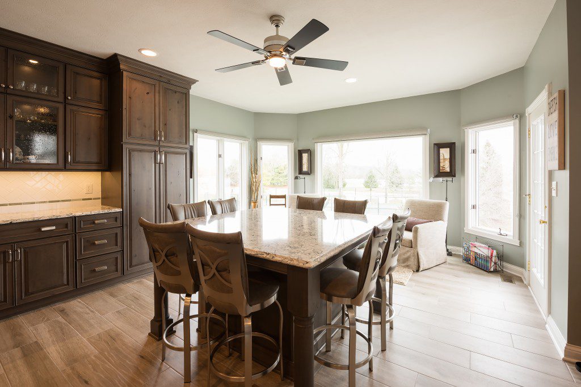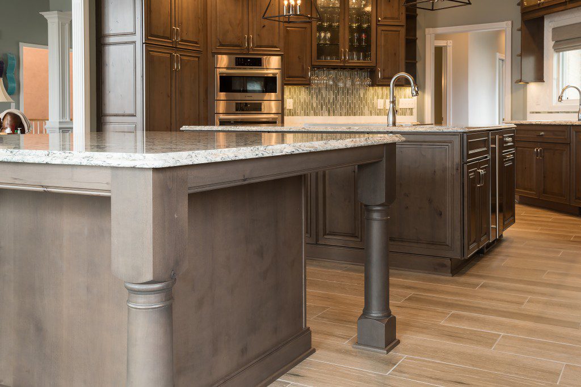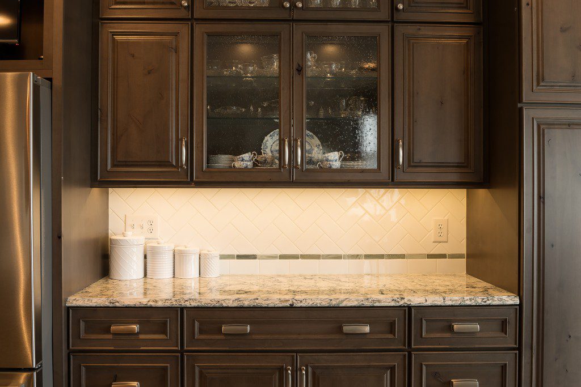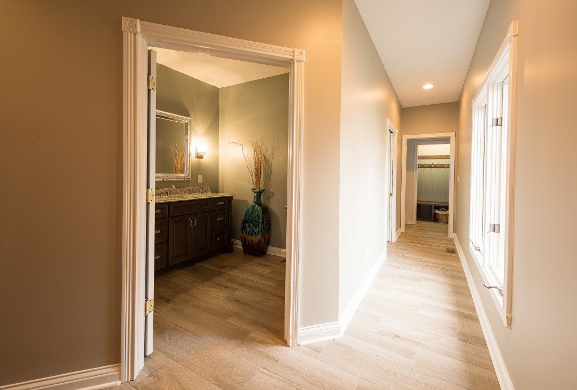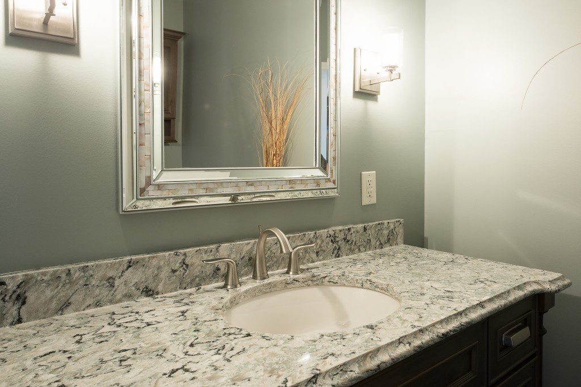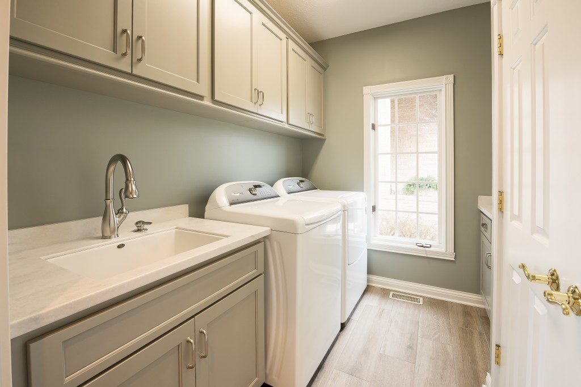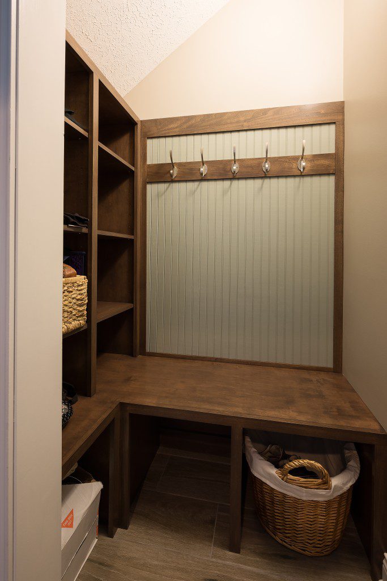KITCHEN BACKGROUND: This home on Geist Reservoir in the Ashford Point neighborhood was built in 1998. The homeowners have lived there for fourteen years, but their home lacked the functionality and updates they needed for their family.
Location: Fortville, IN
Square Feet: 510
KITCHEN BEFORE:
- The kitchen was not user friendly or efficient. There was limited countertop space and cabinet storage. The homeowners kept several items in the garage that ultimately became a hassle when needed for cooking. They also do a lot of entertaining with family and friends that the space did not function well for.
KITCHEN AFTER:
DESIGN APPROACH:
- The design intent was to achieve a functional space for both everyday living and entertaining, all while enjoying the beautiful view of the water.
- The new kitchen cabinetry added significant storage to the room! The homeowners were able to find a home for all of the items stored in the garage, and even items from a storage unit.
- They especially love all of their useful cabinet accessories!
- The cooktop in the new, larger island provides a great place for cooking, especially when entertaining.
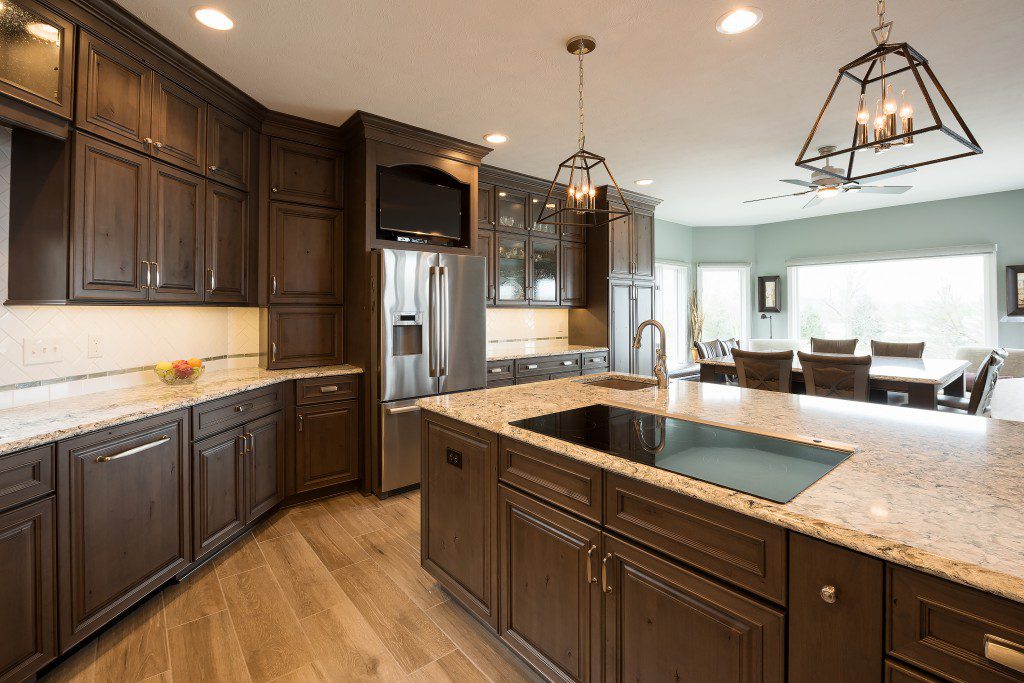
- The glass mosaic accent tile in beverage area provides a colorful focal point in the entertainment hub.
- A second island with significant seating was designed to be closer to the new picture windows, overlooking the scenic reservoir.
- Traditional materials such as the wood-look tile floor and glossy blue-green backsplash tile coordinate with the rest of the home, and flow with the theme of the water. The new Cambria quartz countertops and brushed nickel hardware add muted tones of contrast to the cabinet color.
- With the many cabinet glass inserts, the homeowners love that they can now display inherited items that have been in storage for several years!
- With all of the updates in the kitchen, the adjacent powder bath, laundry room, and mudroom closet also needed updates to maximize their functionality and coordinate with the new aesthetics.
- The homeowners are loving their updated, and finally functional, home!

