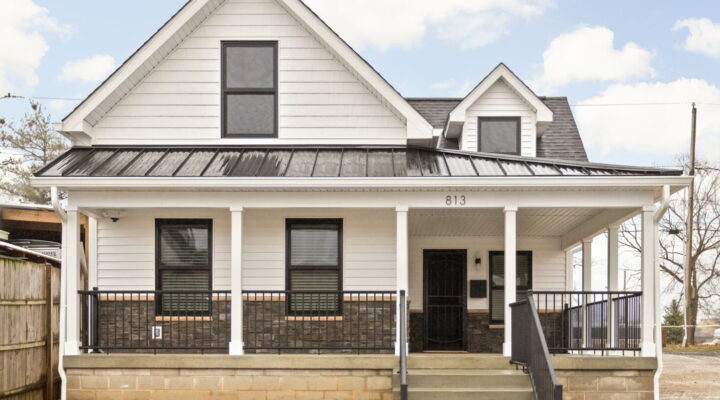When moving to a new home doesn’t prove to be the fresh start that we were promised, filled with more cramped corners and aging appliances than modern design inspiration, we’re forced to think bigger. What’s missing from your home that would make it easier to use and more enjoyable to live in?
A true master bedroom suite with a newly remodeled bathroom, a dedicated home office space that allows you to contain your corporate life, or an in-law suite for an aging family member? You’ve found your forever home. But life changes, families grow. Let’s explore some home addition ideas in Indianapolis, and help your home grow with you.
1. Master Suite Addition
Of all the home addition ideas that we discuss with homeowners in the Indianapolis area, most are calling for a master suite addition. We tend to spend the most time in our bedrooms and bathrooms, which is why these consistently make for some of the most popular remodeling projects.
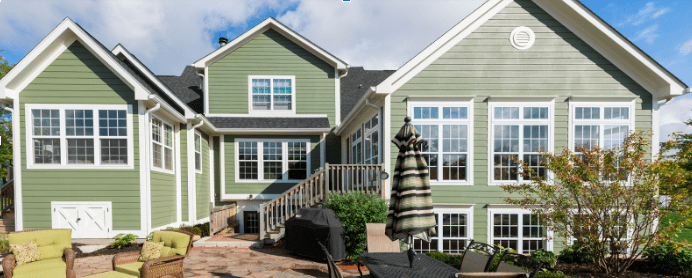
After years of having just the basics, these homeowners in Westfield, IN were done with the same old, same old. They wanted an entirely new concept that answered their asks of a larger, spa-like bathroom and more room to relax in their master suite. We worked within the existing space, relocating the bathroom and the walk-in closet to make room for a spacious sitting area, which the homeowners will use as a sunroom and reading nook. The larger bathroom boasts new appliances and a refreshed design with a double vanity for busy mornings.
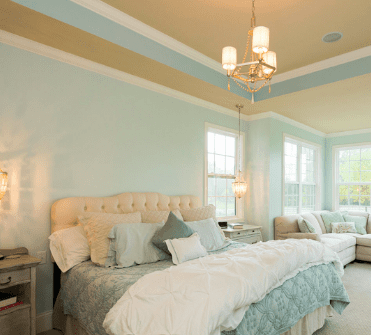
What’s one of the most important elements of a home addition, that’s only noticed by novice homeowners when it’s too late to fix? The remodeler’s ability to blend the old with the new. A well-executed home addition shouldn’t leave any evidence; that’s why we used marble tile and elegant, gold light fixtures to tie the interior space together, while we matched up the exterior by using a staggered roofline and a gable end.
2. Here Comes the Sun(room)
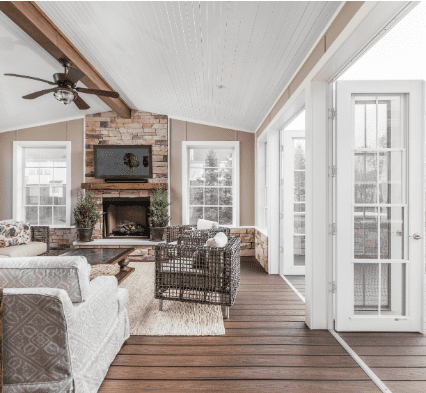
We don’t make the plans in Indianapolis, the weather does! These homeowners were tired of feeling boxed in by the seasons, so we expanded their deck area into a convertible, four-season sunroom, all within the existing square footage! To give the clients full control of their comfort, we added a stone fireplace to the sunroom and a gas firepit to the new patio.
We made sure to refresh the foundation and decking material to better blend the old to the new;
whether they want to enjoy the cool summer nights or take in the winter snowfall, Eze Breeze windows and doors convert the space to a deck or sunroom in seconds.
3. Split-Level Space Saver
While the split-level floor plan was popular when the home was originally built, it was no longer practical for this growing family. They wanted the room to stretch out while they spend quality time together, but they also wanted to encourage visiting friends and family to head outside and enjoy the summer nights.
With a 3-year old daughter and a tabby cat, it was time to think bigger, so we drew up plans for an interior great room off of the original kitchen; we created even more living space by adding a screened-in porch and patio. Since our construction plan involved removing an exterior wall, we had to figure out how to incorporate structural support columns, while still maintaining visual interest in the kitchen.
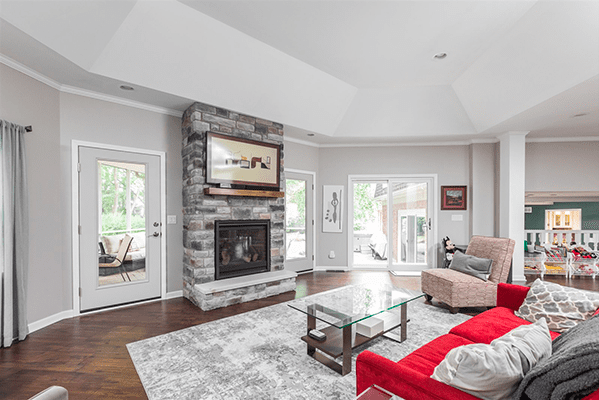
What was once part of the dining room now features stunning granite countertops and an equally aesthetic backsplash. New maple cabinets house pull-out shelves for additional storage and organization, and a new island pulls the space together.
A lovely stamped concrete allows the new 250 sq. ft. screened-in porch to flow into the patio. The homeowners can cozy up in the new great room with the double-sided fireplace, or enjoy the same heat and aesthetic from the screened-in porch.
Final Home Addition Tips:
Before anything else, remember that this home addition project is a chance to customize an entire wing of the home to your exact needs. That’s why it’s important to make sure that the planning process addresses every pain point you have as a homeowner. Ask yourself the following questions when considering what to add to your home addition:
How can your home improve functionally? What seems to nag you every day, and how can a home addition fix that? Can you meet your needs within the current footprint, or will you have to add on additional square footage? How much will you have to change to make the old and new spaces match? Is it a matter of surface level design or something more complex?
Leave your home addition to the experts. Attend an upcoming seminar to learn more about the remodeling process, or schedule a conversation with one of our experienced project consultants to talk about what’s on your to-do list.
