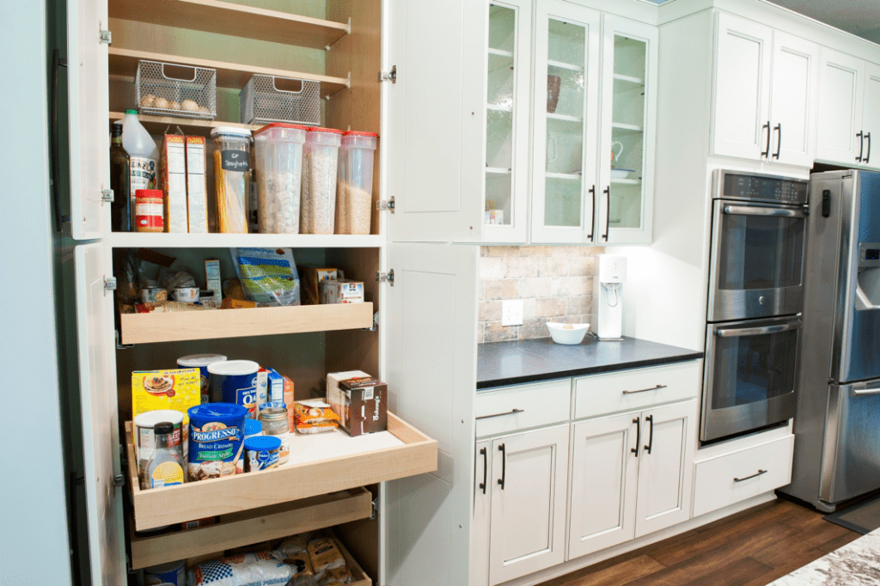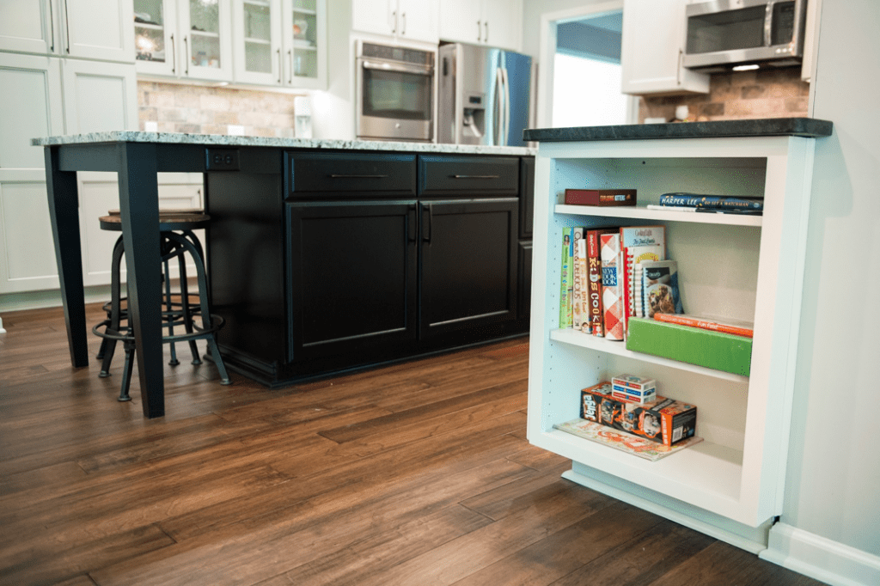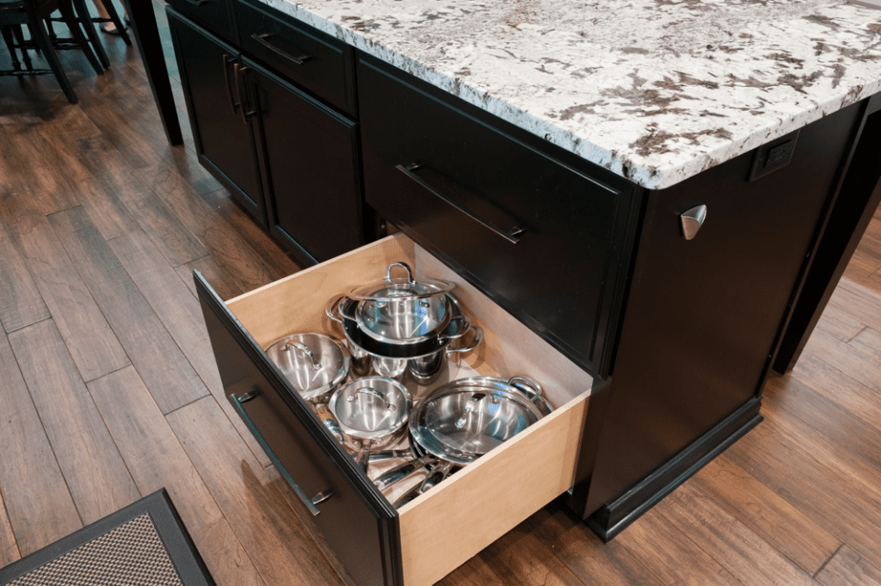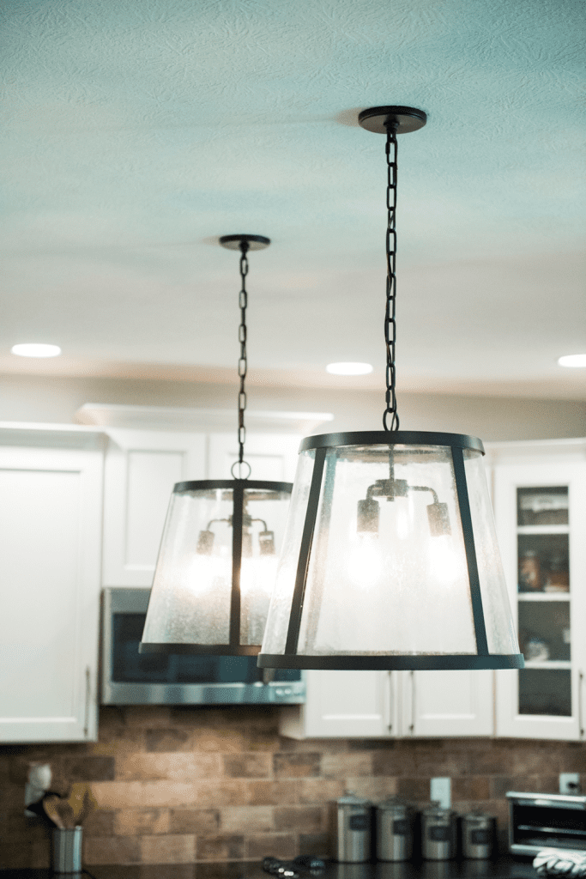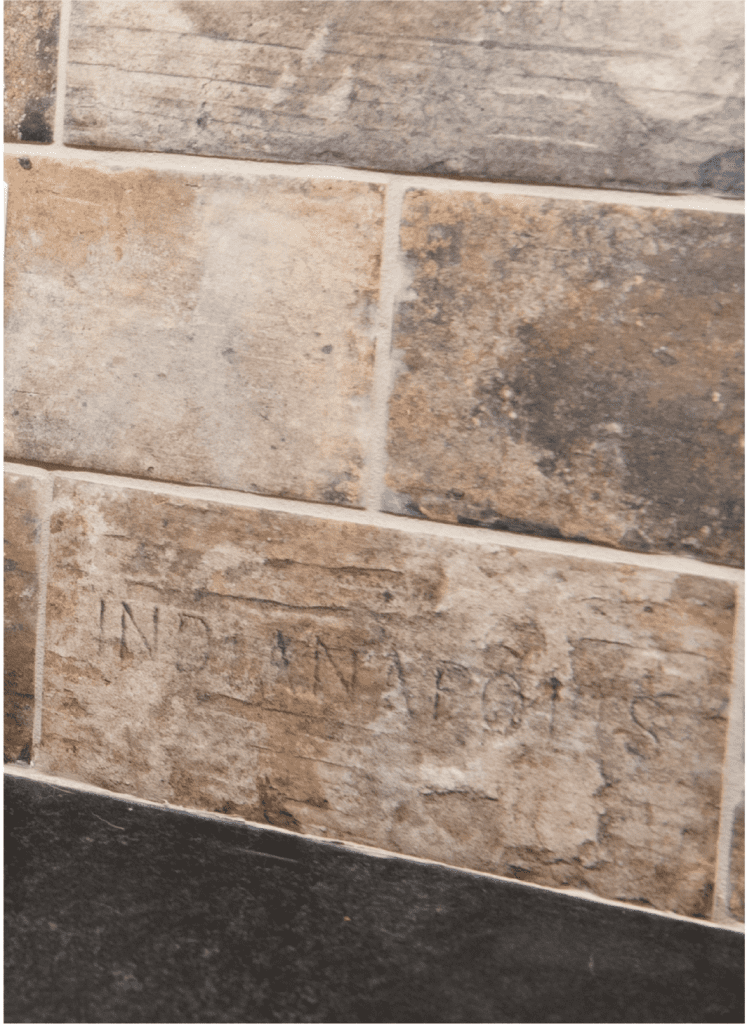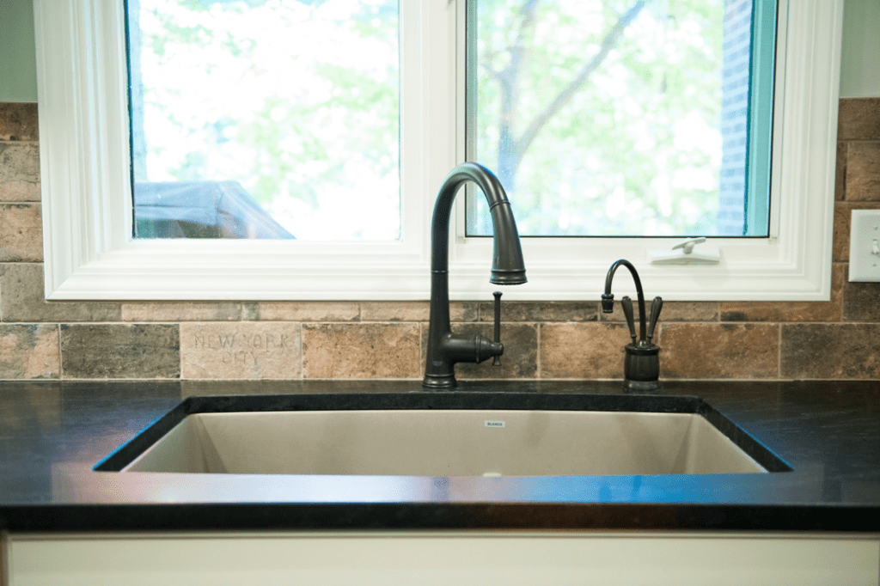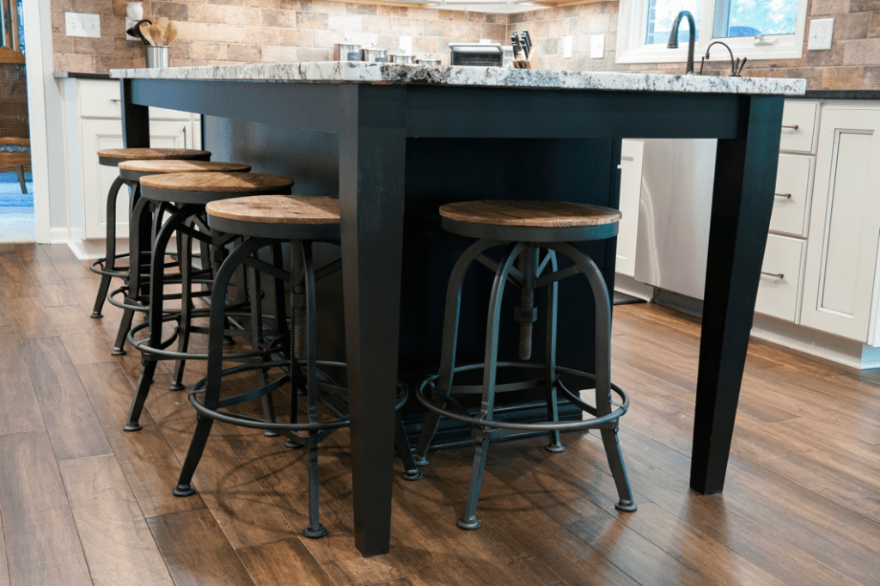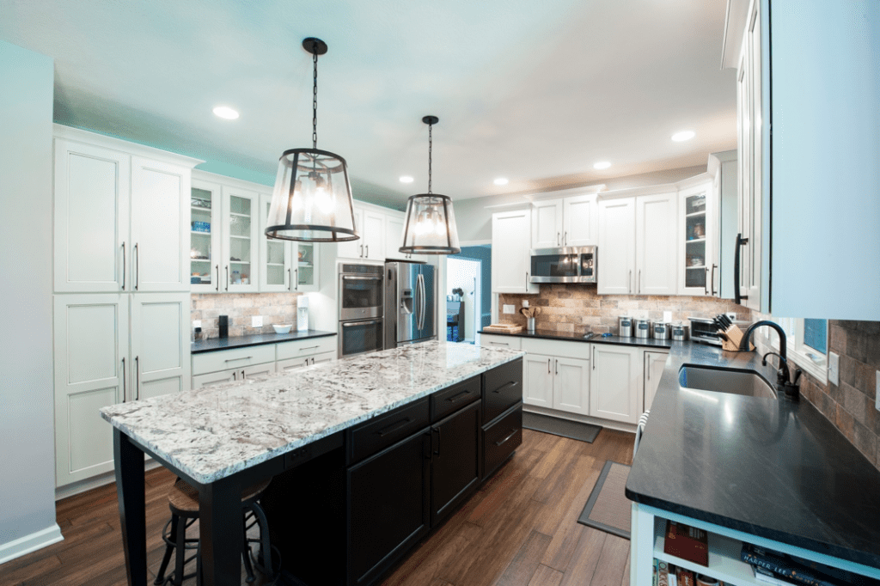SPACE REMODELED: 210 Square Feet
Location: Carmel, IN
Neighborhood: Avian Glen
Project: Kitchen
Style: Transitional
KITCHEN BEFORE:
- Reason for Remodel: The house was built in 1994 and the kitchen was original to the home. The poorly designed kitchen consisted of tight spaces, peeling cabinets that did not shut properly, unsecured countertops, a poorly functioning pantry, and an unused, built-in desk.
KITCHEN AFTER:
- Design Approach: Eliminating the pantry closet created more space for additional cabinetry, countertop space, and a larger island.
- Functionality: A variation of cabinet storage was used throughout the new design to add function for the busy family.
- Lighting: New under cabinet lighting and two oversized pendants added much needed light to the space.
- Customized Details: City tile and other industrial finishes were added to energize the space and give it a customized touch.
- Flooring: Hardwood floors were installed continuously throughout the main level to make the space feel larger.
- Cabinetry & Countertops: Contrasting countertops and cabinets create a more updated look.
- Final Result: This finished design is “now, fully functional, beautiful, and awesome!” Even the four-legged family members love the new space!



