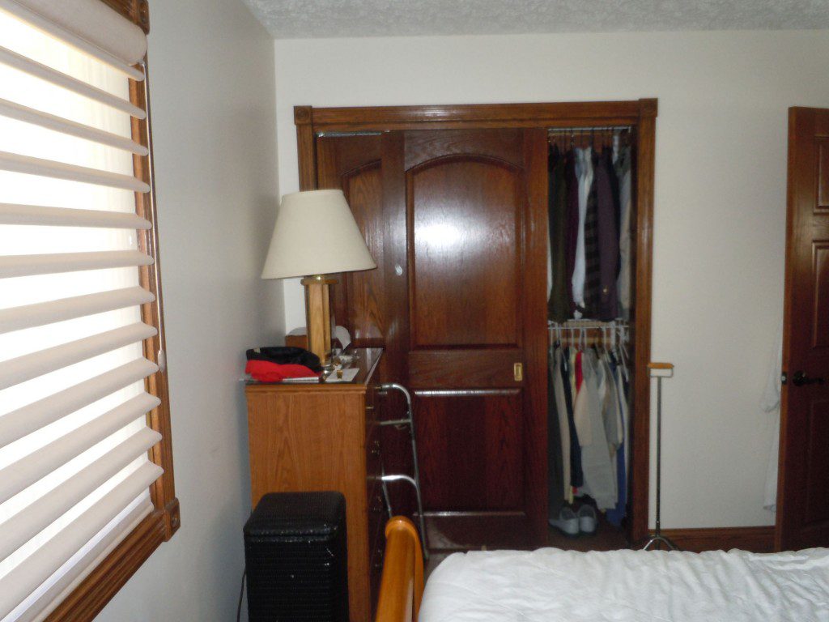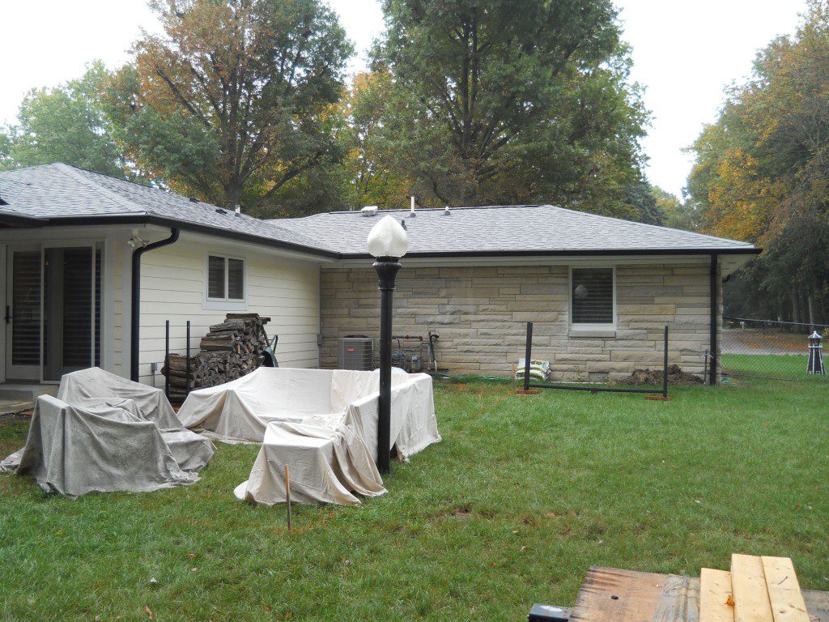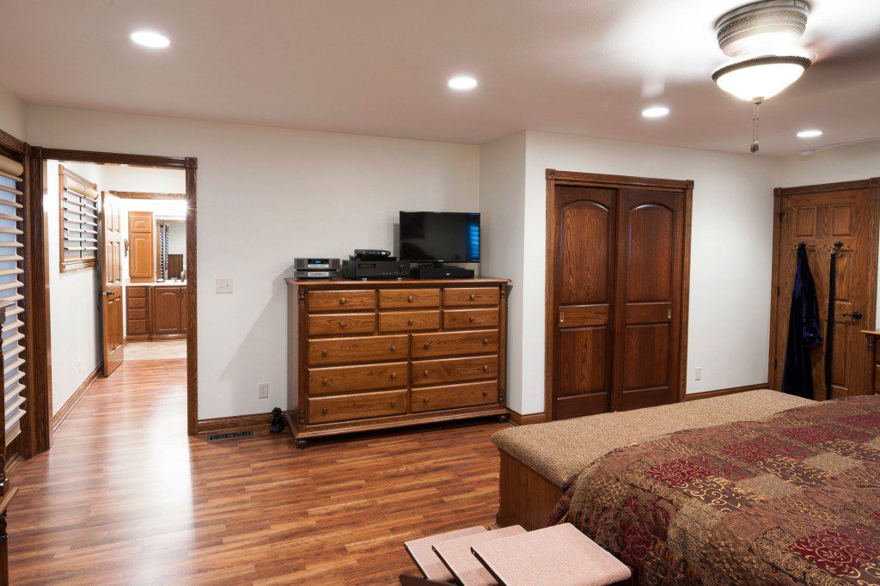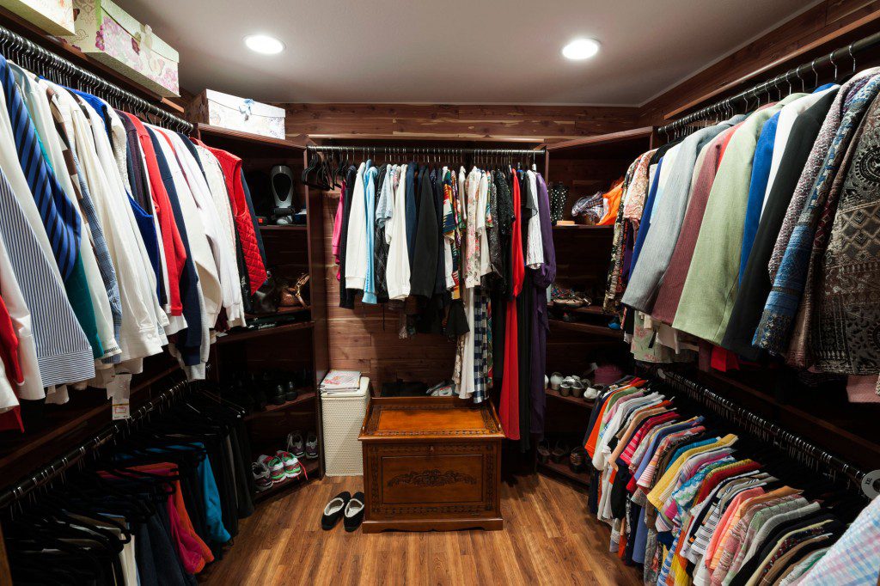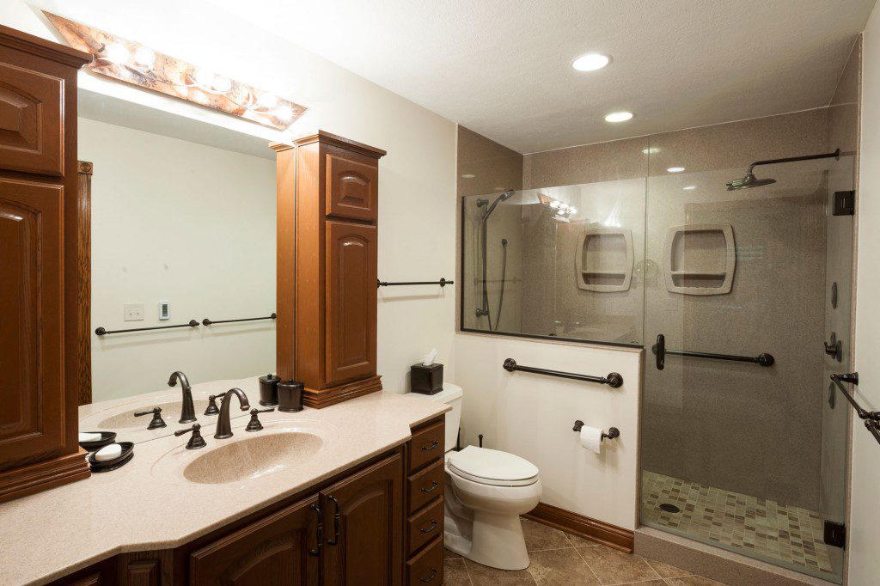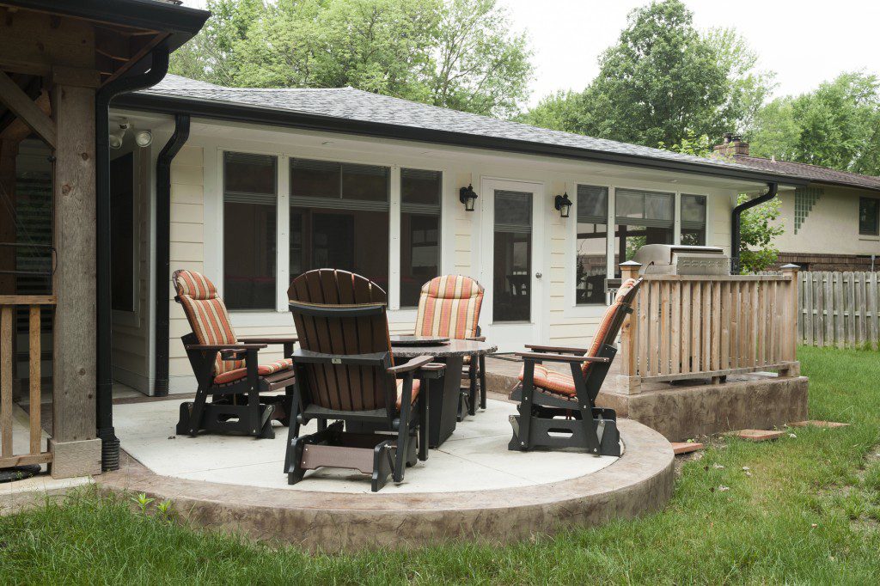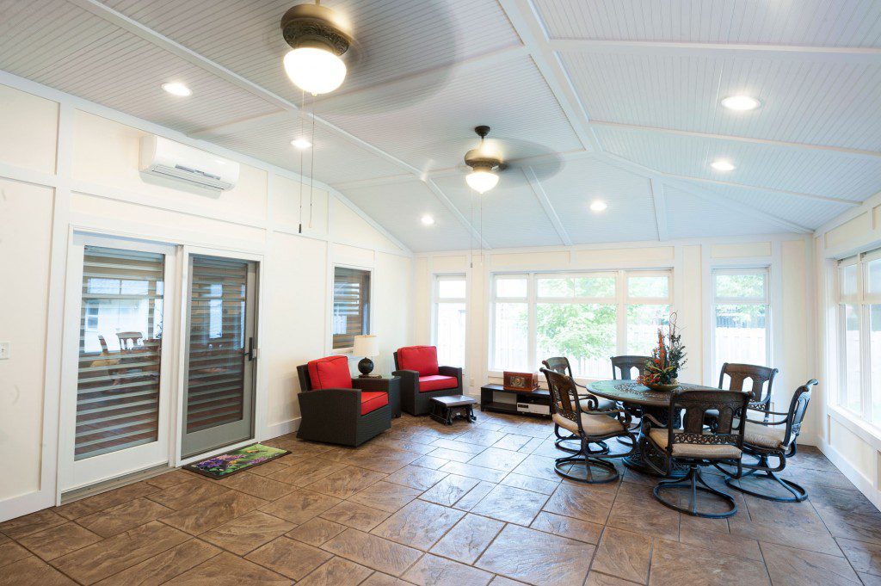REASON TO REMODEL: After living in their 1960’s home on the south side of Indianapolis for 23 years, the homeowners were desperate for more functional space for themselves and their live-in aging parent. “To make things easier on my father, we gave him full access to the only hall bathroom. As a result, we were forced to use the bathroom clear on the other side of the house. Our bedroom was so cramped that we barely had space to walk around and the closet was just too small”
BEDROOM BEFORE:
We also needed more space to entertain. We have always hosted traditional family reunions with such a limited amount of space. We decided to add on a large screen porch that we could enjoy year-round and host large gatherings.”
BACK EXTERIOR BEFORE:
MASTER SUITE DETAILS: To give the homeowners more privacy, space and a larger closet, the north bedroom wall was removed and the bedroom was expanded to create more space for a walk-in closet and attached master bathroom.
BEDROOM AFTER:
Once the foundation and framing work was complete, interior walls were framed to create a new walk-in cedar closet and access into an existing bathroom off the living room. The newly reconfigured bathroom features a remodeled cultured marble shower with a glass enclosure, new flooring, and oil rubbed bronze hardware & plumbing.
SCREEN PORCH DETAILS: To give the homeowners more access to year-round outdoor living, a new 492 square foot screen porch was added off the back of the bedroom addition. To allow year-round use, EZE Breeze vinyl windows were selected over traditional screens. A Mitsubishi heating/cooling unit was installed allowing the homeowners to enjoy every season comfortably. Eleven recessed can lights and two ceiling fans create ample lighting for evening use. A new stamped concrete patio was also installed to connect the new screen porch to the existing outdoor hot tub area. Two new doors were added to create an access point into the screen porch from the bedroom addition and the existing living room.
EXTERIOR AFTER:
FINAL RESULT: “The addition has allowed us to live in this house comfortably for the rest of our lives. I love having my own closet. I feel so much more organized. The porch is a dream. We enjoy the storms, take naps, play cards and entertain friends and family without the nuisance of being bit by bugs.”
