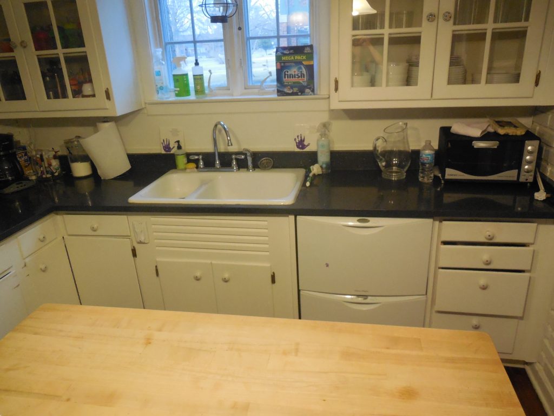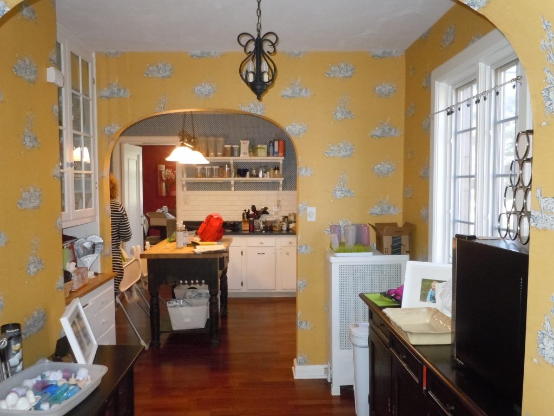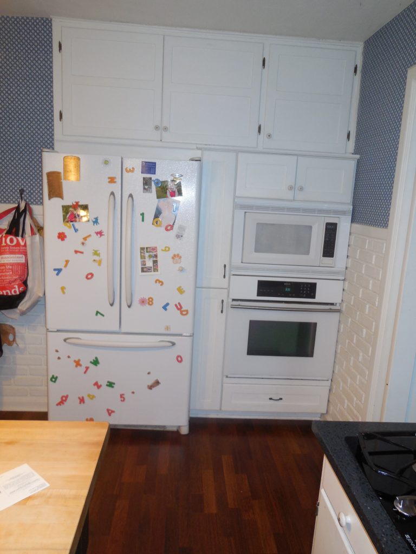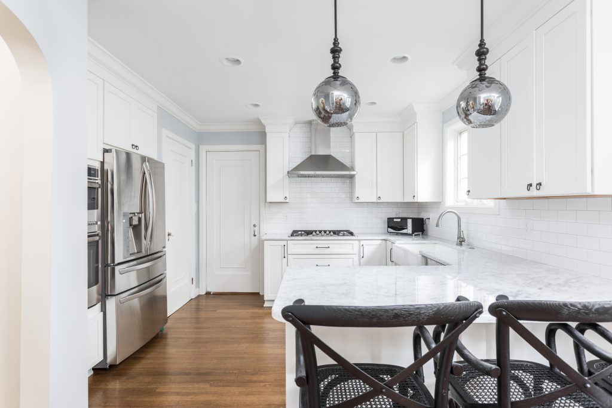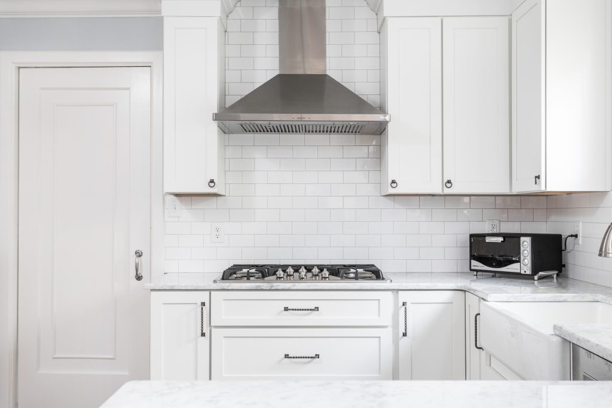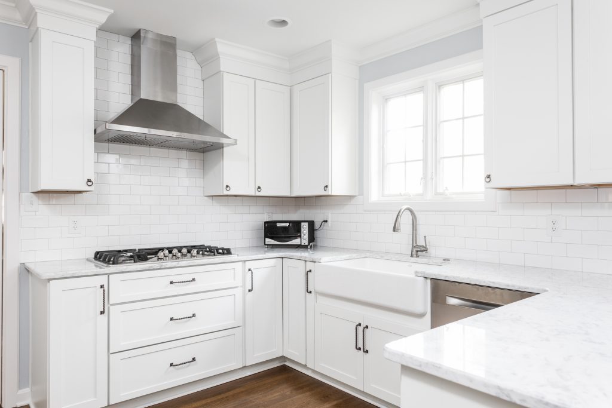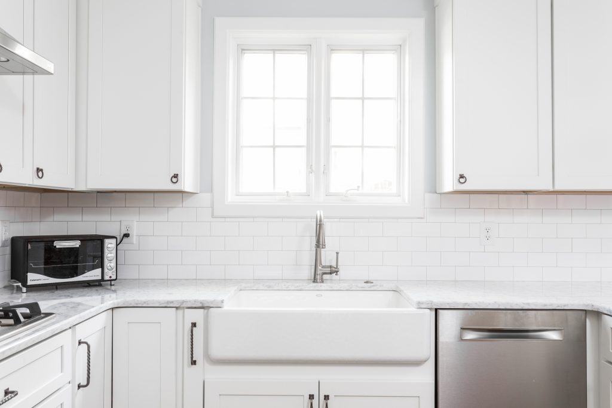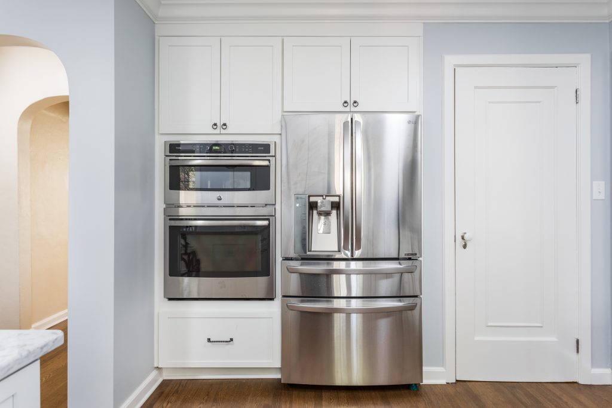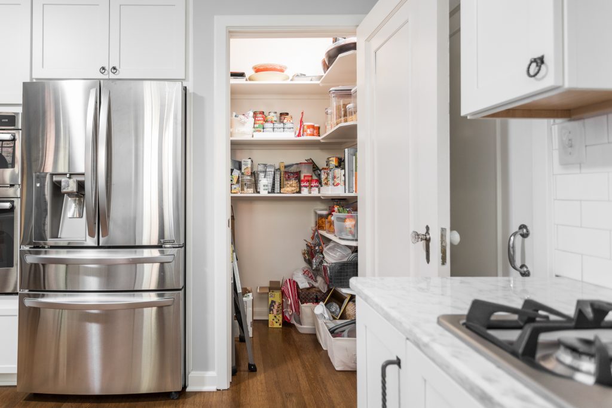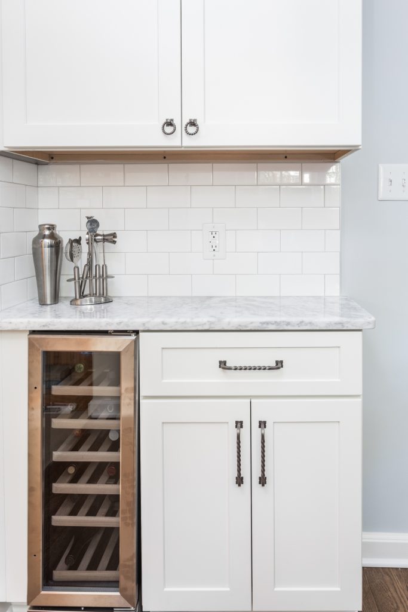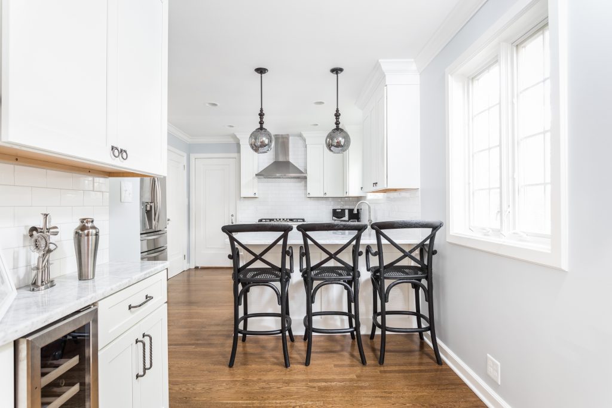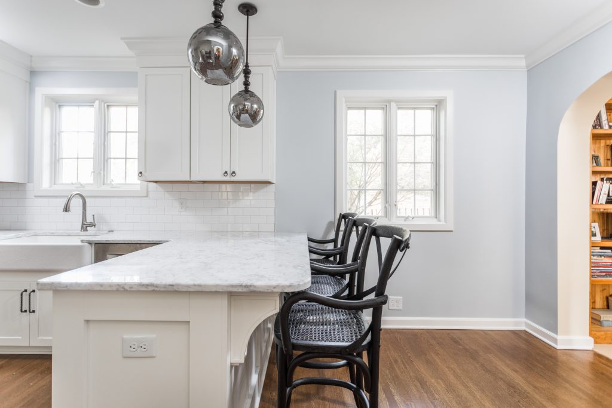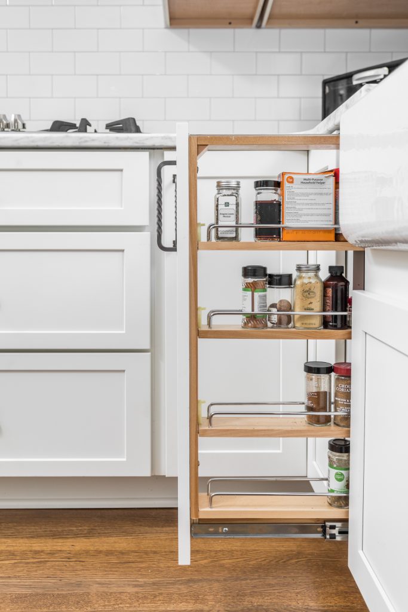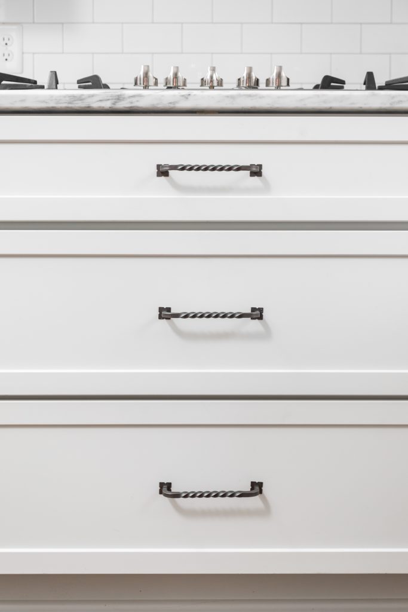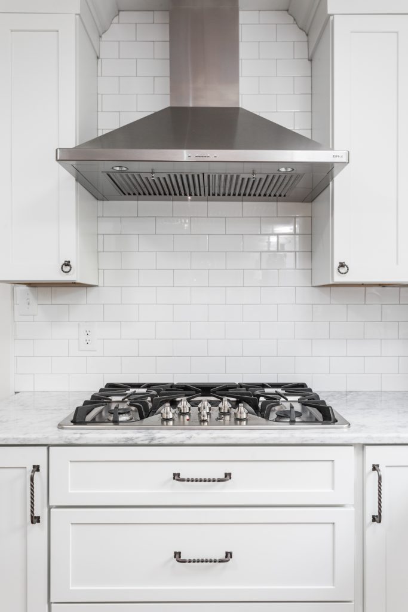This 1920’s Meridian Kessler Kitchen was in need of an upgrade. The small layout wasn’t giving the family the space they needed to gather. The homeowners knew they needed a more updated kitchen, but also wanted to keep the design integrity of their older home.
The original, small kitchen design was closed off to the living room and the rest of the house. This is a typical design for these older homes in the Meridian Kessler area. In this particular home, it resulted in a fragmented layout and unusable space.
The goal for this Meridian Kessler kitchen design was to be more open to the adjacent spaces, while creating more storage, functional counter space, and seating for their family.
The original cabinets and counter tops were replaced to make the room aesthetically bright and airy. The homeowner wanted marble counter tops like her grandmother used to have. This was a great choice to both update the space and respect the integrity of the original design.
By reworking a doorway into the kitchen, more usable wall space was available to house appliances and create a new walk in pantry. An original door was repurposed for the pantry to maintain consistent style through the home.
An archway into the old breakfast room was relocated to elongate the kitchen footprint. This space now houses a dry bar with a wine fridge and additional storage.
Wood floors were installed to match the rest of the home’s aesthetic. Design details such as the hardware, mercury glass lighting, and stainless steel range hood, update this otherwise traditional, classic kitchen design.
