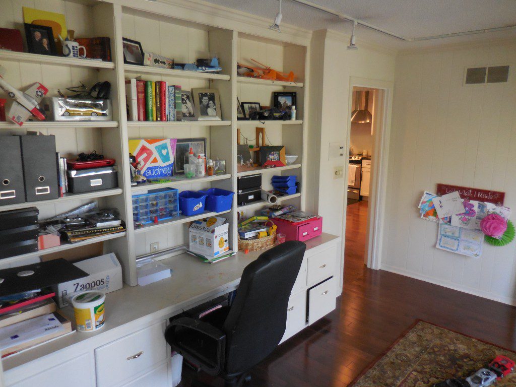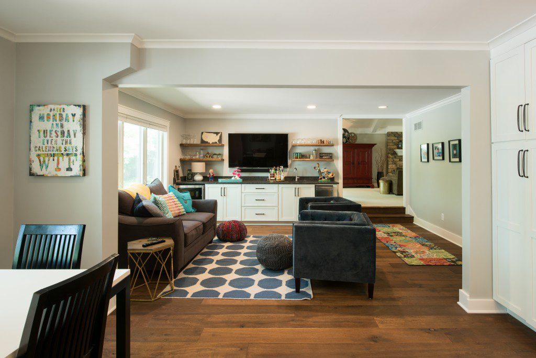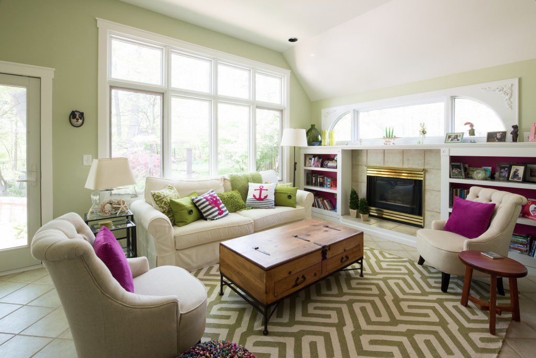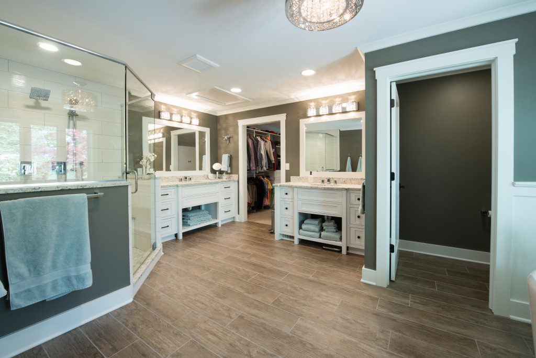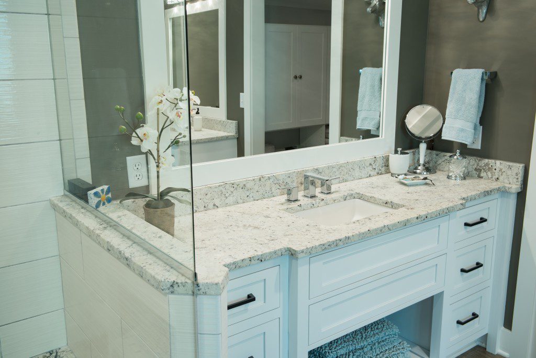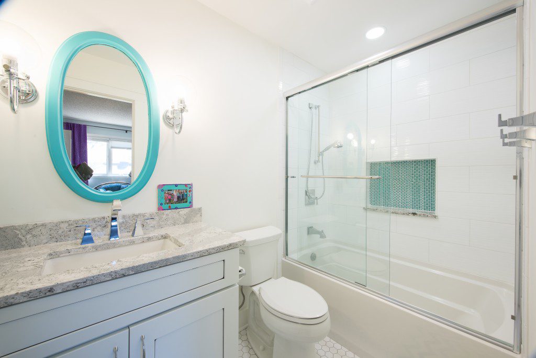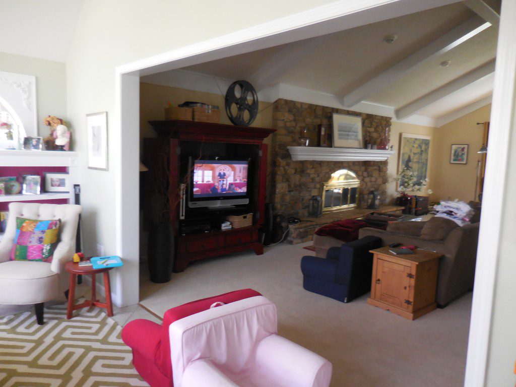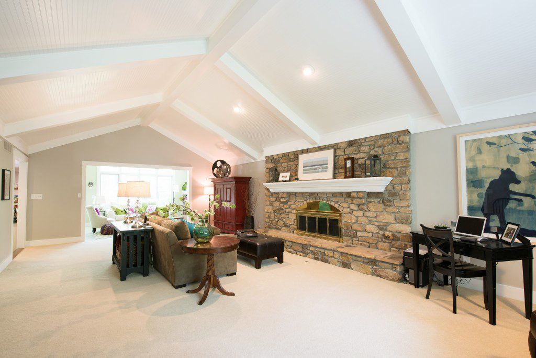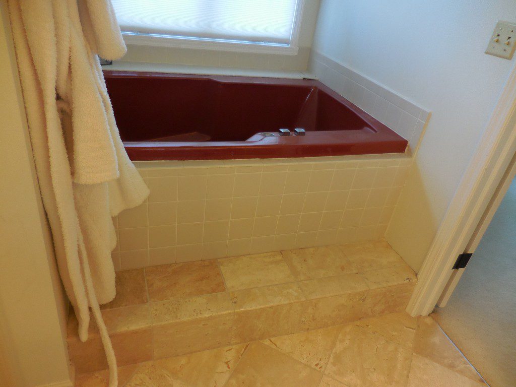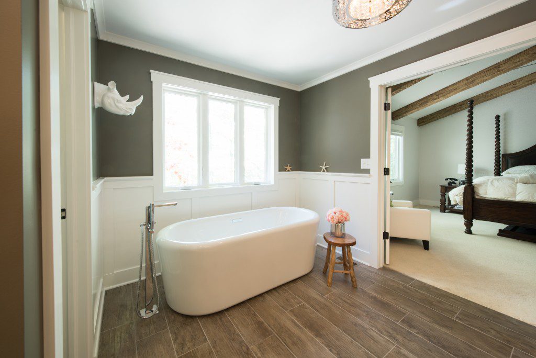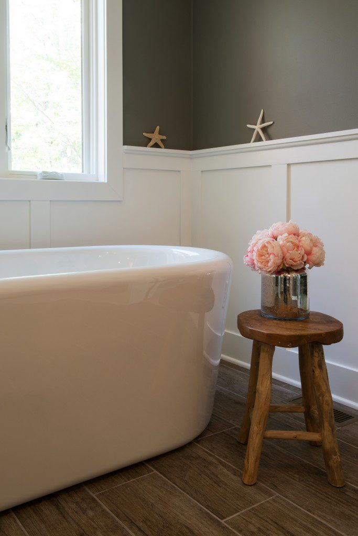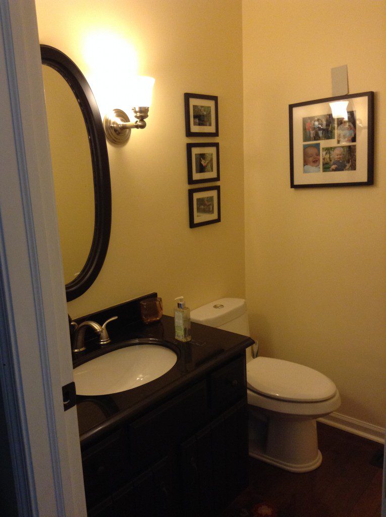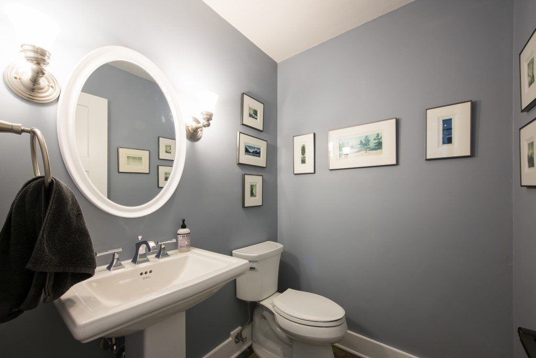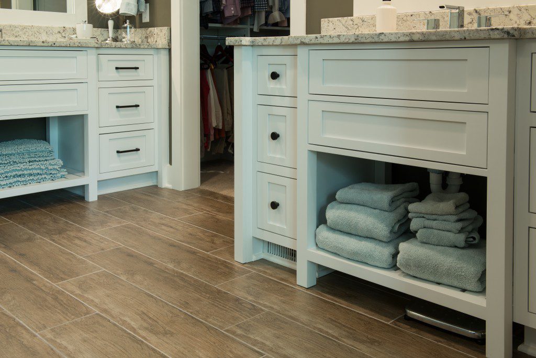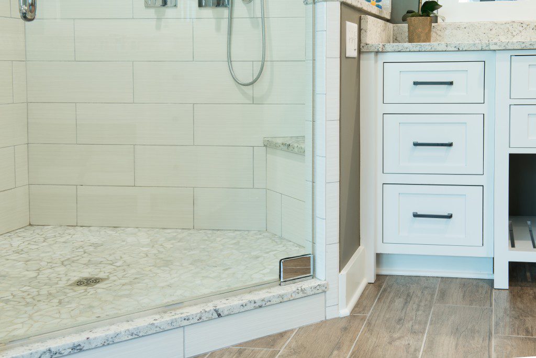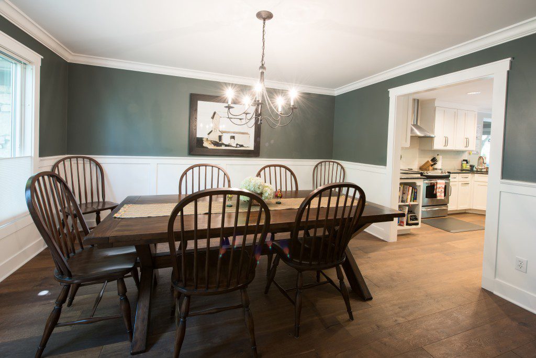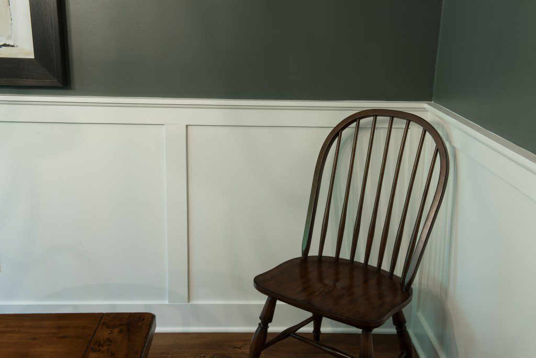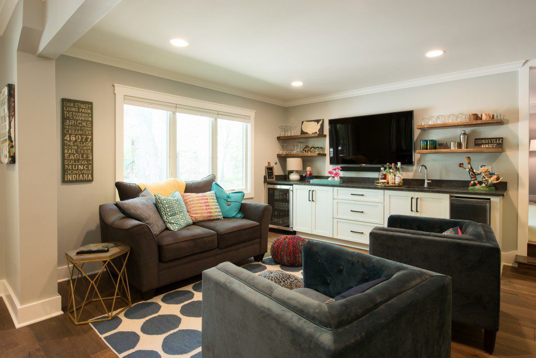WHOLE HOUSE REMODEL: This 1970’s home was in need of makeover. With updates to almost every room in the house, the homeowners enjoy both the function and aesthetics more than ever.
Location: Zionsville, IN
Square Feet: 2,865
HOME BEFORE:
Reason to Remodel: This home had dated aesthetics throughout every space. From the flooring and bathroom fixtures down to the details of light fixtures and ceiling treatments these homeowners were in need of an update! The current floor plan did not meet the needs of this family as it was not laid out for logical or functional day to day living. The first level felt chopped up, the master bathroom and closet were too small, and the kids’ spaces needed more functional cabinetry. As in many homes in the Indianapolis region, there were no visible lines of sight from the kitchen to the areas that the children spent most of their time in. Additionally, it was less convenient to entertain guests since the kitchen was separated from the lounging areas of the home. The desires for the master bath retreat included warm, yet bright aesthetics, a tub to relax in after a long day, a large walk-in closet, a large shower, and separate his and her vanities with additional storage.
HOME AFTER:
Design Approach: The goal was to create additional and more functional space with an updated cohesive look throughout the entire home. These outdated layouts and details are a common problem that lead to whole house remodels. Homes should fit the needs of the owners daily lives, and we always want that to be the end goal of our remodels.
Many of the first level walls were opened up. This allowed spaces to be reconfigured, and for one to flow into the next—perfect for day-to-day activities and for entertaining. Many of these walls contained electrical outlets or switches, along with HVAC runs that had to be relocated. This is typically the case with removing walls or bulkheads. Removing the walls in the sitting area (where the new bar was installed), allows for more natural light to permeate deeper into the kitchen. This also allows streamlined circulation and openness throughout the main level to connect the family on both a day-to-day basis, and for special occasions with friends and family.
The master bathroom footprint was enlarged, allowed for “his” and “her” vanities, as well as a much larger shower. Vanity layouts can vary greatly from bathroom to bathroom, but if space allows and you prefer to have more elbow room when getting ready in the morning, “his” and “her” vanities may be the best option for the layout of your master bath. The attic space adjacent to the master bath contained an unused sauna, which was removed to insert a new functional walk-in closet system. Custom closet systems do not have to cost as much as a bathroom remodel–they are a great way to add value to your home and allow you to create a layout fit for your clothing and shoes that makes getting dressed hassle-free and, let’s be honest, fun!
The kids’ bathrooms were updated with new tile, lighting, and plumbing fixtures. Bathrooms for kids have to be all about function, but that doesn’t mean it can’t also be beautiful. These homeowners are able to keep a bathtub to bathe young children and have this sliding glass door to the shower for older children. It’s important to keep in mind that kids grow up! Remodeling a bathroom with this in mind makes things easier down the road. You don’t want to feel like your children have outgrown a bathroom and have to remodel again after only a few years. This bathroom is bright white with pops of color that make it a little more youthful without making it childish.
More transitional finishes and brighter lighting were updated throughout the rest of the home to reflect the homeowners style, which differed from that of the original finishes. After walking through certain material selections, the homeowners’ desired style for their house was much more apparent, and allowed for our design team to create a consistent atmosphere throughout.
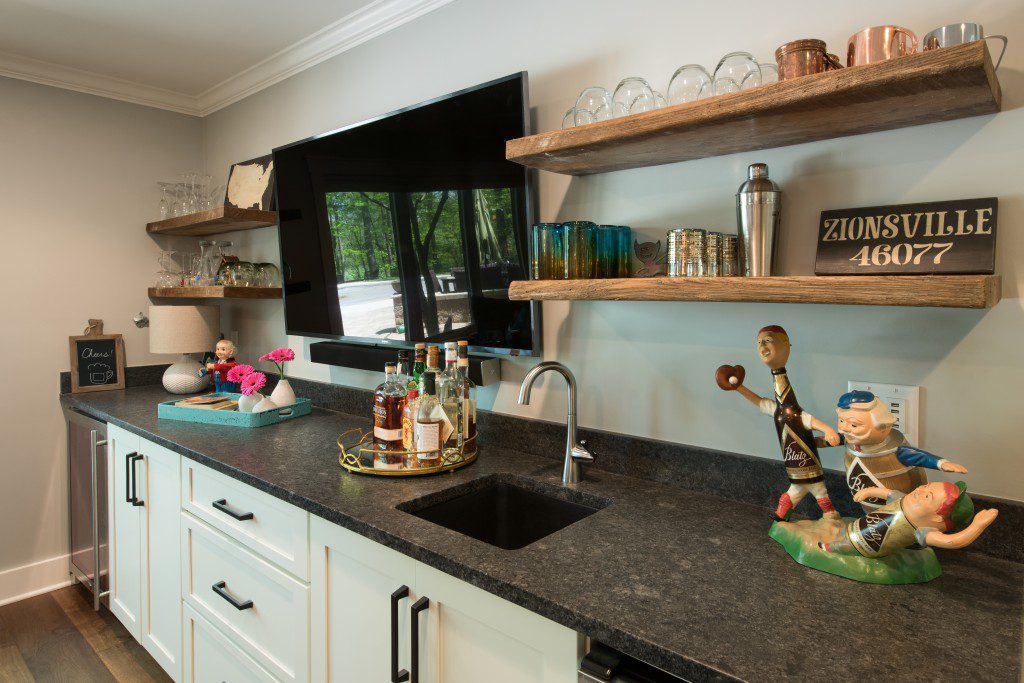
Save
