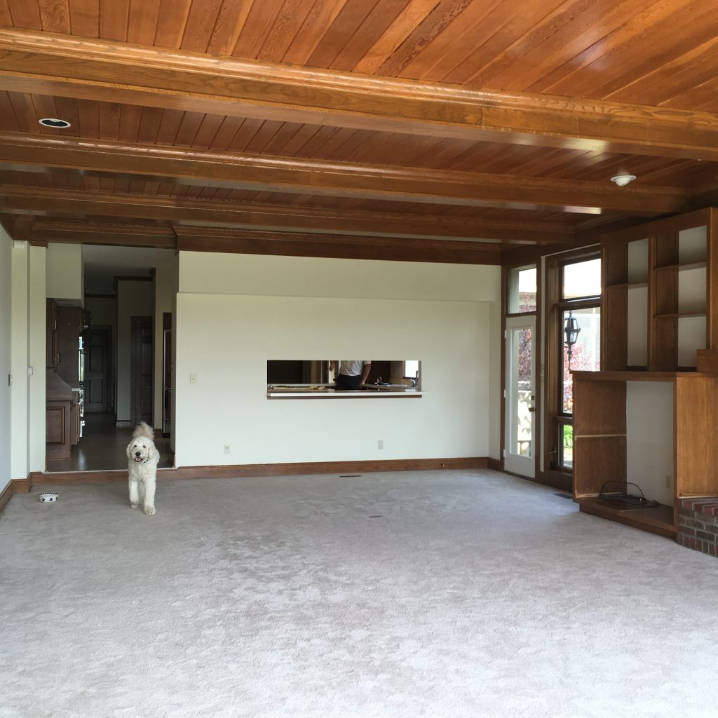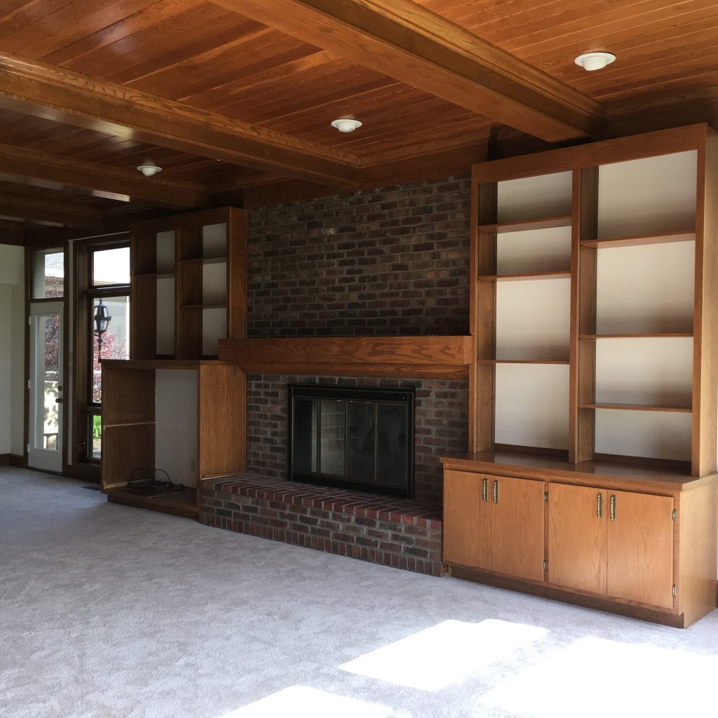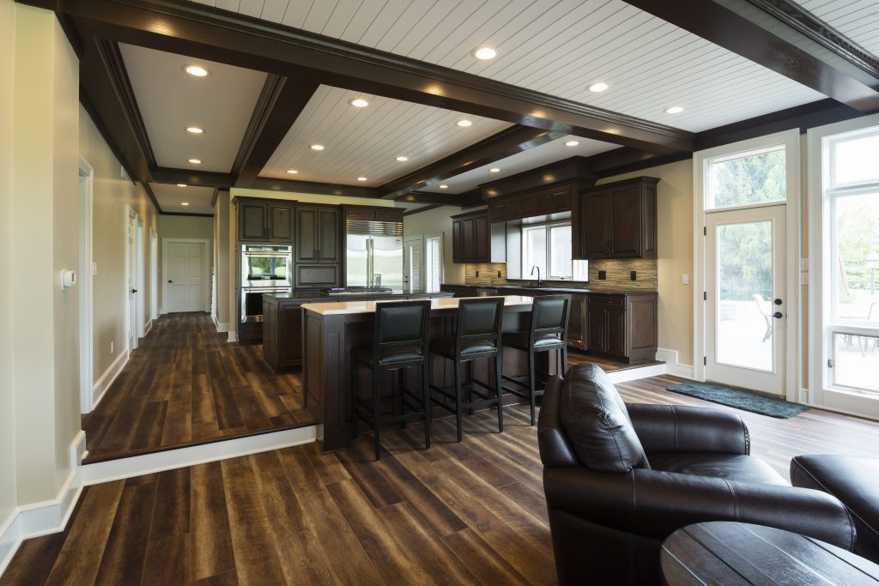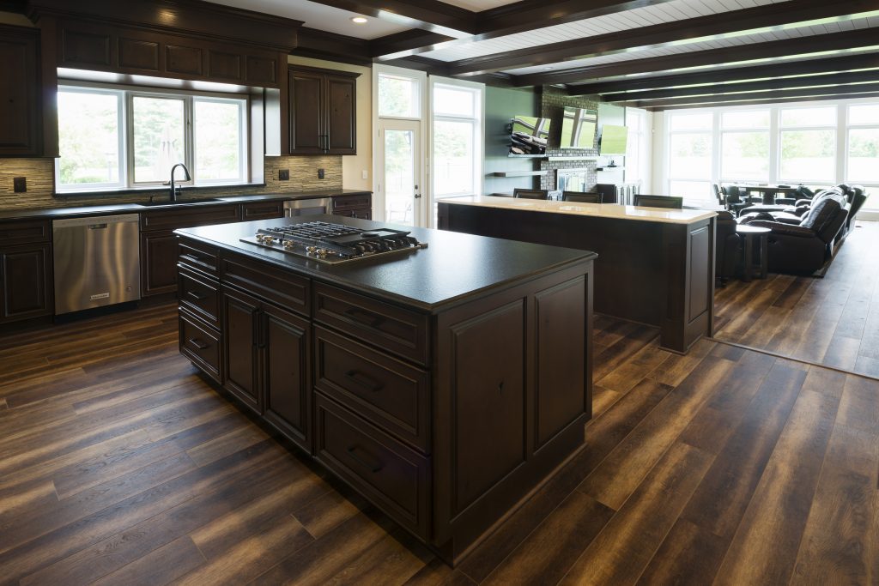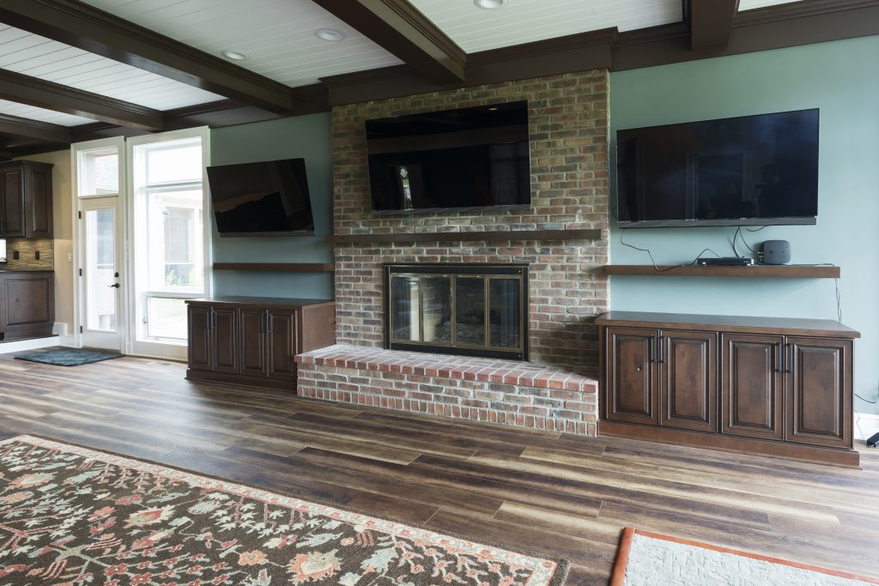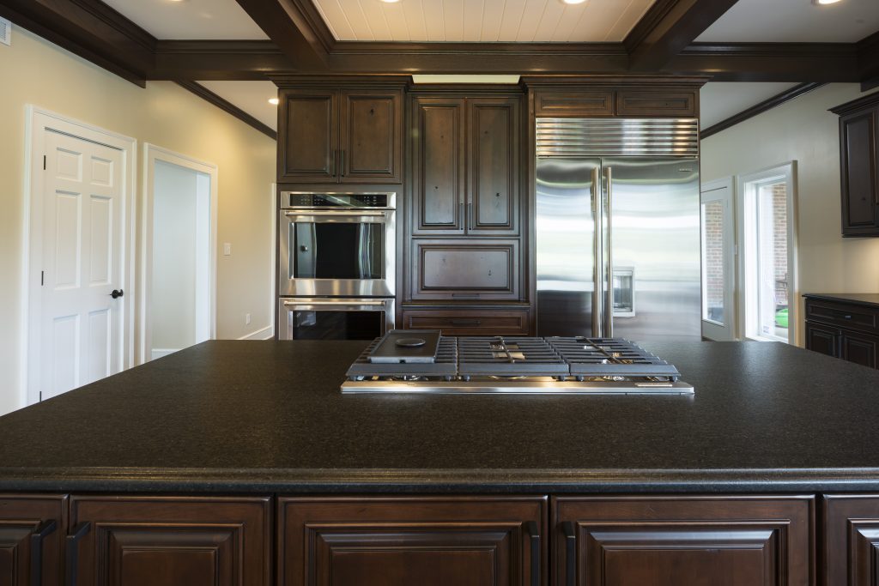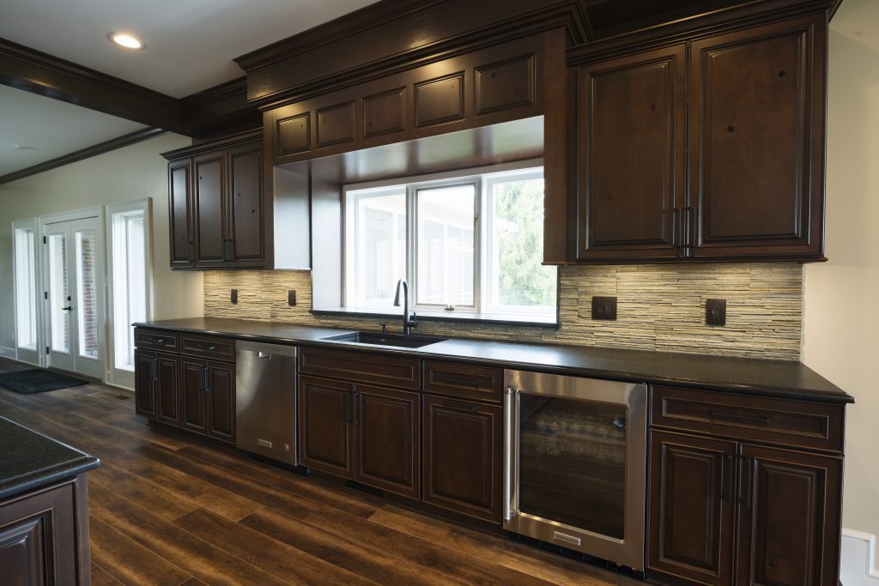KITCHEN & LIVING ROOM REMODEL: This 1980’s home, located in the Queens Manor subdivision of Carmel, IN, was in need of some modernization. The original kitchen and living area were confined and didn’t allow the homeowner much space to entertain guests.
Location: Carmel, IN
- Reason to Remodel: The original kitchen and living spaces were divided by a wall. Bulky built-in shelving crowded the space, making it feel small. Inconsistent flooring and ceiling treatments created a choppy look throughout the lower level. The lighting plan in both the kitchen and living areas were insufficient for day-to-day use.
- Design Approach: The homeowner’s goal was to update their kitchen and living spaces by creating an open concept. Their new space appears much larger and is great for entertaining guests!
BEFORE
AFTER
- The biggest transformation came from removing the wall between the kitchen and living room and replacing it with bar seating for a casual dining area.
- The next significant change made was removing the original built-ins and replacing them with modern cabinetry for more efficient storage.
- Additional changes included removing the bulkheads in the kitchen and updating the ceiling throughout the lower level of the home, creating a cohesive space.
- There was a major transformation in light, which was a result of a new lighting plan throughout, in addition to removing the walls that blocked natural light.
