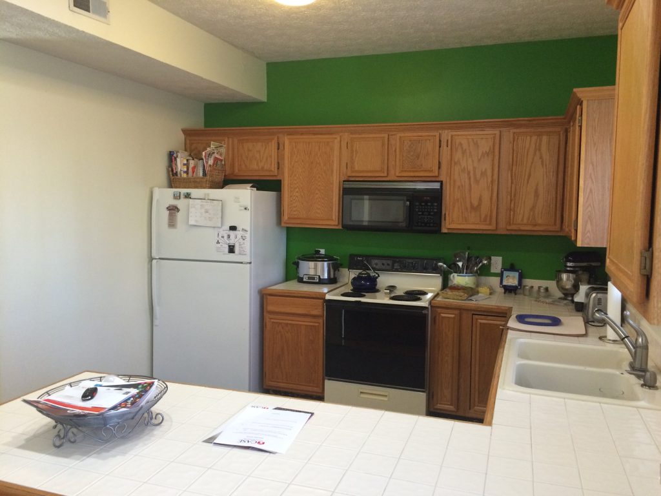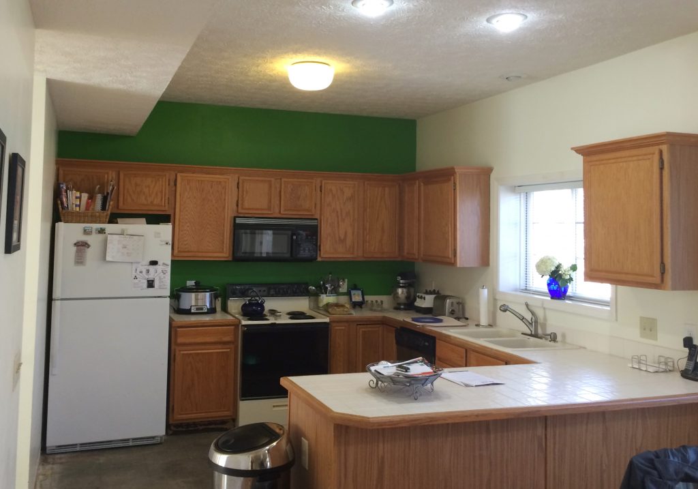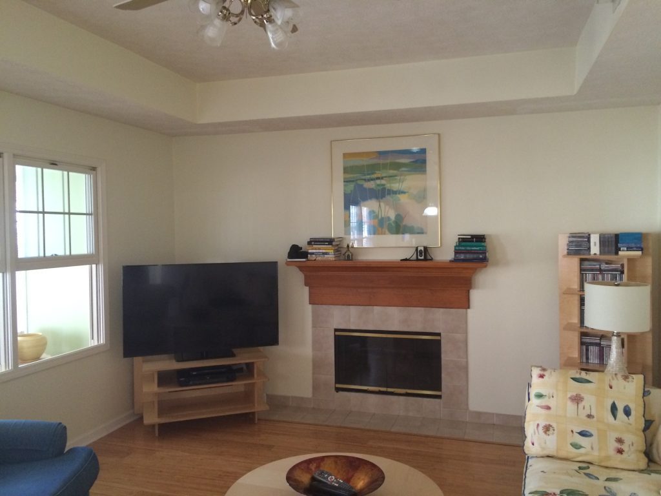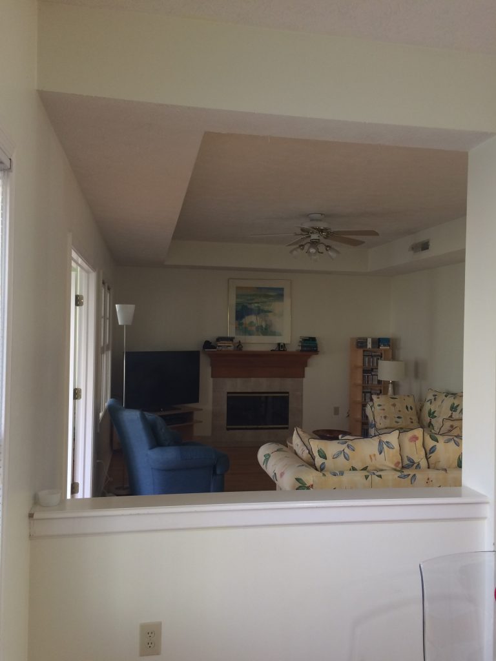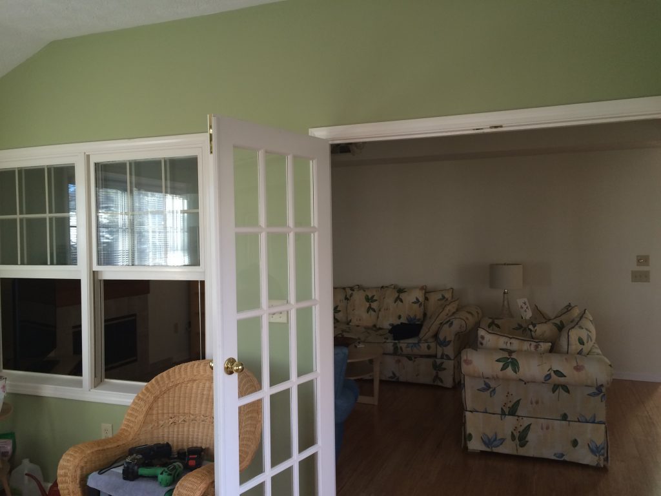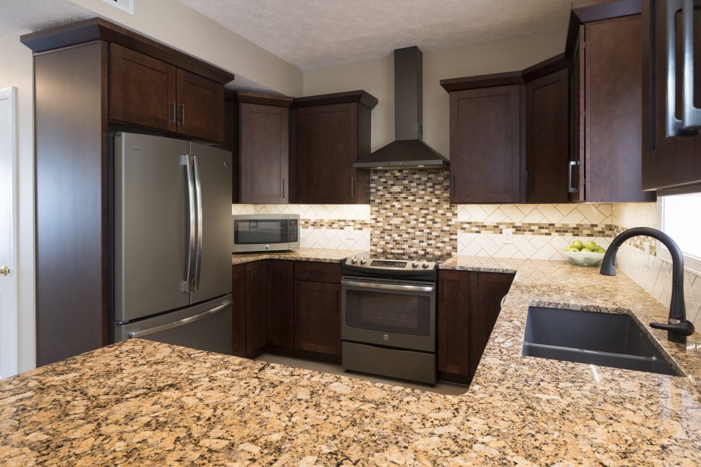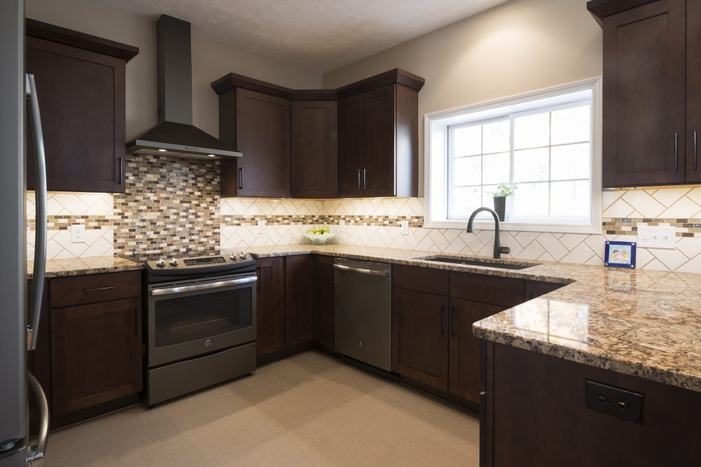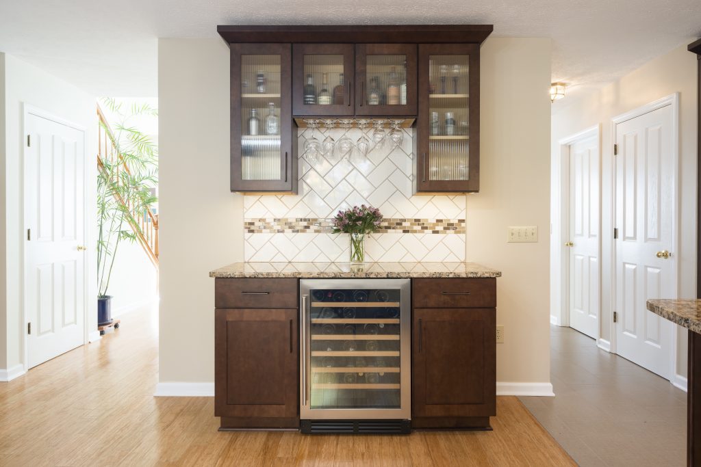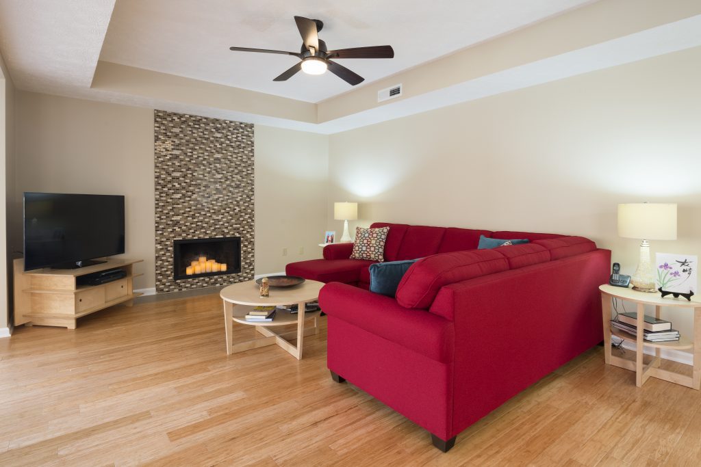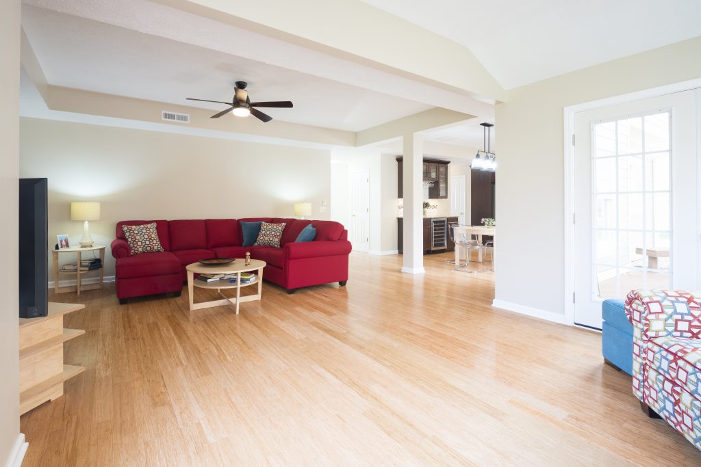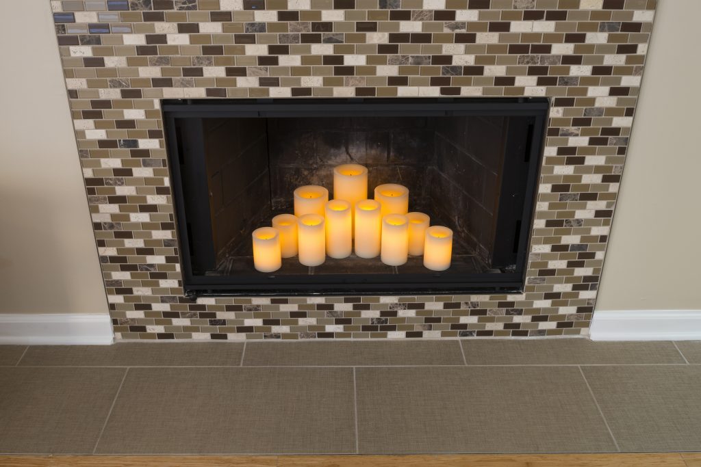Background Info: These homeowners reside in the Parks at White River neighborhood in Fishers, Indiana. They knew they wanted to update their kitchen and adjacent living spaces, but did not really know where to start.
BEFORE:
The previous kitchen was outdated with tile countertops, dysfunctional storage space, and insufficient lighting. Part of the bamboo flooring was missing due to a leak as well.
They also wanted to make the adjacent living spaces feel like one connected area with the kitchen. The fireplace also needed cosmetic updates.
A half wall between the dining and living areas, as well as a full height wall between the living and sunroom areas were prohibiting this open concept.
AFTER SOLUTIONS:
The goal for these areas was to improve functionality and openness, maximize storage space, and strategically design the aesthetics to feel continuous throughout.
The kitchen cabinets were replaced, and now wrap around the kitchen, creating additional storage. New durable tile flooring was installed in the kitchen, back hall, and laundry room. The countertops were updated to granite, and an intricate backsplash added as well. The new undermount sink, faucet, and undercabinet lighting are perfect touches to add functionality and task lighting.
A separate buffet area was added to include a beverage fridge and additional countertop space.
The half wall between the dining and living areas was also removed.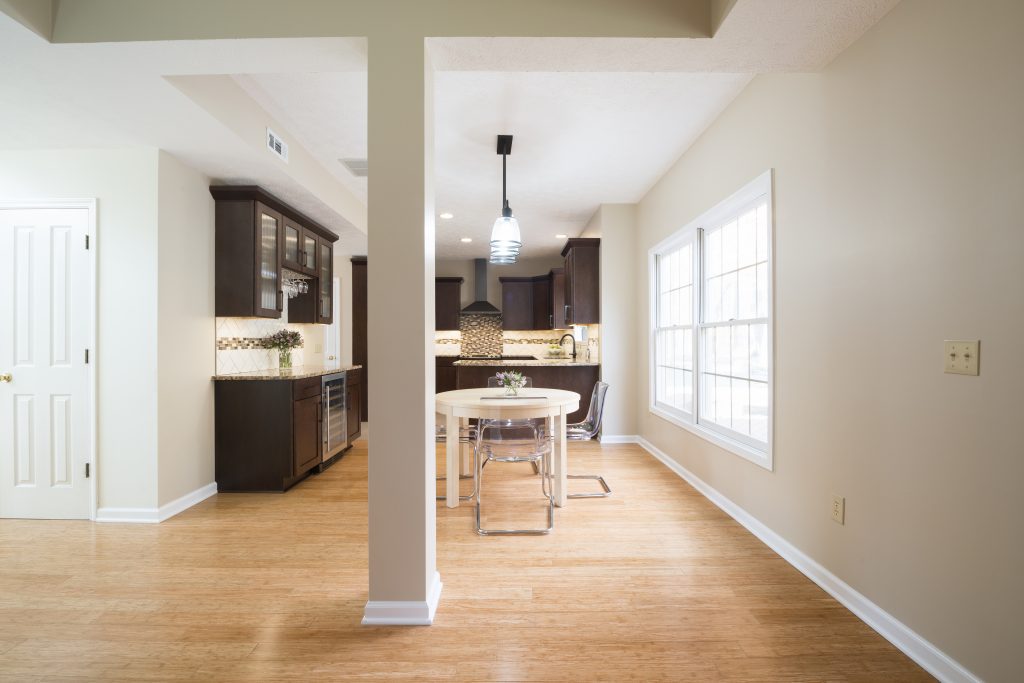
The wall between the sunroom and living room was removed to create one larger space.
To complete the continuous aesthetic flow of the entire open space, the fireplace was updated with the same tile used as the kitchen accent backsplash tile.
