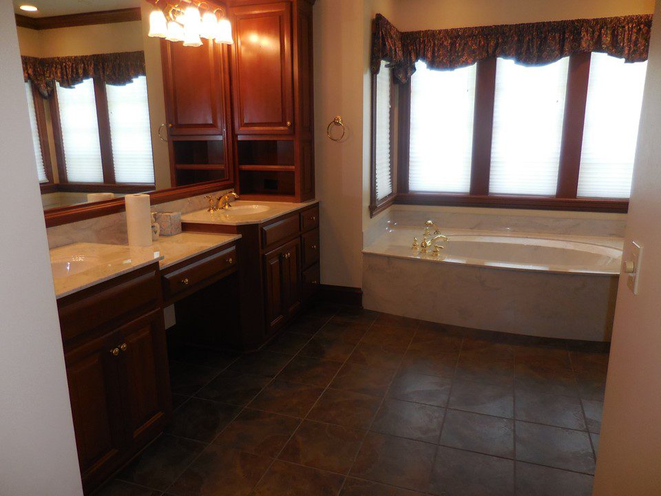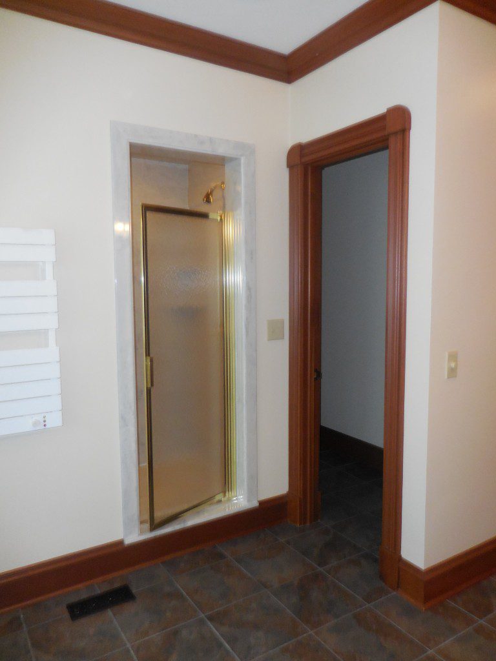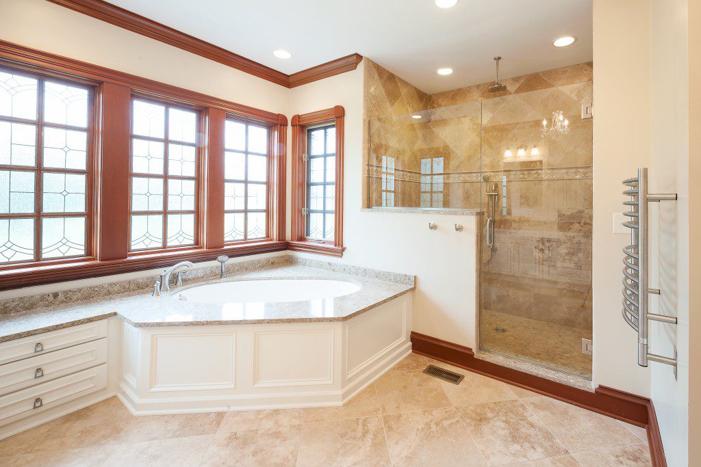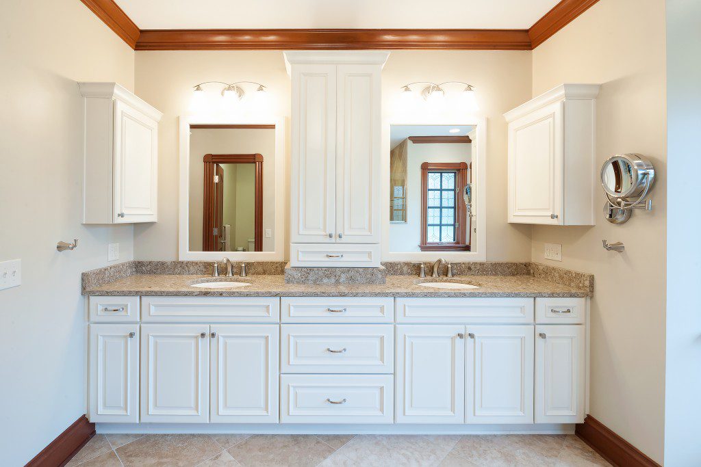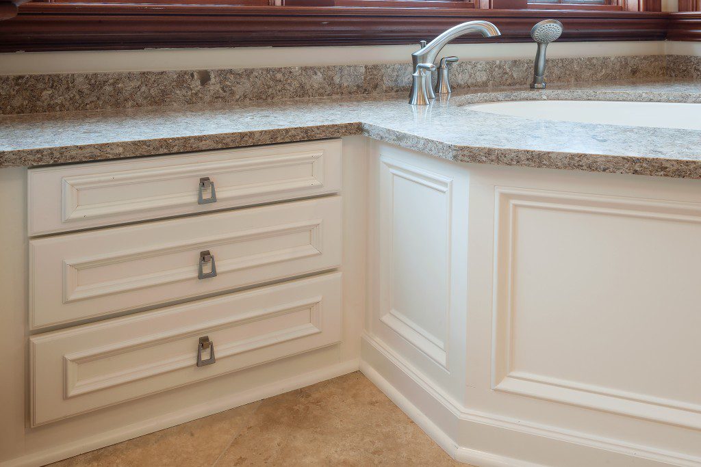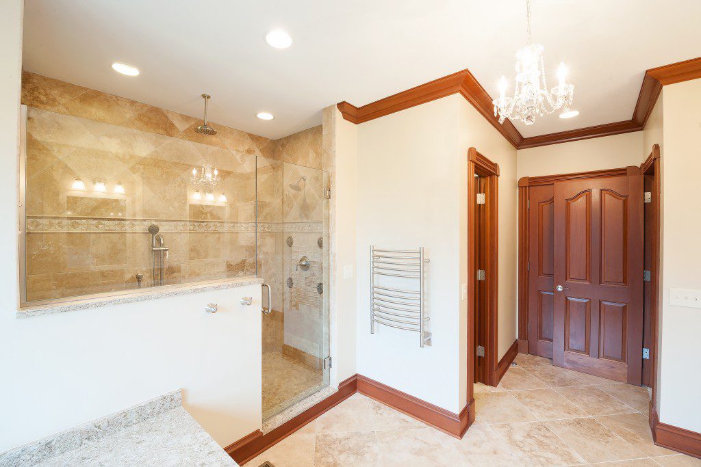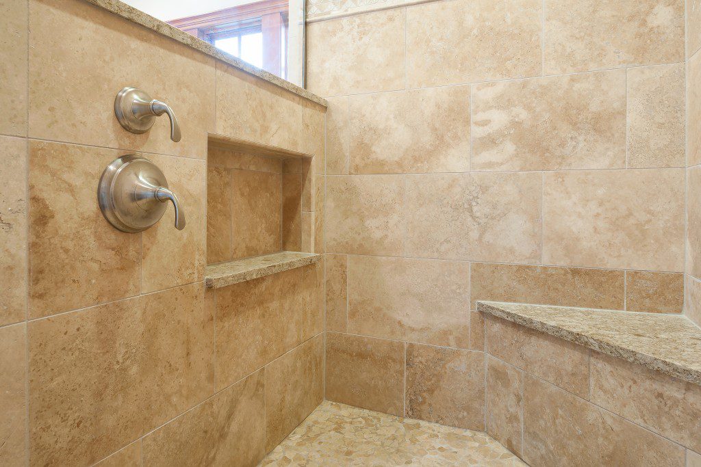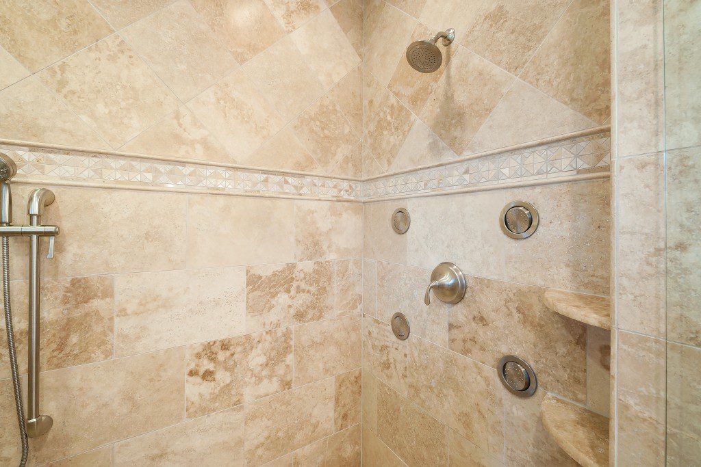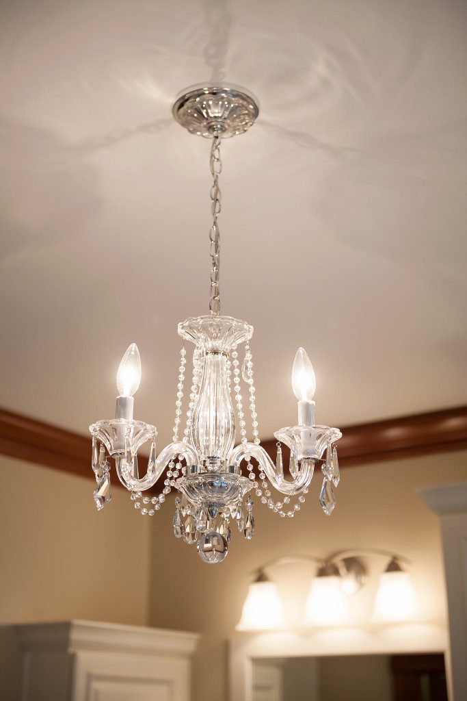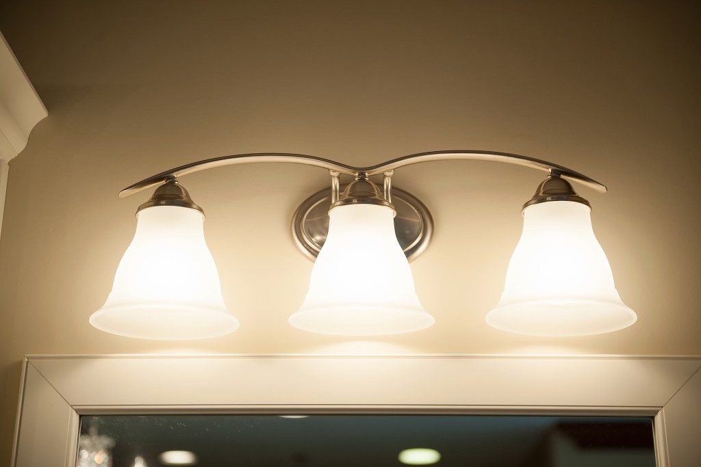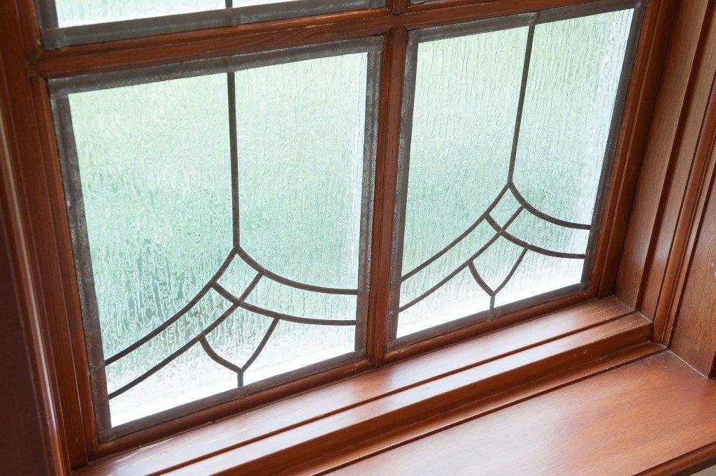MASTER BATH REMODEL: This dark and cramped bathroom was transformed into a fresh, relaxing space that feels bright and open. The new layout, finishes, and additional storage created the perfect solution for the homeowners.
Location: Carmel, IN
Style: Traditional
Square Feet: 210
MASTER BATH BEFORE:
- Reason to Remodel: The outdated bathroom lacked overall useful storage and interest. The shower was completely enclosed, cutting it off from the rest of the bathroom. The tub was over-sized and had an inconvenient location, under-utilizing the unique windows, making the space feel smaller than it actually was. The vanity had awkward storage cabinets and an insufficient use of countertop space.
MASTER BATH AFTER:
- Design Approach: Rearranging the tub space allowed for additional storage and easier access to the unique windows. Opening up the shower wall now makes the space feel larger. By lightening the cabinetry color and keeping the original stained wood trim, it gives this traditional bathroom a brighter, fresh look.
- Stacked cabinetry and a drawer base provided additional storage at the vanities. The white cabinetry helped contribute to the brighter aesthetics desired by the homeowners.
- The toilet room door was relocated to provide convenient wall space for the towel warmer.
- The shower was upgraded to include a niche, a corner bench, a handheld showerhead, and body sprays.
- New decorative lighting and can lights were added to brighten the space, in addition to the large existing windows.
- Combining charming existing elements with an updated look can often be the best solution!
