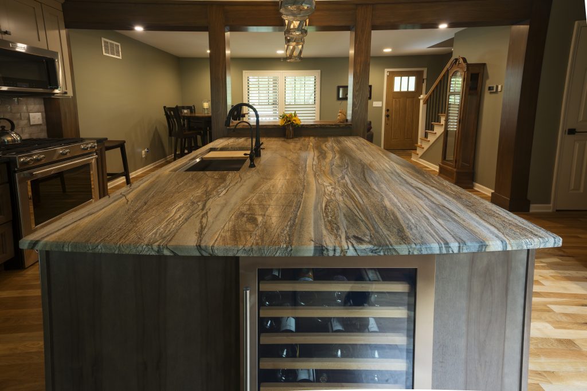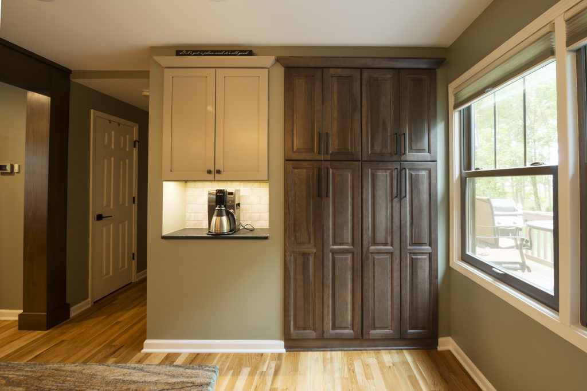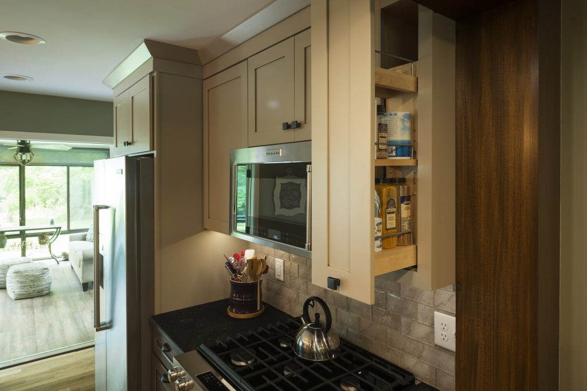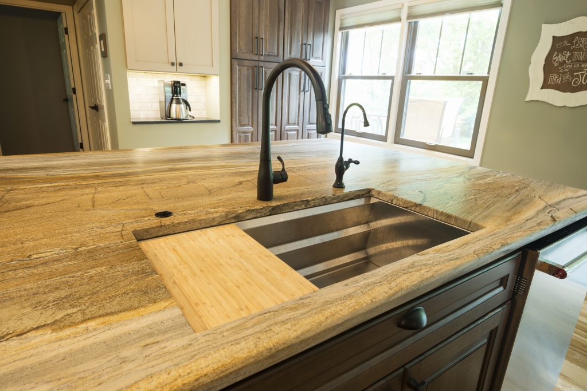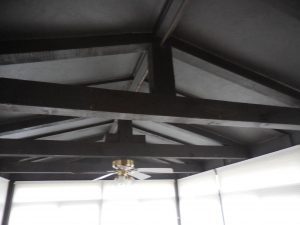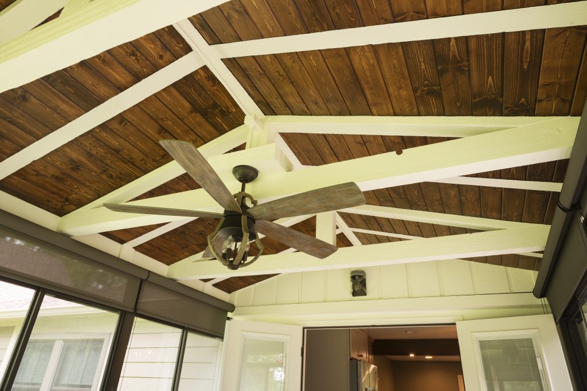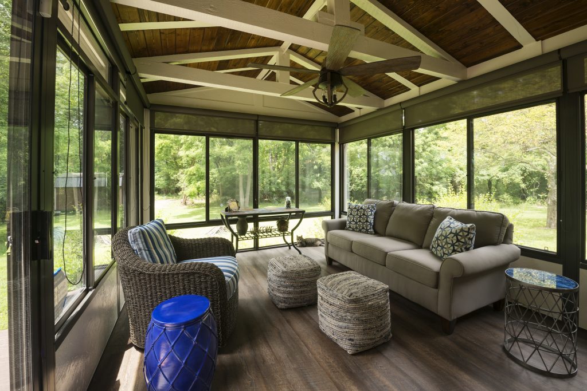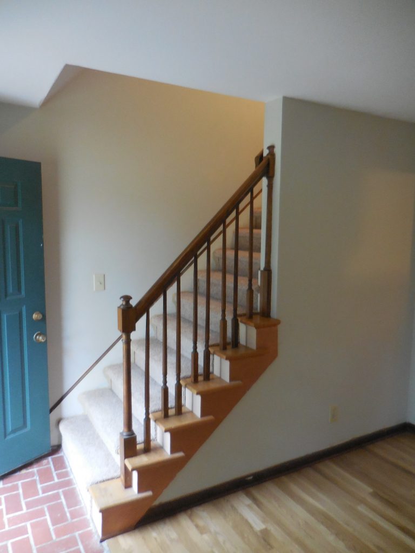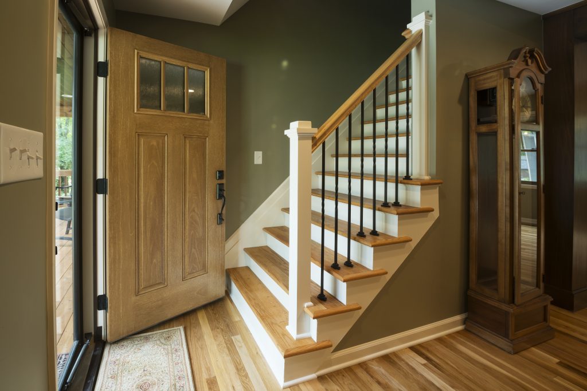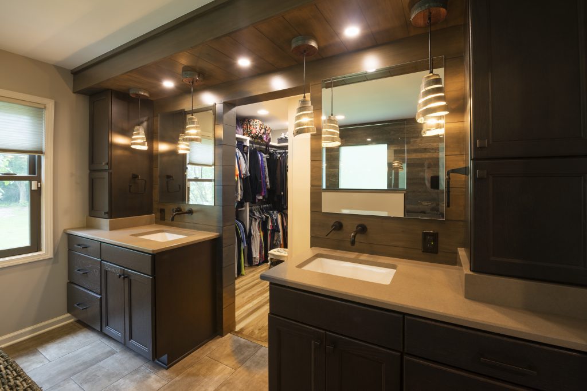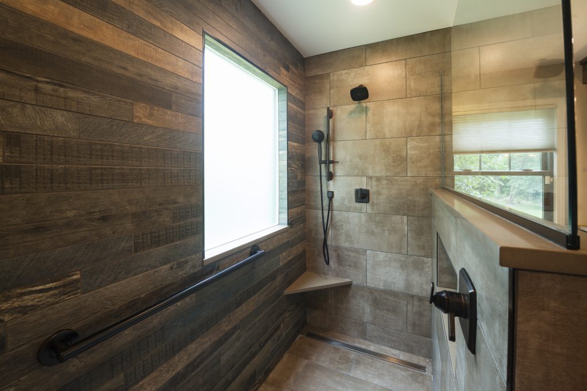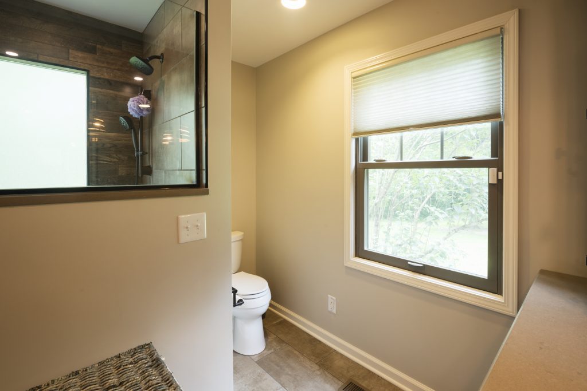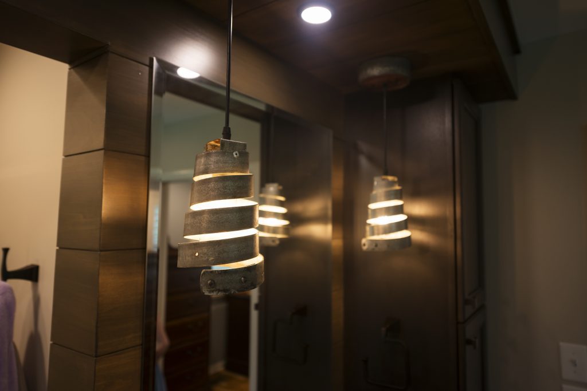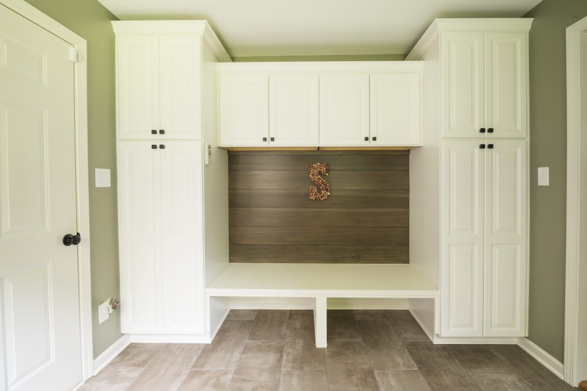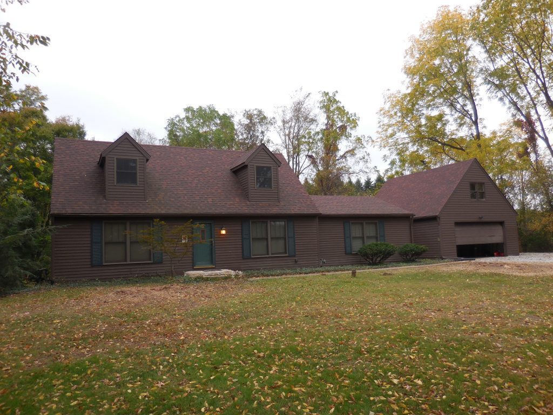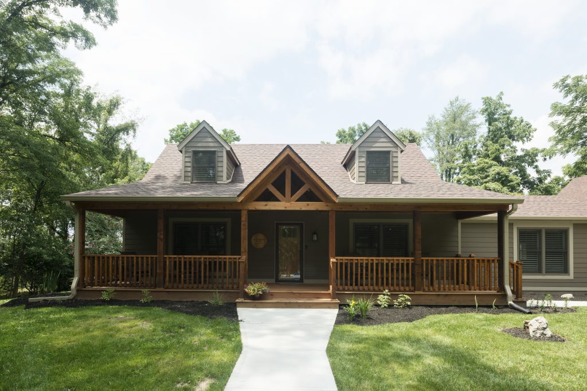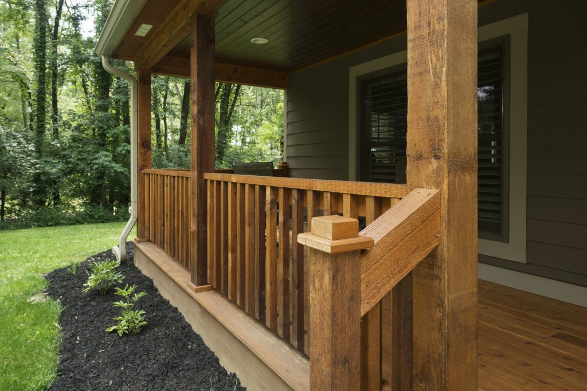WHOLE HOUSE REMODEL: This 1970’s Geist-area home is set on an envy-worthy lot in a serene, wooded environment. The home itself, however, needed a major renovation to suit both the homeowners’ needs and the composition of its surroundings.
Location: Indianapolis, IN
Square Feet: 2,800
- Reason to Remodel: Many rooms in the home needed updates. The closed-off kitchen lacked storage and a sufficient dining space, there was no adequate master suite, the entry from the garage had a surplus of doors opening into the space and a lack of functional storage, and the front façade desperately needed curb appeal.
- Design Approach: The goal was to redevelop the interior master plan and reimagine the home’s style so the couple could enjoy it for many years to come! The color palette throughout the main level remodel took inspiration from the serene, wooded setting of the home. The entire design process required detailed planning and budgeting, and a personal understanding of the homeowners’ needs and routine.
- One of the main modifications included removing the wall between the kitchen and front room. This created a central space for everyday life and gatherings. The new structural support for the removed load-bearing wall was wood-wrapped and custom stained. Accent lighting was also designed into this span. The new kitchen design boasts a large island with an undermount sink, trash pull-out accessory, beverage fridge, a live-edge seating bar top, and a surplus of storage! The large amount of storage in the island is necessary because of the lack of wall space for wall cabinet storage. Functionally, the kitchen also includes a built-in coffee bar with undercabinet lighting, large pantry cabinets, a wall spice pull-out, and a gas range. The island is topped with a beautiful sueded granite with natural movement and colors in the veining, while the honed granite on the perimeter has more of a subtle, but blended look so as to not distract from the focal point. One of the homeowners’ favorite details of the kitchen is the live-edge bar top, providing additional seating in the space. The eye-catching light fixture above the island is made of wood and metal straps from old wine barrels. The overall lighting plan was also improved with strategically-placed recessed lighting.
BEFORE
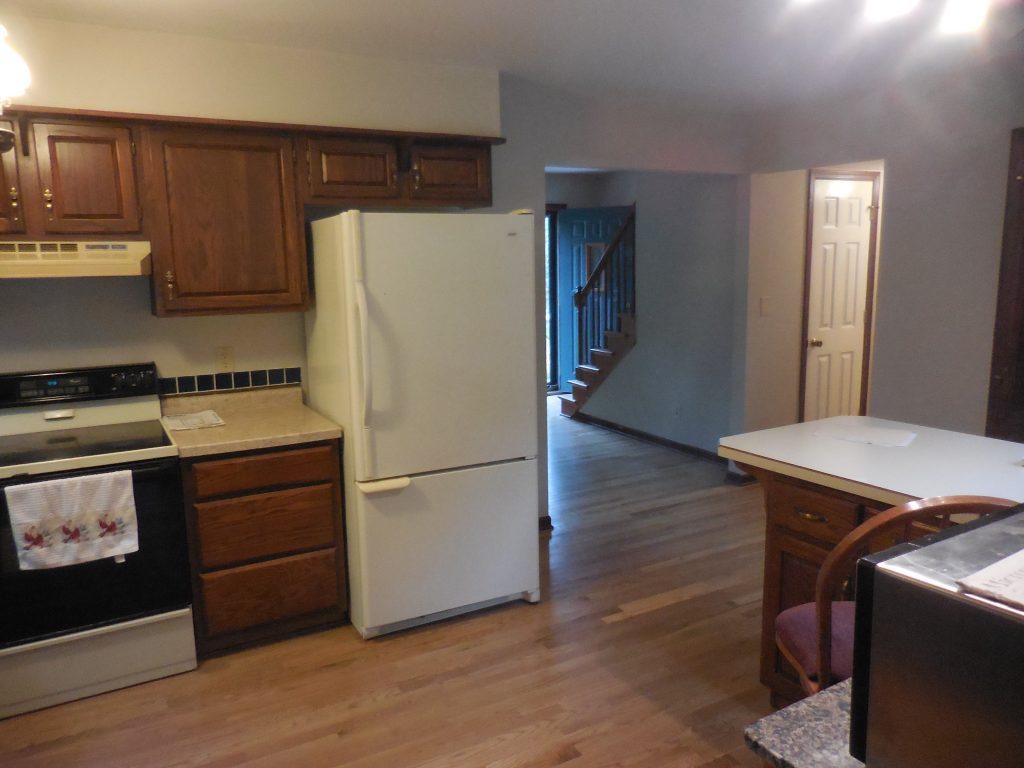
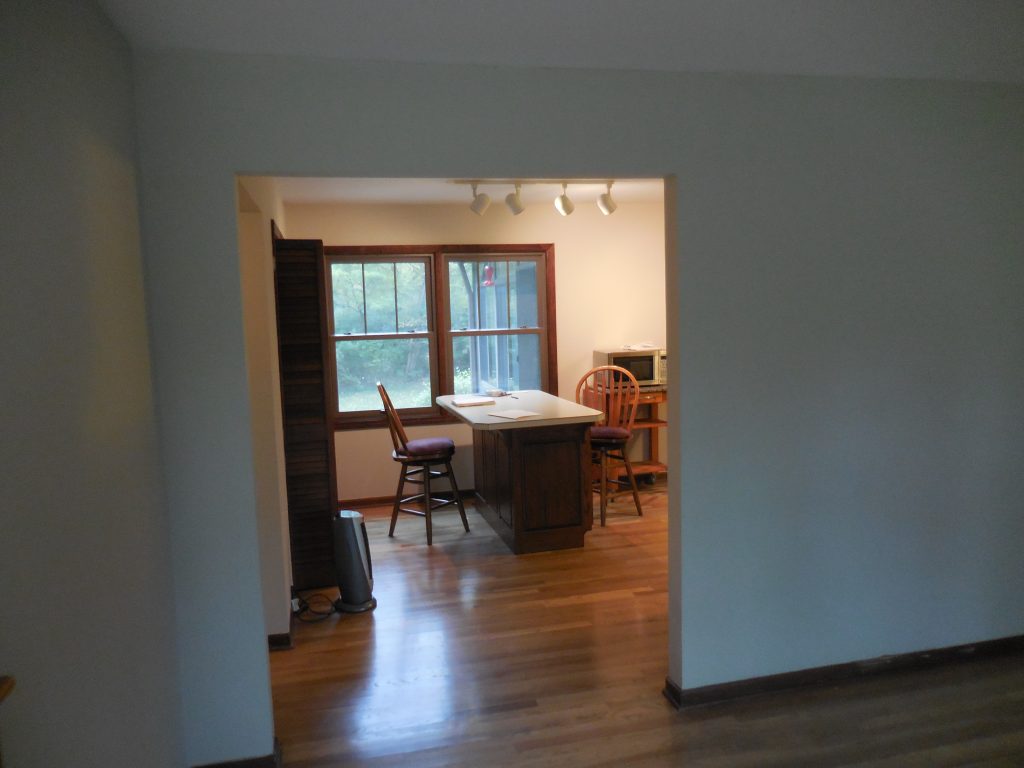
AFTER
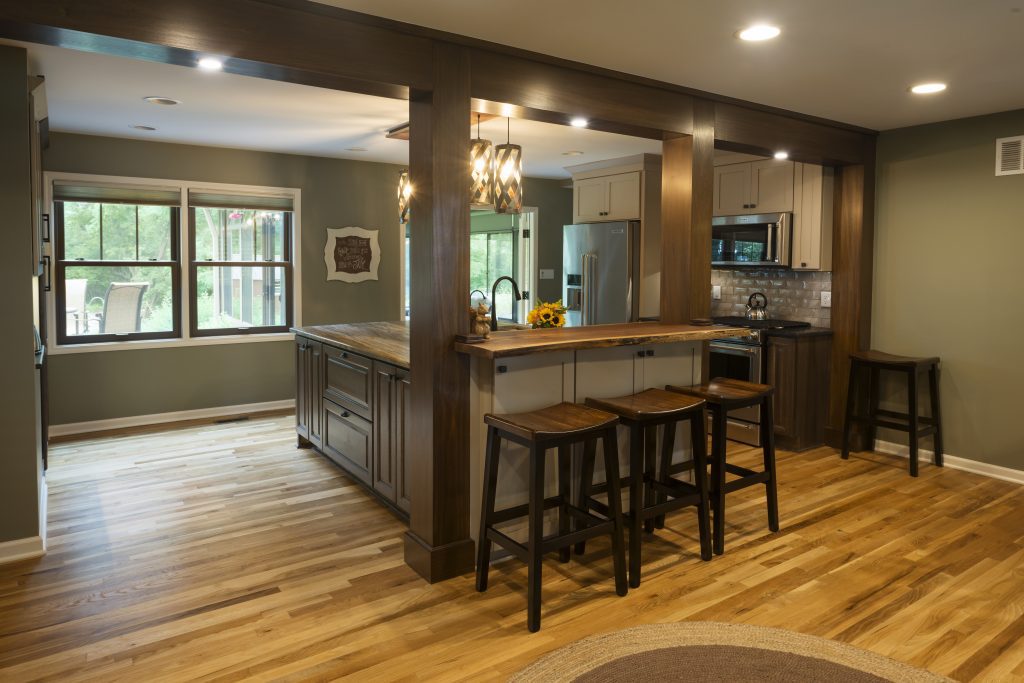
- The adjacent sunroom needed some cosmetic updates to coordinate it’s style with the rest of the design. New stained tongue and groove car siding was installed on the ceiling, as well as new flooring, new French doors, and an overall paint update.
BEFORE
AFTER
- The adjacent stair railing and front door were also updated to complete the look! The faux brick and carpeted flooring was removed and replaced with hardwoods, and the original stair railing was replaced with wrought iron balusters and newel details to coordinate with the front porch.
BEFORE
AFTER
- Another significant change converted two small bedrooms and a bathroom into a main-level master suite with a walk-in closet and walk-in shower. The master bathroom design includes his and her vanities, each with tower cabinets, quartz countertops, undermount sinks, wall-mounted faucets, and sconces made from metal wine barrel straps like the kitchen light fixture. The wood-wrapped soffit above allows additional accent lighting and a focal framework over the vanities, connecting wall to wall. The no-threshold shower and grab bars will help provide an age-in-place solution for the homeowners. The linear drain at the end of the sloped tile shower pan allows for the larger floor tiles to be continued into the shower. Sufficient storage is found in the recessed niche, and sufficient shower lighting was maximized by replacing the existing window with a fixed, etched window to let daylight in while preventing any views into the bathroom.
BEFORE
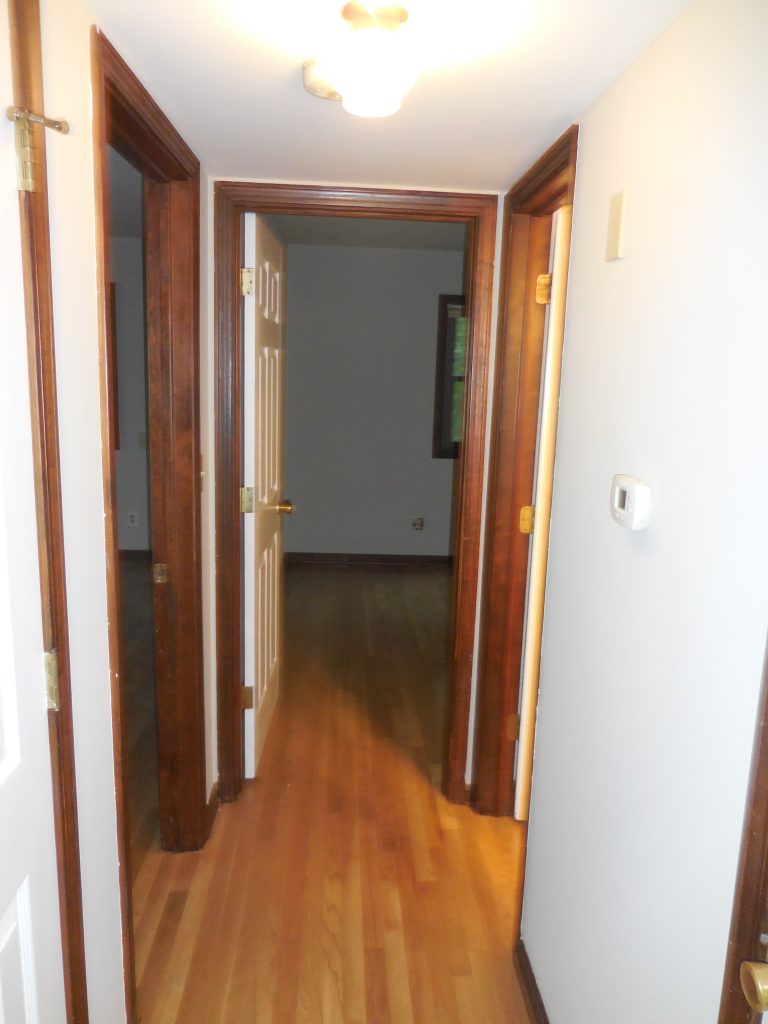
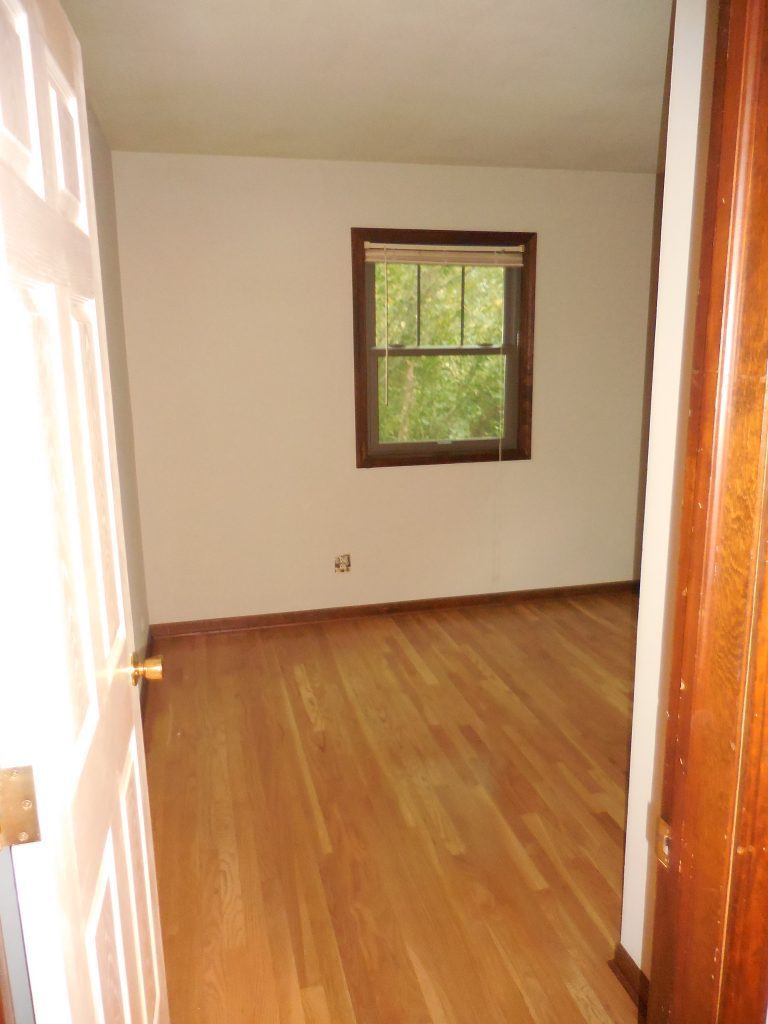
AFTER
- Entering the home from the garage was previously a chore, with four doors opening into the small space, and an insufficient closet. The design solution involved removing the small closet and one of the exterior doors, allowing streamlined access to an abundance of usable storage and a functional bench seat. Tile also replaced the original flooring, creating a durable year-round solution.
- The new front porch created both a comfortable place to enjoy the wooded surroundings, and also added visual interest to the front façade of the home. Details such as the tongue and groove car siding, wood structure, recessed lighting, and new broomed concrete sidewalks gave the home’s curb appeal a sense of welcome and comfort that it previously lacked.
BEFORE
AFTER
