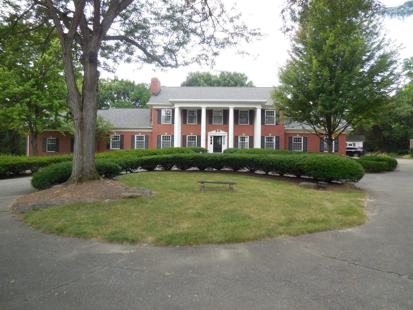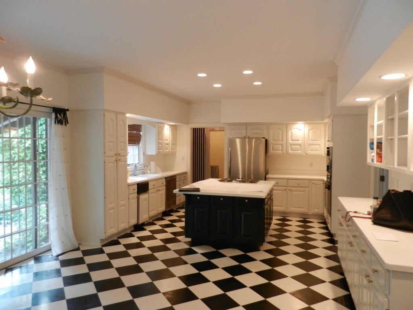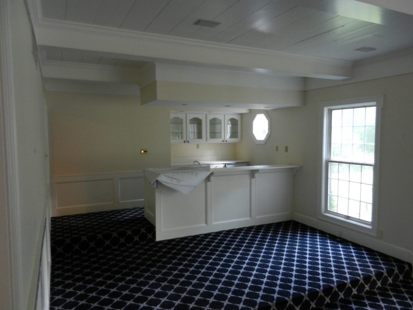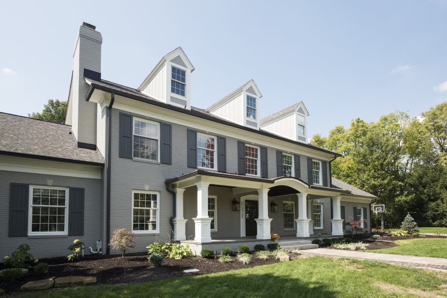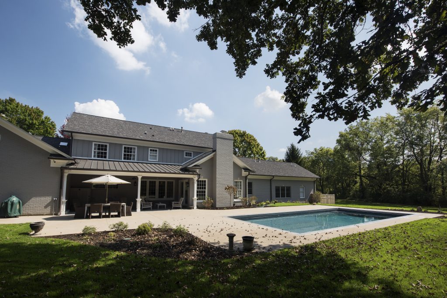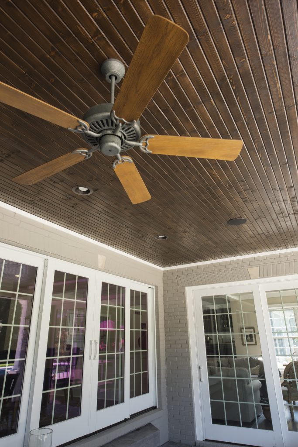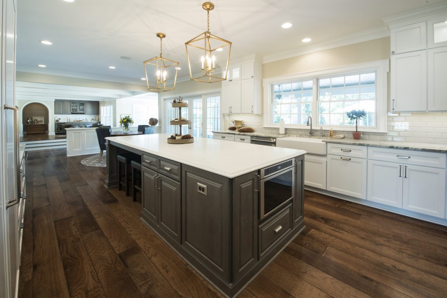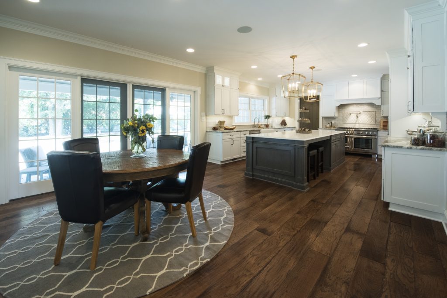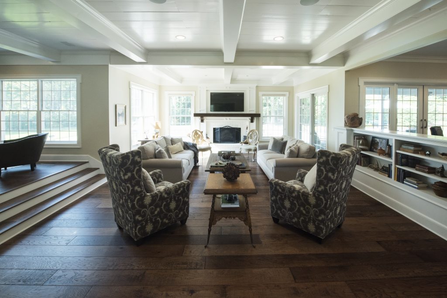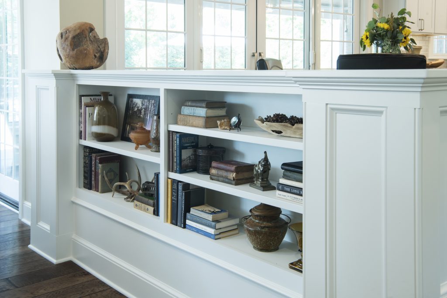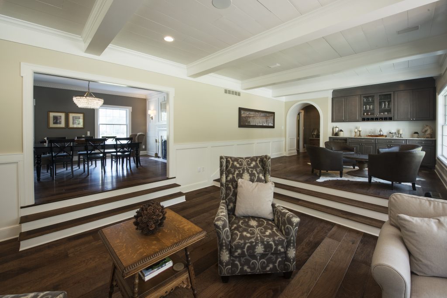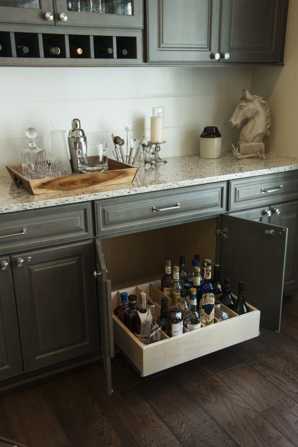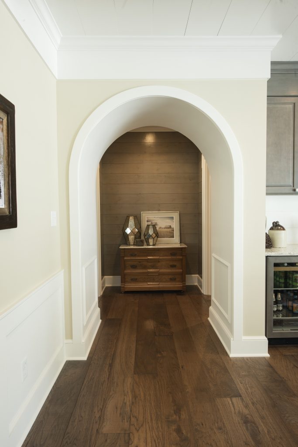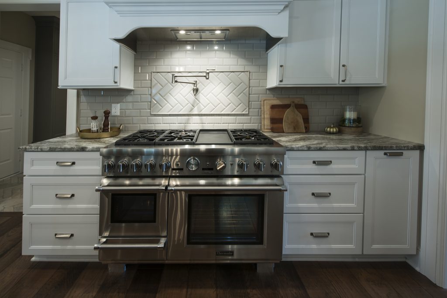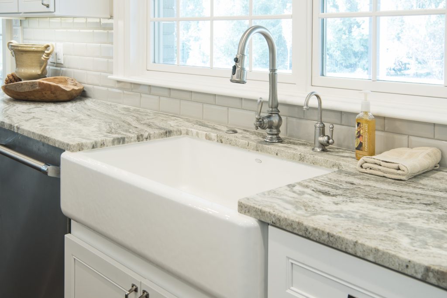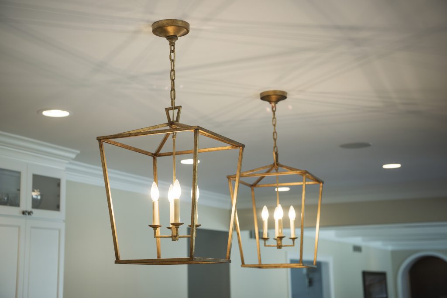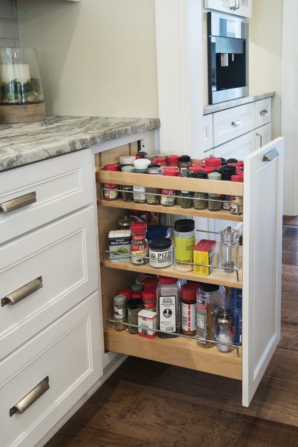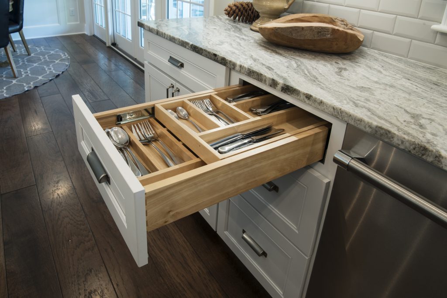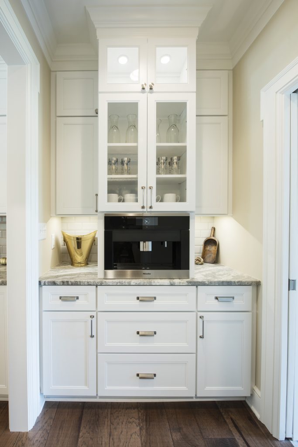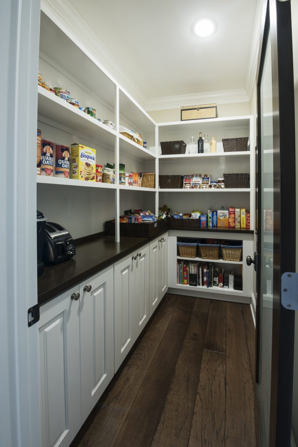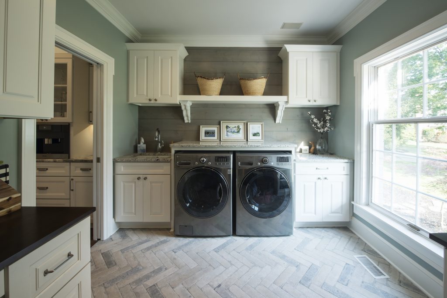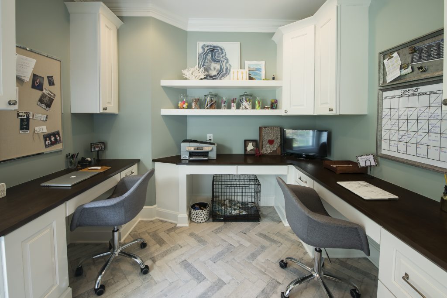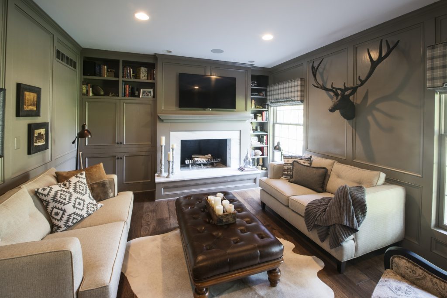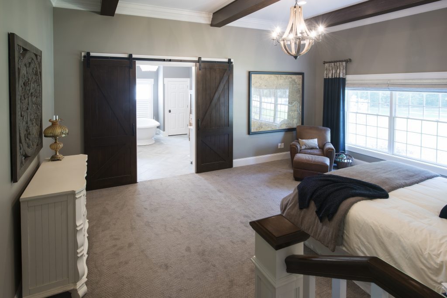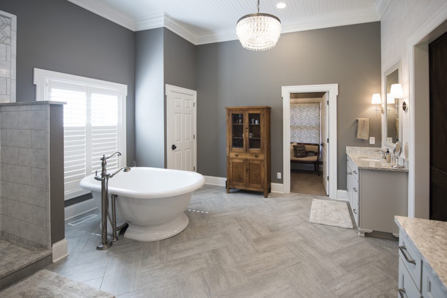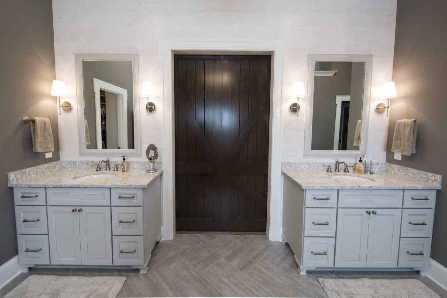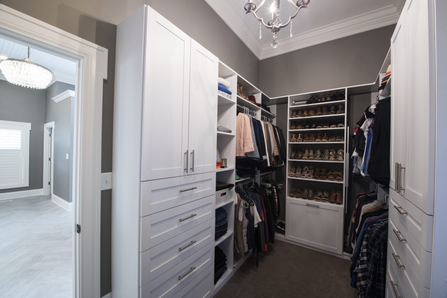WHOLE HOUSE TRANSFORMATION: This 1980’s home is set on a beautiful lot right on the Crooked Stick golf course in Carmel. The home, however, needed both an interior and an exterior update in order to better meet the needs of the homeowners and their family.
Location: Carmel, IN
- Reason to Remodel: The original colonial-style exterior was dated and lacked curb appeal. The back yard had limited area for the large family to entertain guests. The existing outdoor living space lacked shaded area. There was plenty of space on the lot, but it lacked design and was underutilized. The interior had a closed off floorplan, minimal natural light and dated design elements. The layout of the house made it appear much smaller than it actually was.
- Design Approach: The goal for the exterior remodel was to create an overall more modern design while adding a more comfortable outdoor living space to the back yard. While the goal of the interior remodel was to open up the lower level, create a larger master suite, and give everything a modern update to match the new exterior. The homeowners wanted to make the space more functional for their family. During this project we worked closely with local architect Stephen Goldberg of Goldberg Design Group, Inc. who is responsible for the architectural design of this project. By working with Goldberg and utilizing his expertise in architecture and space planning we were able to accomplish all of the homeowner’s design goals.
BEFORE
AFTER SOLUTIONS
- The most significant transformation came from reducing the height of the portico and creating a one-story covered porch, replacing the colonial-style pillars with something more contemporary. Reducing the height of the portico allowed for the addition of 3 dormer windows, giving the home the appearance of more height.
- In the backyard we added a one-story covered patio with a ceiling fan, creating a shaded area for the family and their guests to stay cool on hot summer days.
- Additional exterior changes included a stamped concrete pool deck, new windows and shutters, and painting of the entire home.
- The largest interior transformation came from removing and relocating the staircases that were originally between the kitchen and the living room. By relocating the staircases we were able to create an open concept on the lower level, overall making the space feel larger.
- The original dry bar area was confined and had little natural light, by removing the peninsula countertop, replacing a small hexagon shaped window with 3 large single hung windows and reworking the stairs, we were able to open the bar area to flow with the rest of the lower level.
- In the kitchen updates were made to everything from flooring, cabinets, countertops and the lighting plan. We also extended the island for casual seating and more prep space, in addition to adding more functional storage.
- The original formal dining room was converted into a multipurpose room that now holds the laundry area, a small home office and the pantry.
- Minor updates like painting, trim work and resurfacing the fireplace, were made in the den helping to make the room appear larger and brighter.
- Additionally, we converted a golf simulation room into a 1st level master suite and added a large master bathroom which is connected by a sliding barn door. Within the master bathroom is a walk-in shower, a standalone tub, a double vanity and a walk-in closet.
