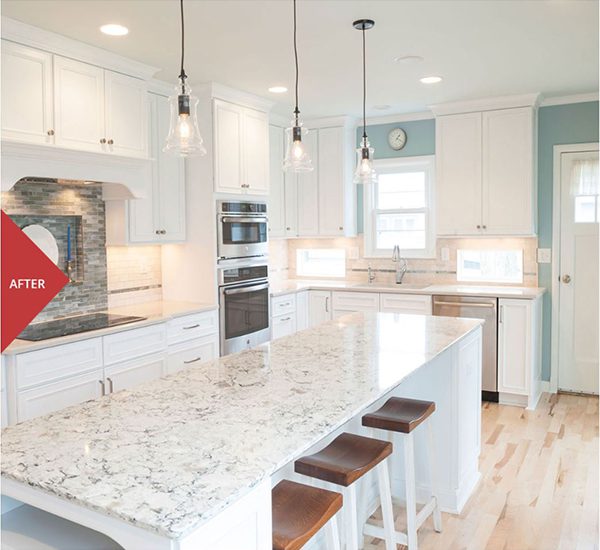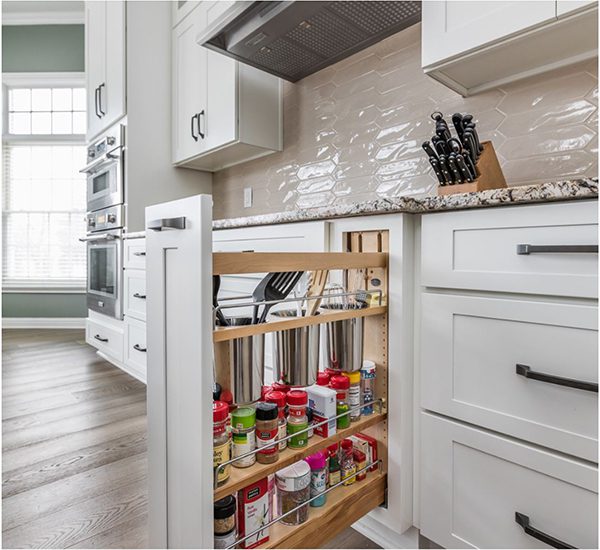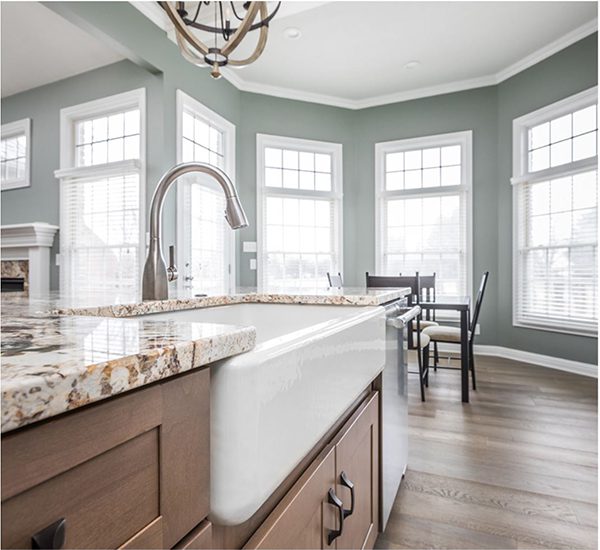While most modern kitchens share features like open concept floor plans and exposed shelving, one unfortunate feature seems to connect all galley kitchens — no room to cook, prep and host! Saying goodbye to your galley kitchen will create a new and improved layout that fits the needs of your family. Let’s figure out how an open concept kitchen can help you hit the reset button.
#1. Open Possibilities
Galley kitchens were created to focus the flow of a smaller space. While this layout was intended to keep your necessities within reach, it can also tend to feel dark and cramped. Expanding your galley kitchen to an open concept can be a great way to add valuable space without tacking on any square footage. It will also create an open and inviting atmosphere right in the heart of the home.
#2. Island Living
If you want to make the switch to an open concept, you’ll start by deciding if you want an island, or an L-Shaped or U-Shaped layout. Some remodels can be as simple as pull and replace, but depending on the limits of the original layout, a wall may need to be removed. Factor this into your budget and project plan. Islands provide extra storage and prep space, in addition to seating. Quartz countertops and modern metal fixtures can create a gathering space that was missing from your previous galley setup.
#3. Accessible Pull-Out Storage
Pull-out features have become more popular in recent years, and it’s easy to see why. Pull-outs work well for keeping frequently-used items close by while concealed at the same time. You can even use pull-out features to store your microwave or trash can without compromising on aesthetics.
#4. Updated Appliances
Keeping your appliances up-to-date is a surefire way to keep your kitchen running smoothly. Look for the Energy Star label on microwaves, refrigerators, and dishwashers. This means that the EPA has determined that this appliance meets its strict standards for energy consumption, decreasing your carbon footprint and lowering your energy bill.
#5. Lots and Lots of Light
The kitchen is often the first place a guest will see in the home, where you offer them coffee or tea, or sit them down to catch up over a meal. A kitchen that’s warm and welcoming will have lots of natural light. Since galleys tend to lack this, adding larger windows or additional sources of light to your open kitchen will always add extra value.
Another bright idea? Place task lighting where you do the most prepping, and ambient lighting to not only balance out where the task lighting ends but keep the space inviting in the evening. Installing timers and sensors can help you save on energy costs, as well as keep your worries at ease while you’re out of town.
Ready to say goodbye to your galley kitchen? Attend one of our upcoming seminars or schedule a consultation to speak with one of our project consultants about remodeling your home in Indianapolis, Carmel, or Zionsville.














