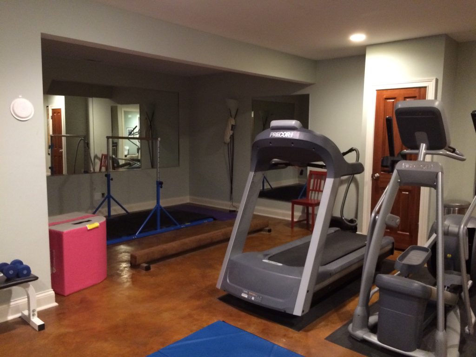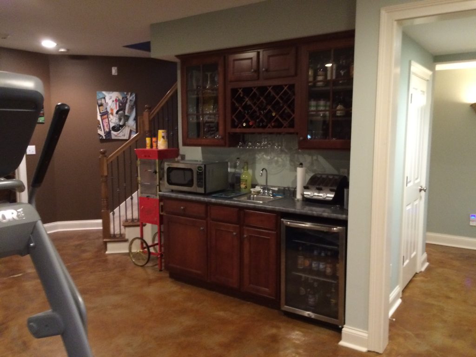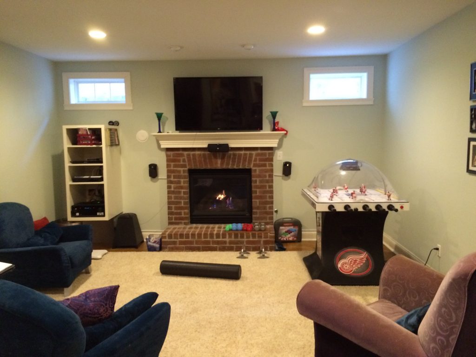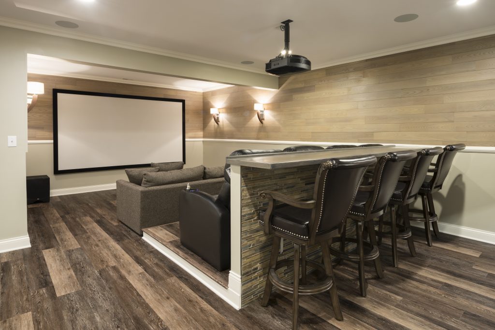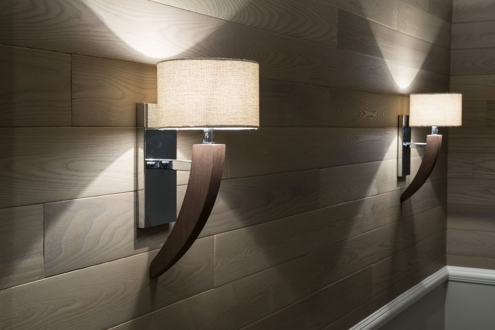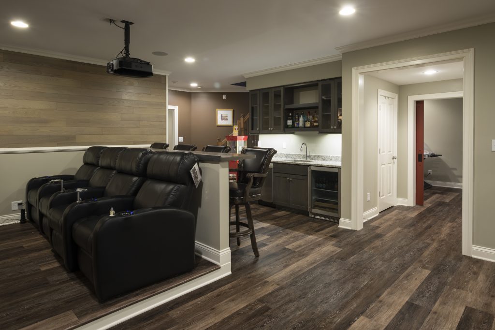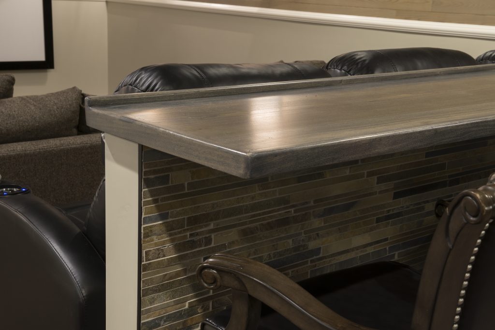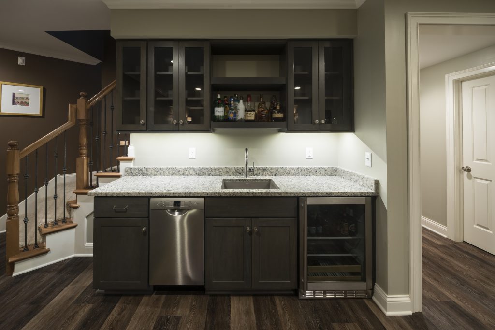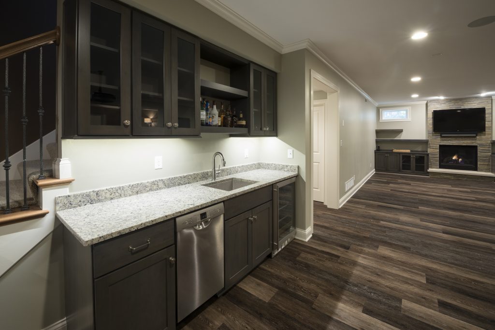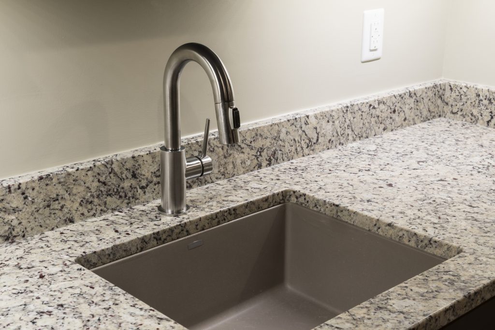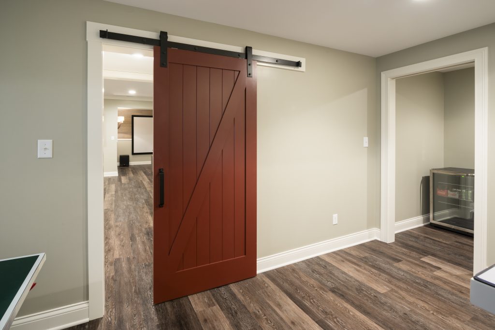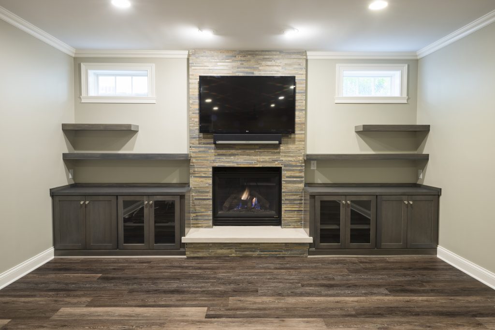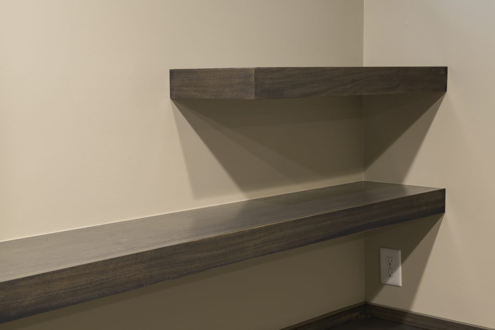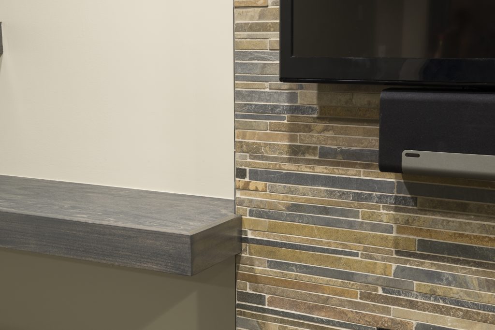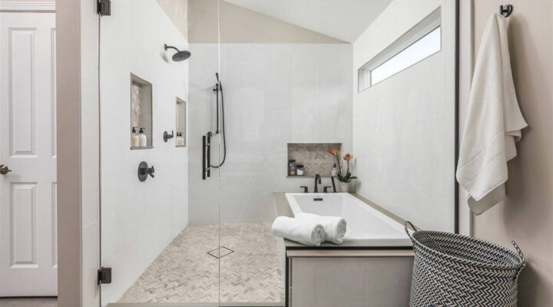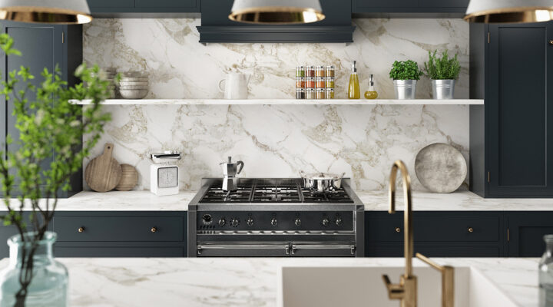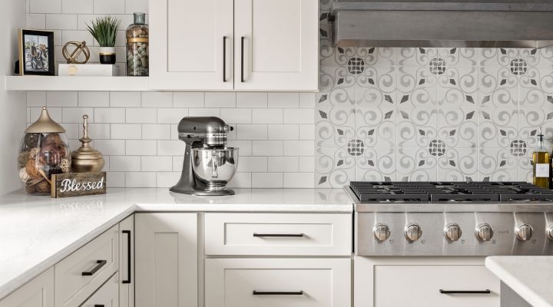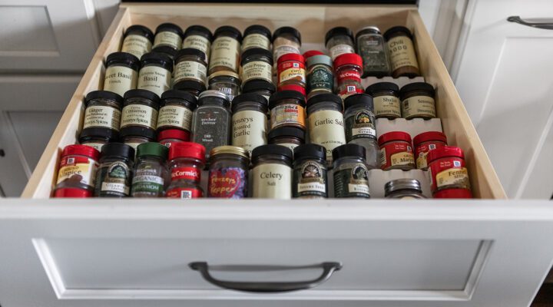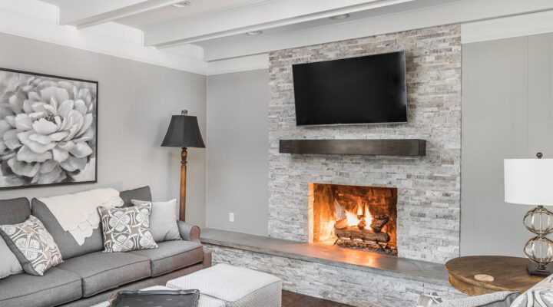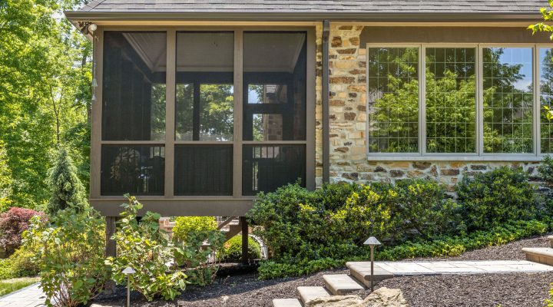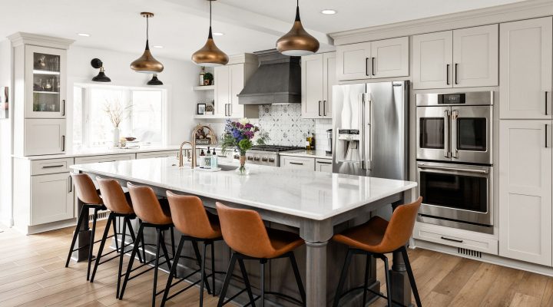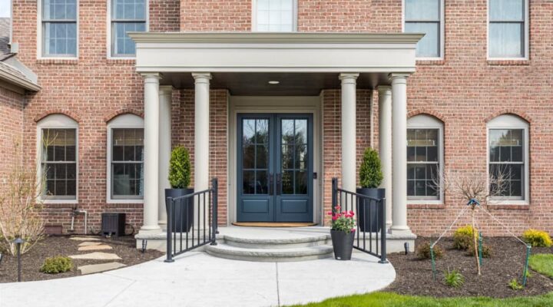These homeowners in the Village of West Clay had a basement filled with miscellaneous exercise equipment and unused bedroom space. They were looking for a space that fit all of their functional needs while still looking beautiful, bright, and updated.
The basement was mostly unused space and was not an enjoyable place for the family to gather and make memories. The unneeded bedroom and bonus room were essentially wasted space, and the exercise equipment needed a dedicated space to be hidden away.
The goal for this basement was to maximize the efficiency of the under-utilized rooms, creating a functional and beautiful space for the family.
The main area of the basement was converted into a theater room. A platform was created to give raised seating, creating a true theater feel while maintaining the inviting, casual look of the basement.
A seating wall was created in the theater room with a bar ledge so the family and guests could enjoy their bar while watching a movie. Slate tile on the wall mixed with the luxury vinyl flooring, provide an overall visual warmth.
A barn door divides the dedicated game room and theater. This allows the homeowners to open up and connect the two rooms, or close it off while not in use. The game room was created by combining the unused bedroom and bonus room.
The casual seating area of the basement was updated with a new fireplace and built ins to tie the entire rustic aesthetic together.
