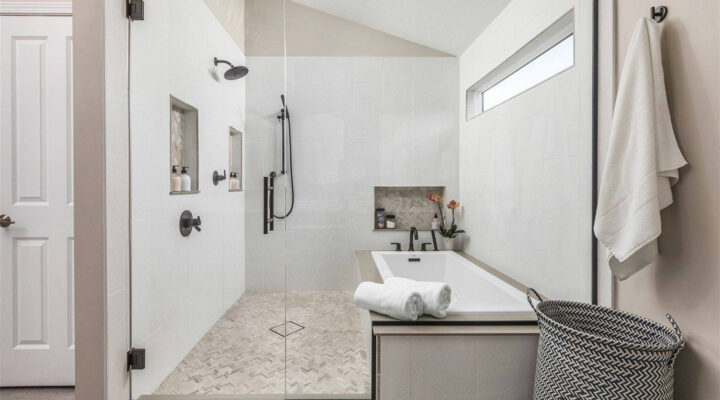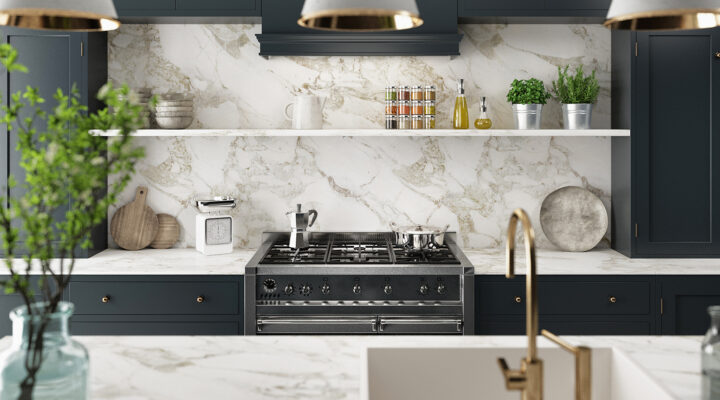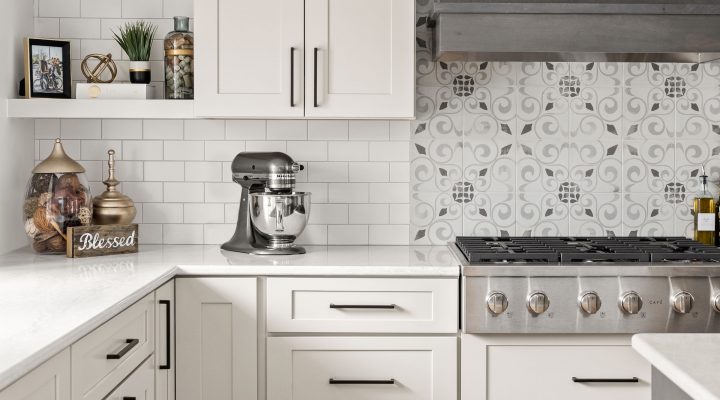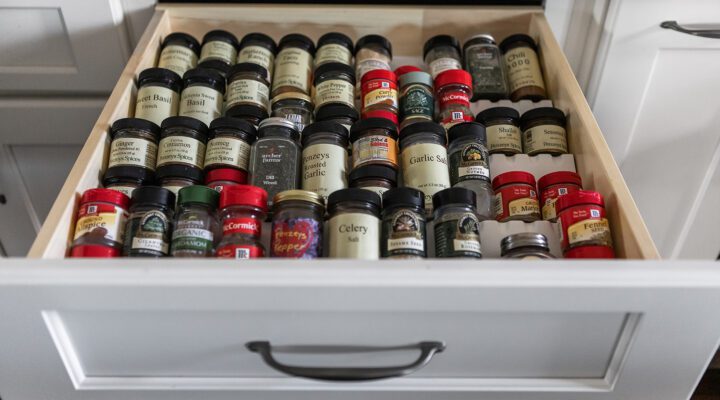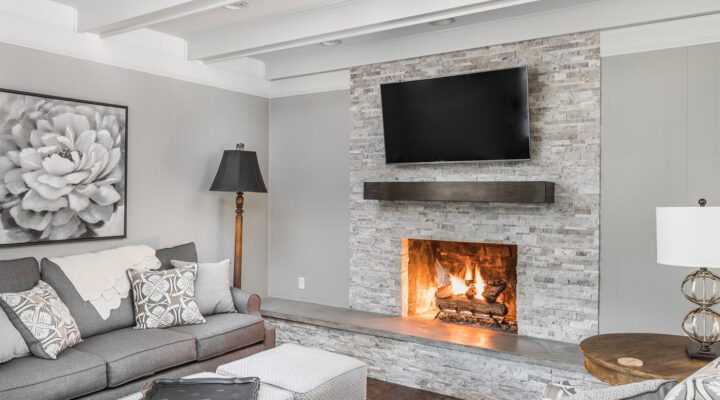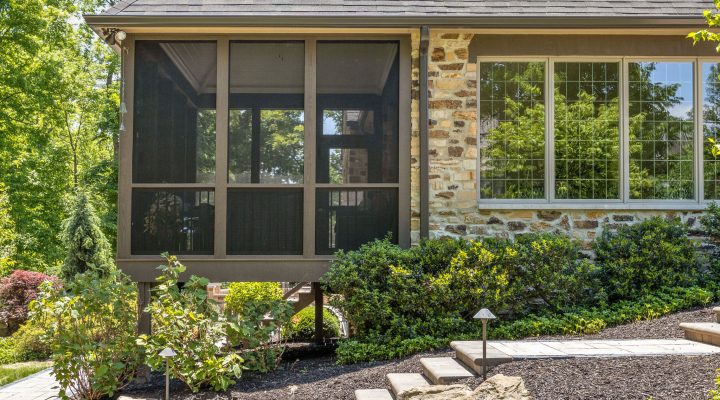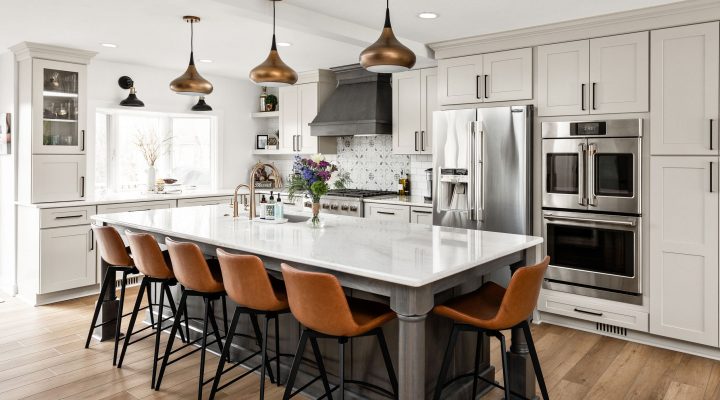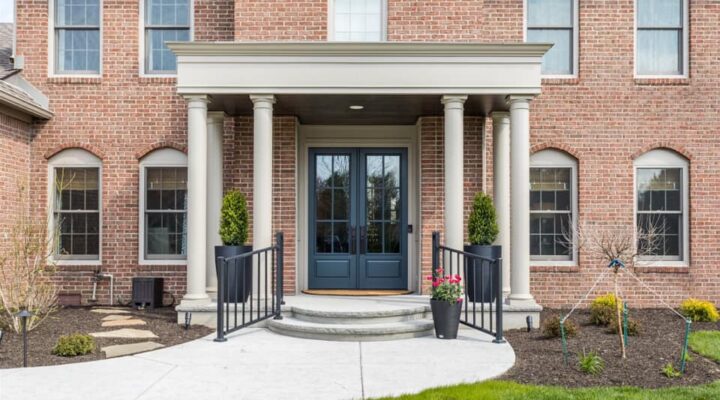The open concept trend has paved the way for lots of variations to the average kitchen design. Since open concept kitchens don’t have the same structure that a peninsula or galley kitchen might, a kitchen island is a great way to anchor the space. Plus, you can get more counter space and storage with an island, using Pinterest-worthy storage hacks like pull out shelves and appliance drawers. check out some of our favorite custom kitchen island ideas from homes around Indianapolis.
1. This open kitchen in Meridian-Kessler used to be three separate rooms. It’s now much easier to navigate thanks to its larger footprint. The island sits across from the cooktop and adjacent to the main sink, making it an ideal spot to cook and prep from.
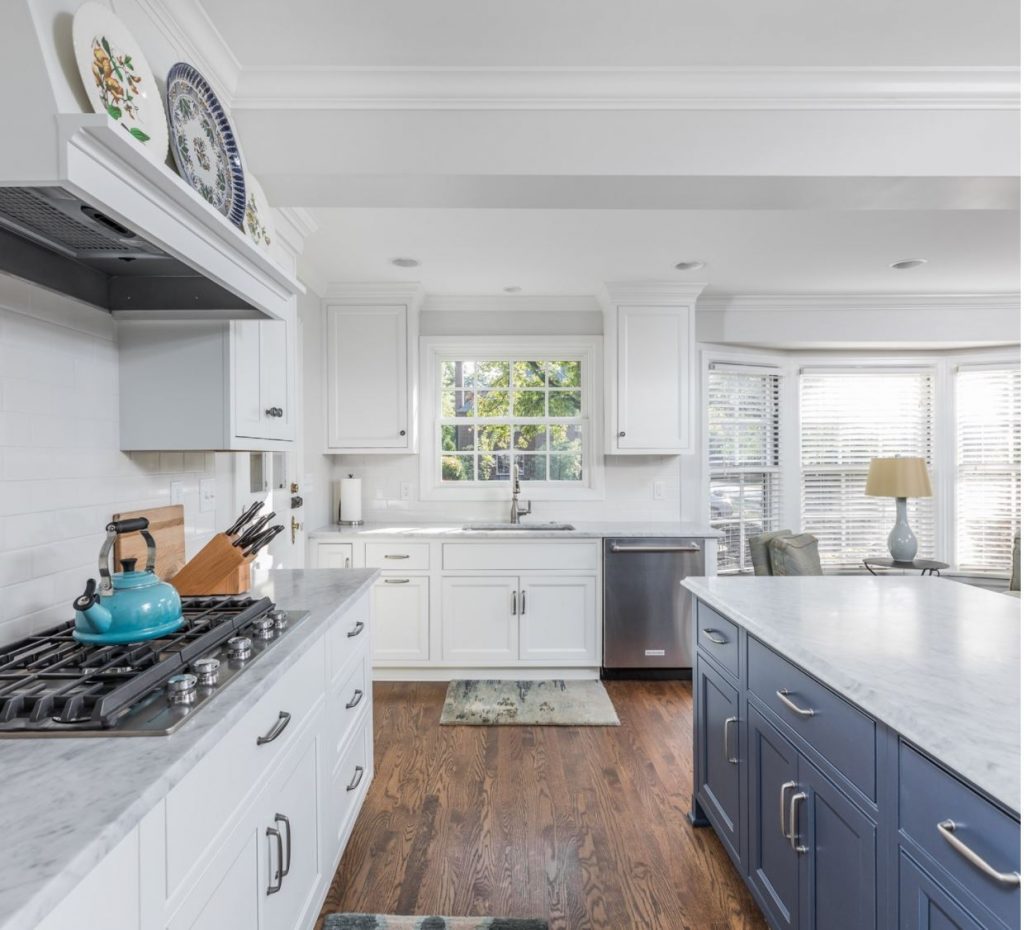
2. A kitchen island doesn’t have to match the surrounding cabinetry – in fact, it could be made to stand out. The island in this Cape Cod-style kitchen has a mood all its own. Its tranquil blue cabinetry catches the eye in an otherwise neutral space, and it maintains a close connection to the rest of the kitchen with its matte-finish countertops.
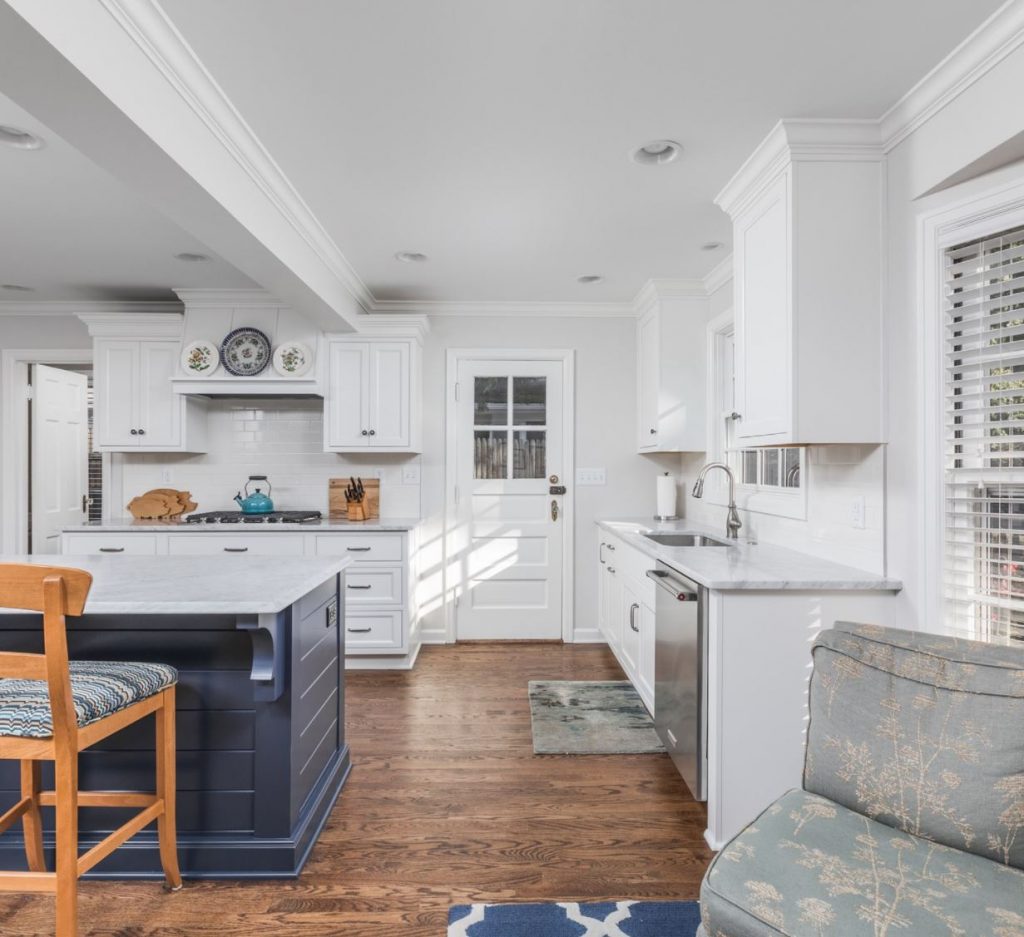
3. New quartz countertops with a matte-finish give the homeowners a durable surface to work on, without creating too much glare from the added light sources in the new space. Large beams used to block the view to the family room, but the layout now allows guests to sit and converse with the hosts, who can keep things flowing with multiple people in the kitchen.
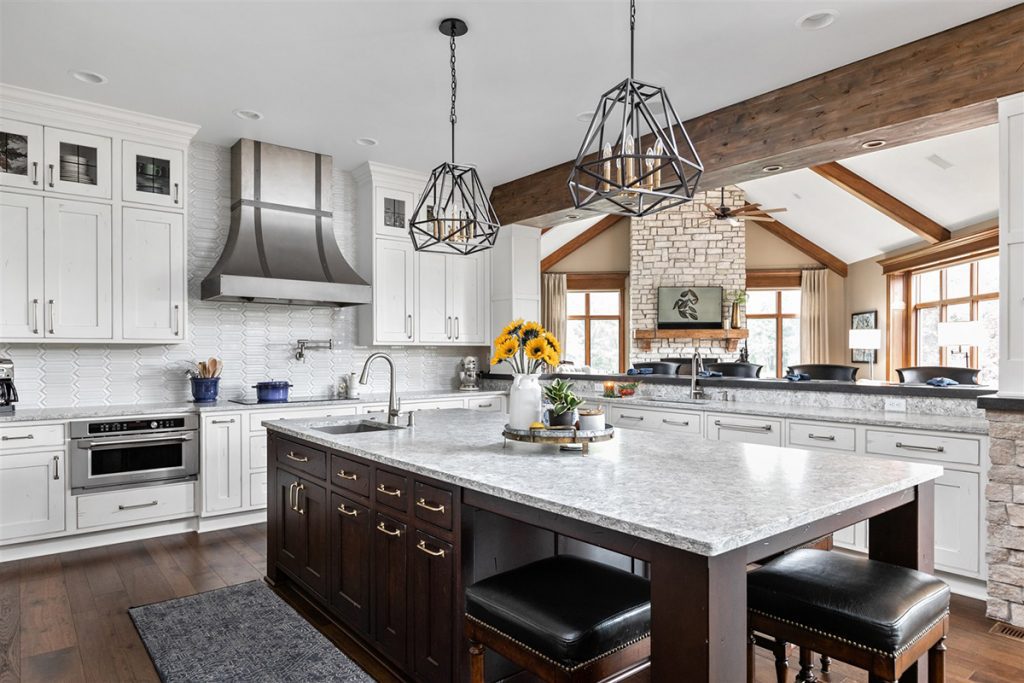
4. If you enjoy hosting dinner parties and family get-togethers like these homeowners, install a larger island. In addition to the wealth of counter space, it’ll give you more comfortable, convenient seating and an additional sink to work from, making hosting that much more enjoyable.
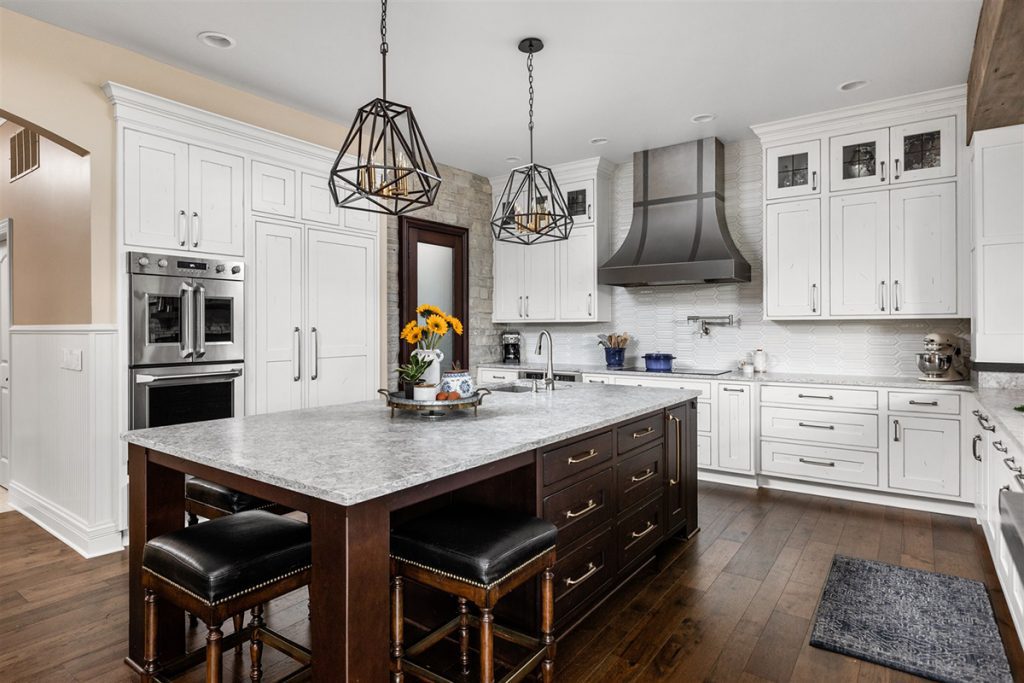
5. (BEFORE) The triangular island in the original kitchen didn’t have much real estate for laying out meals or storing kitchen tools down below, so both were high priorities when the new island was designed. When designing a new island for your kitchen, make sure you consider how you use the space and what your storage needs are.
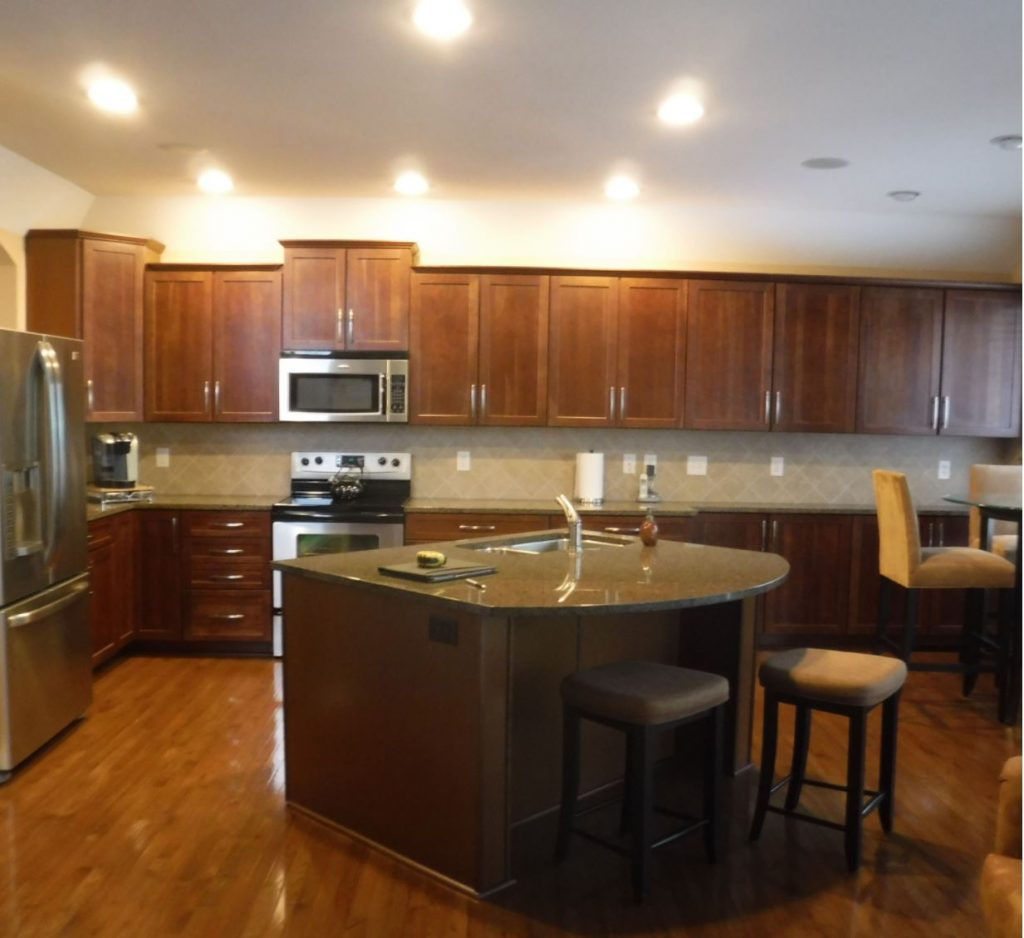
6. (AFTER) Removing the left wall opened up this kitchen space and allowed us to reposition the island to be more efficient and larger. The navy blue cabinetry plays off of the charcoal accents in the backsplash. Minimal pendant lighting can give the area above the island some added flare – it also allows you to work effectively from here during the day or set the mood for hosting at night.
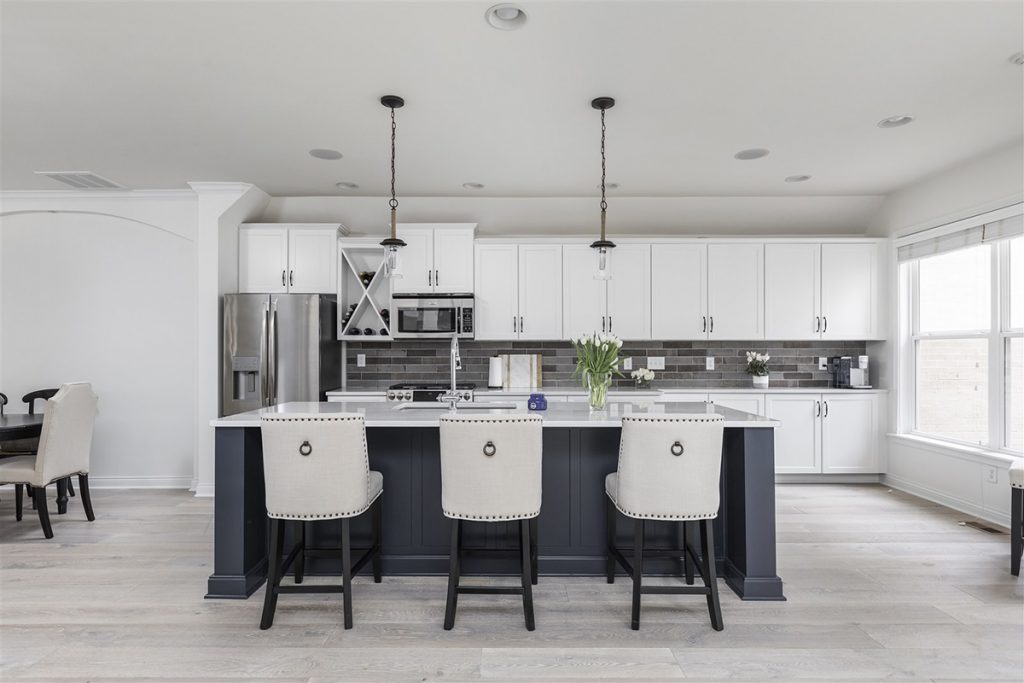
7. These homeowners wanted a blend of warmth and contemporary style in their kitchen, and this island was designed with turned legs to give it a furniture-like feel. The cabinets were stained to completely the newly restrained wood floors for added warmth. Granite countertops and coordinating tile backsplash finish the space beautifully.
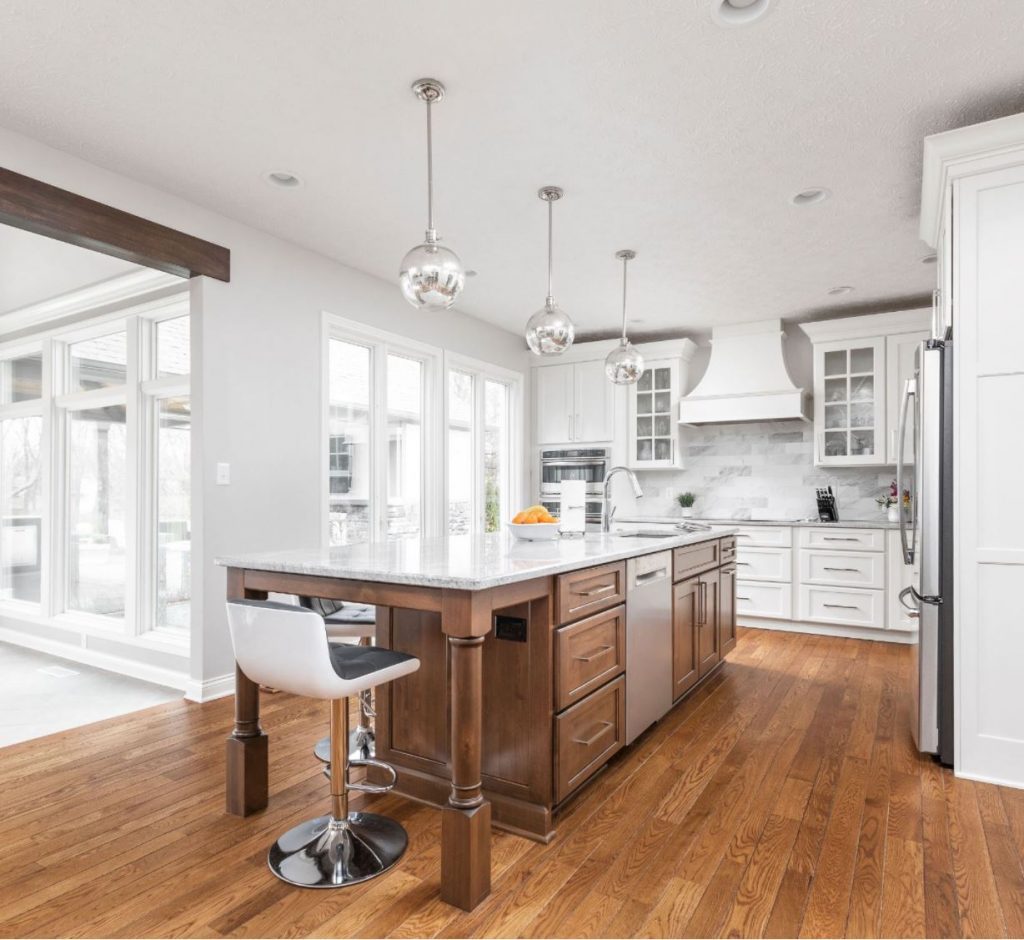
8. If you have the need for a new dishwasher, a microwave drawer or a better location for the cooktop, the kitchen island is an unexpected (and convenient!) place for these to live.
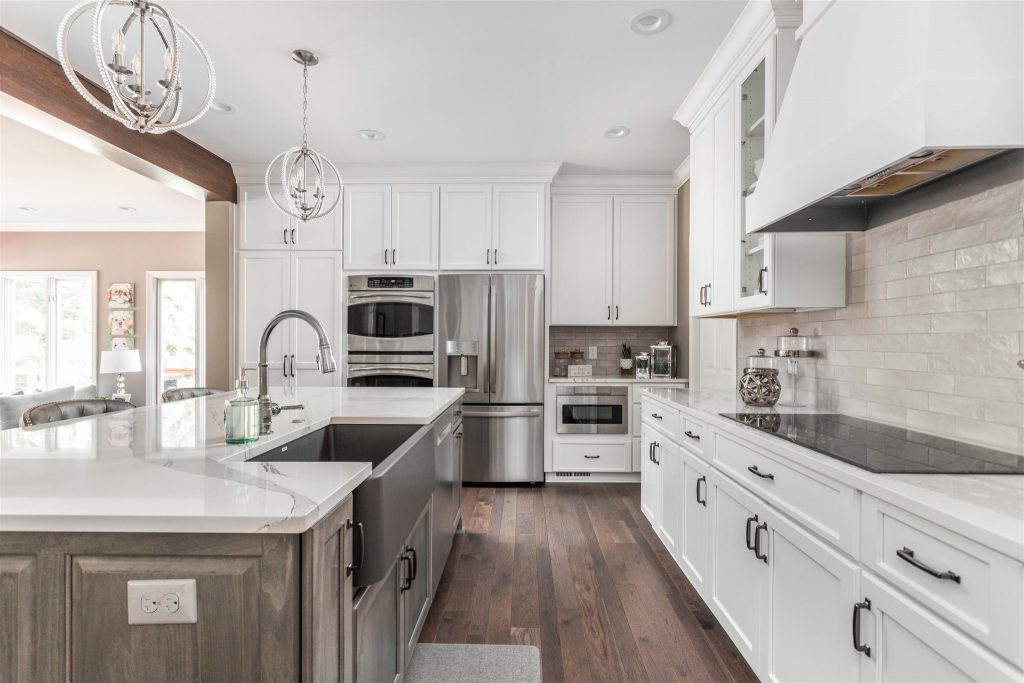
All this inspiration might have you thinking about your own kitchen! These kitchen design ideas are exactly that – ideas to get started. Share your custom kitchen island ideas with us – in the design process, we’ll give you three renderings to choose from and we can keep working together until we’ve designed the kitchen and island of your dreams!




