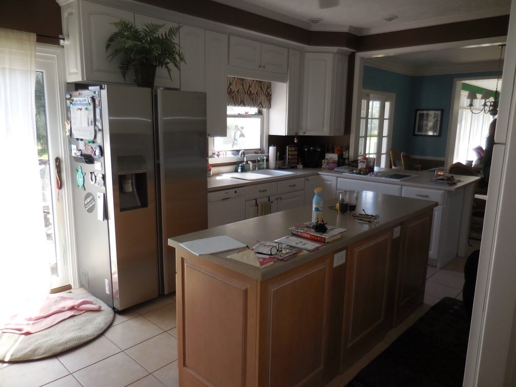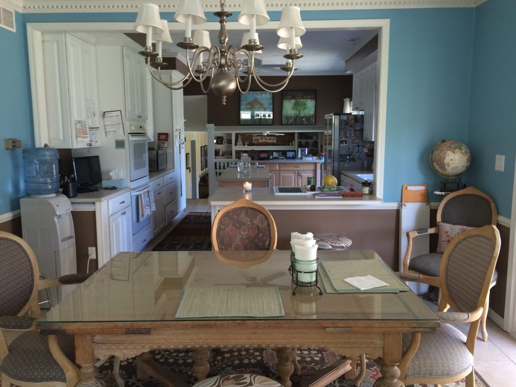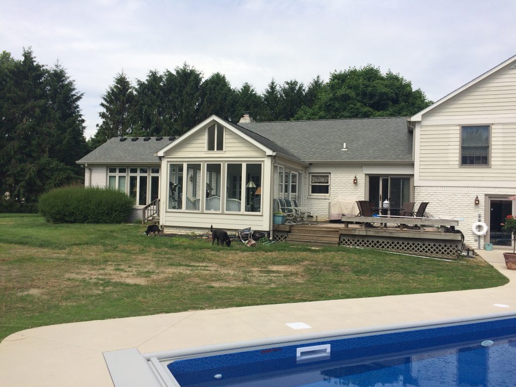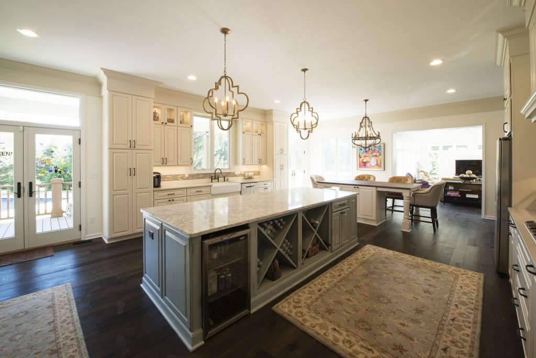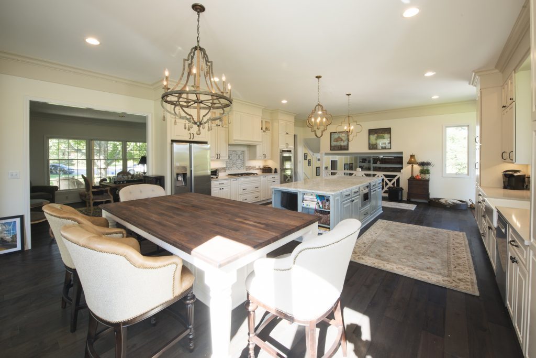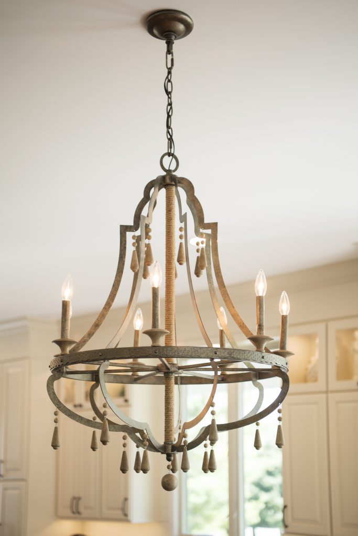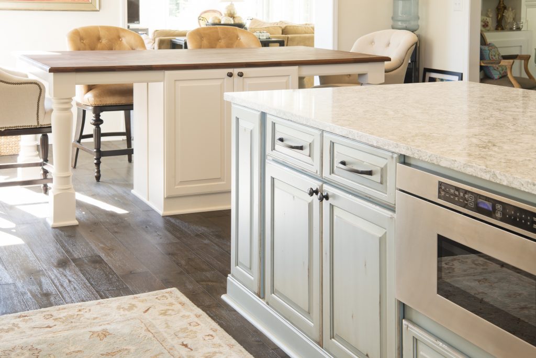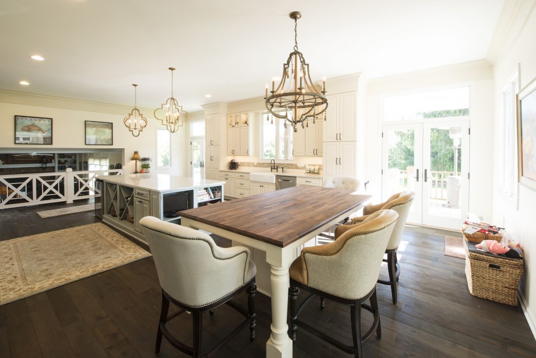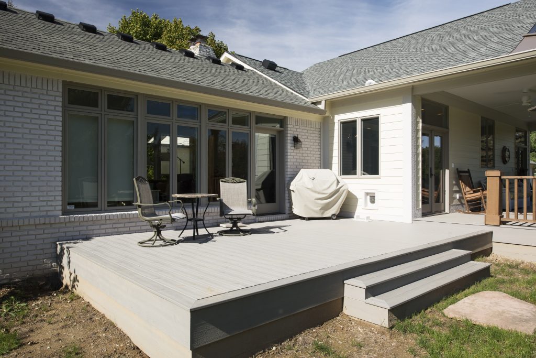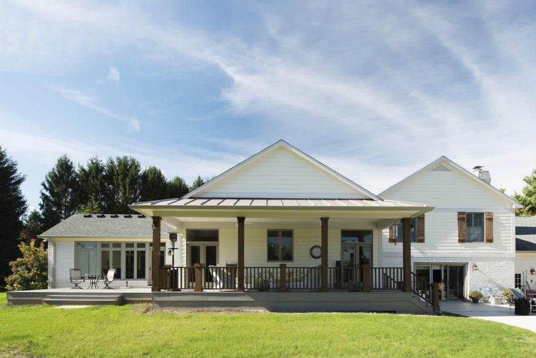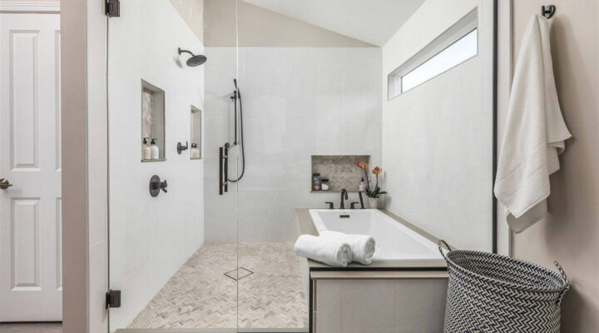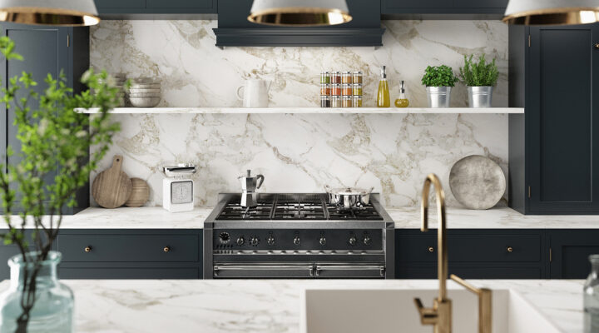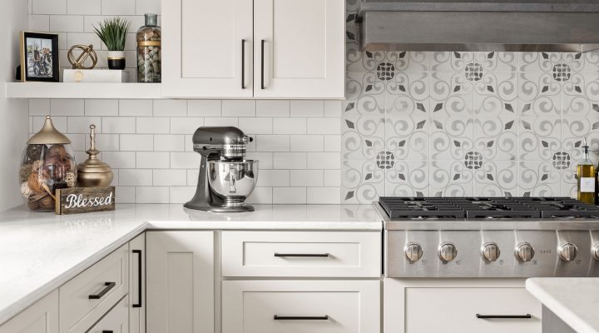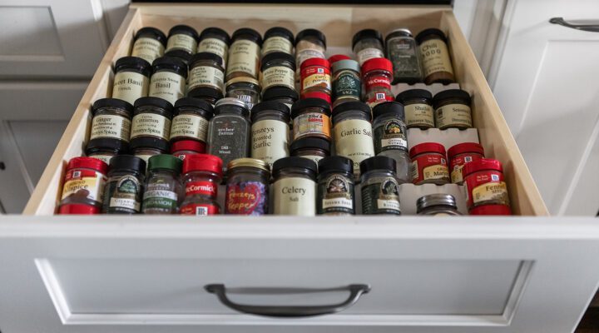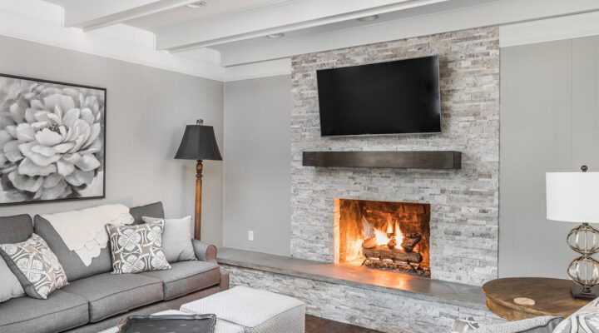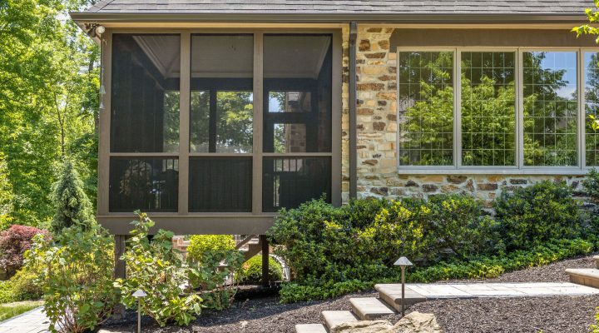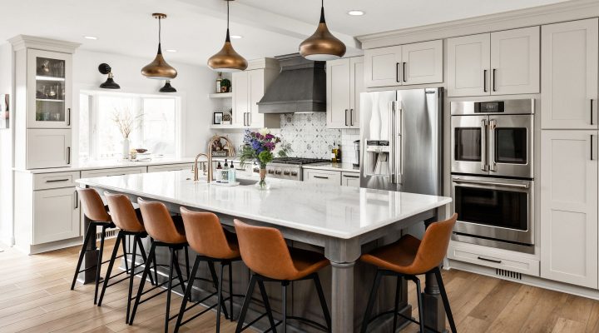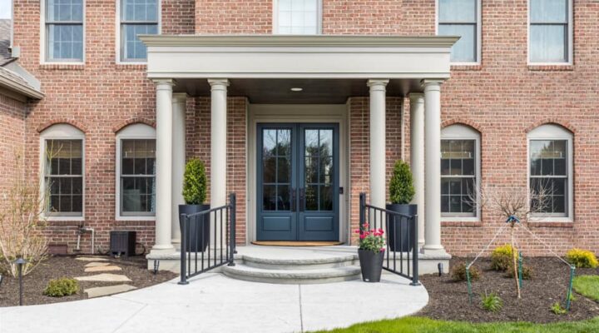INTERIOR & EXTERIOR HOME REMODEL: This home, similar to our last Blueprint for Improvement, is located in the Cooked Stick neighborhood of Carmel, Indiana. Built in the 80’s this home needed several updates to bring the interior and exterior up to date.
Location: Carmel, IN
- Reason to Remodel: The main focus of the interior remodel was the kitchen, but we also updated 3 bathrooms. The existing kitchen was small and confined with minimal natural light. The space lacked efficient storage solutions, counter space and an overall functional layout.
- Design Approach: The goal for the interior remodel was to give the home the modern update that it needed while making it a more practical space for the homeowner.
BEFORE
AFTER
- We created an open concept by expanding the kitchen into the former sunroom and removing a wall that divided the kitchen from the dining room. Another update that assisted in making the kitchen appear larger was raising the ceiling height by 1 foot and updating the lighting plan with both recessed and accent light fixtures.
- All new cabinetry and countertops gave the kitchen a modern look. Custom features, like spice pullouts and shelf dividers, were incorporated into the new cabinetry to create more efficient storage.
- Additionally, a 2nd island was added to former dining room for a casual dining space.
