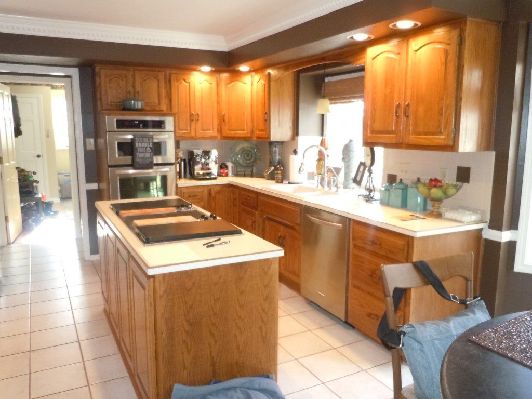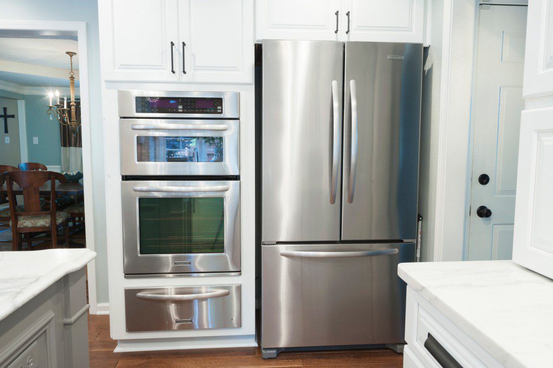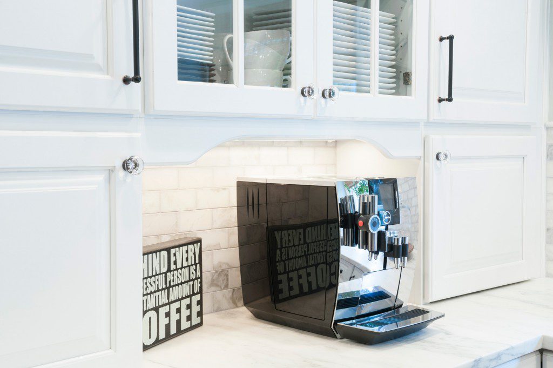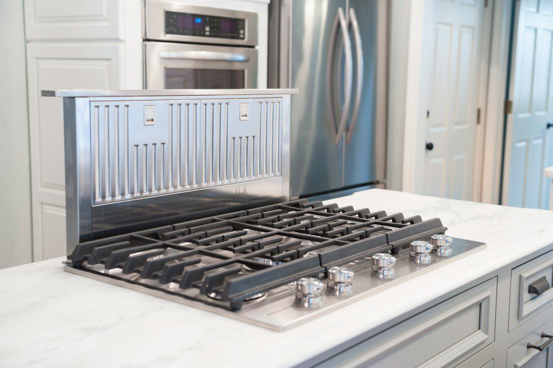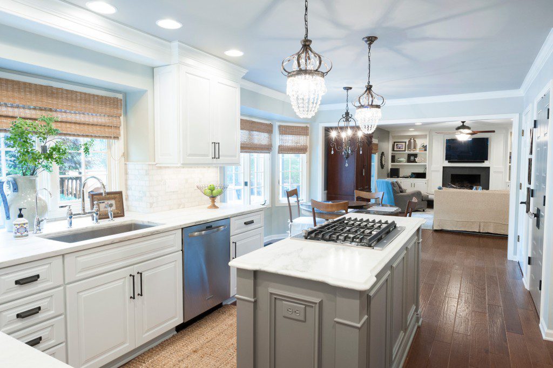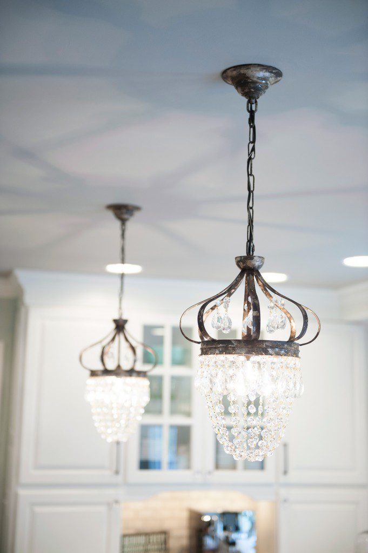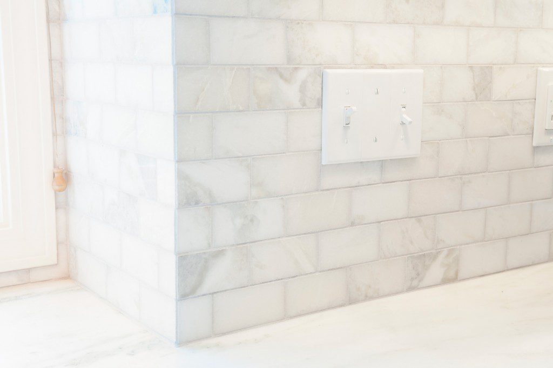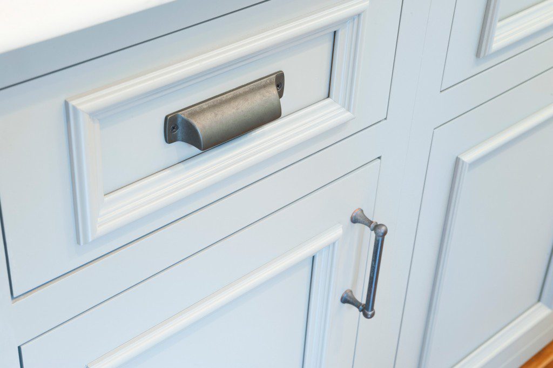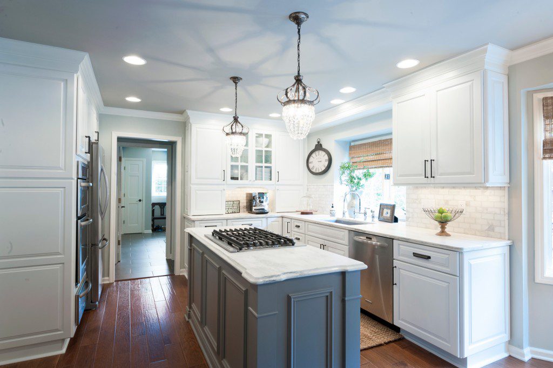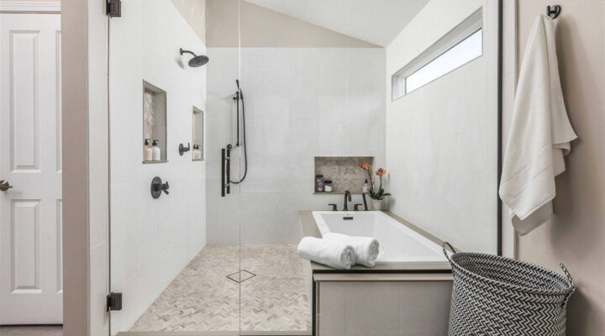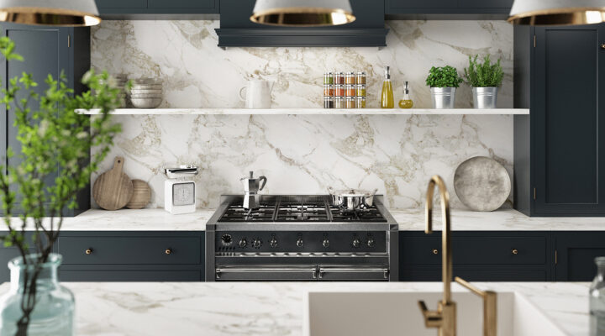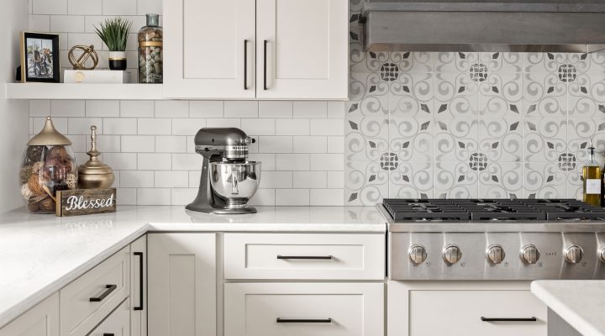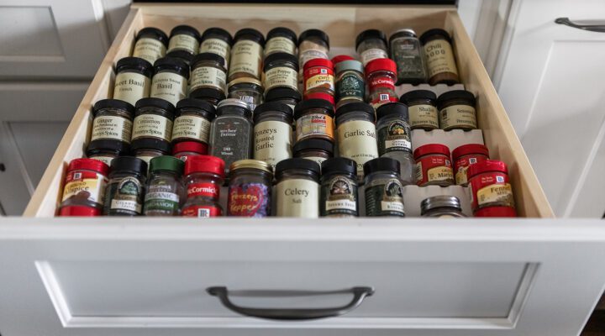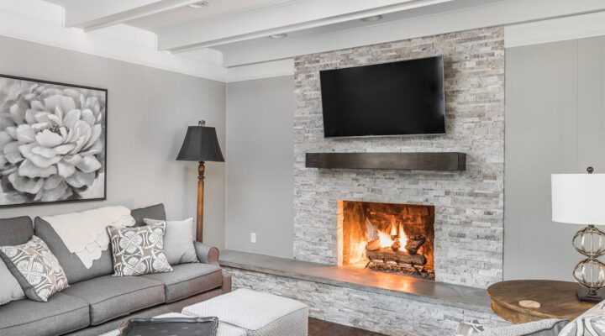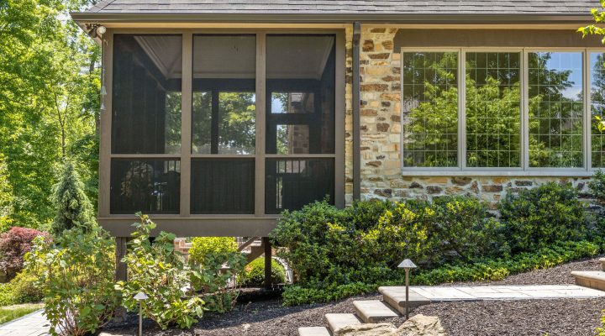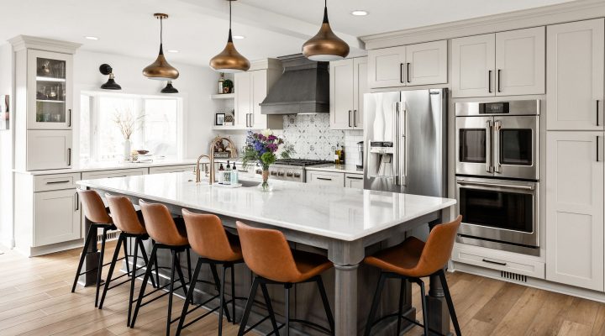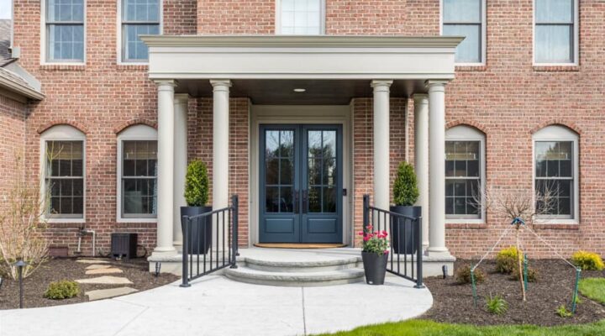SPACE REMODELED: 265 Square Feet
LOCATION: Fishers, IN
NEIGHBORHOOD: River Ridge
STYLE: Transitional
YEAR BUILT: 1989
REASON TO REMODEL: “The main level of my home felt incredibly outdated. The narrow doorway in-between the kitchen and dining room caused guests to bottleneck in the kitchen. The built-in desk in the kitchen became a catch-all spot and always looked so messy. But of all the reasons why I wanted to remodel my kitchen the most was the fact that the bulkheads and heavy cosmetics in the kitchen made my small kitchen feel even smaller. I wanted my new kitchen to be bright and airy with an old charm look, but with modern functionalities.”
CREATING FUNCTION:
- Wider Doorway: Since the original built-in desk was more of an eyesore than a functional space, it was completely removed to make room for a wider doorway. The double ovens and warming drawer were then relocated to fill the space next to the counter-depth refrigerator.
- Appliance Storage: Two countertop appliance garages were installed with dedicated outlets to store and easily access the homeowner’s frequently used appliances without creating a cluttered look.
- Cooking Zone: The original cooktop located on the island was too wide taking up countertop space for prepping food. Although smaller in size, the new gas range is much more functional with a recessed vent that lowers into the island when not in use. The new cooktop leaves plenty of space to prepare food on the island.
LIGHT & BRIGHT:
- Cabinets: The original dark perimeter cabinets and heavy bulkheads were removed. To create a bright and airy look, new ceiling height cabinets with an arctic white finish were installed along the perimeter of the kitchen. To contrast with the perimeter cabinets, a “Dovetail Gray” finish was chosen for the island cabinets.
- Lighting: Nine can lights, under-cabinet LED tape lighting and two island pendants were installed to help brighten the kitchen.
OLD CHARM FINISHES:
- Marble: Carrara marble was chosen for both the countertops and kitchen backsplash for a timeless and classic look.
- Oil Rubbed Bronze: To contribute to an old Meridian-Kessler look, oil rubbed bronze finishes were chosen for the cabinet hardware and pendant lighting
FINAL RESULT: “I finally have my dream kitchen. I love the little bits of sparkle with the crystal knobs and lighting embellishments. Of the entire kitchen, I love how the white cabinets go all the way up the ceiling. It really makes my new kitchen feel so much more airy and spacious.”
