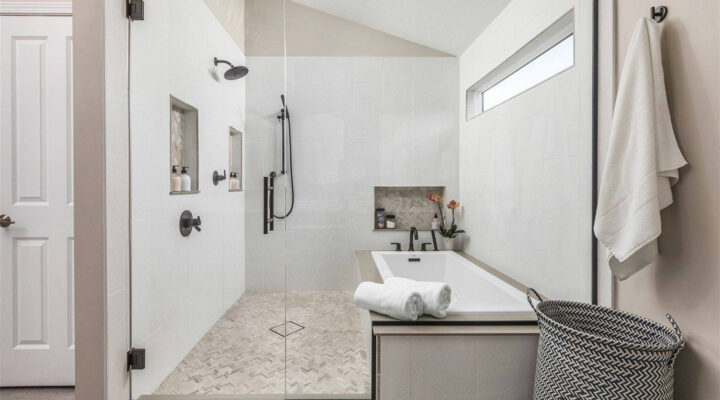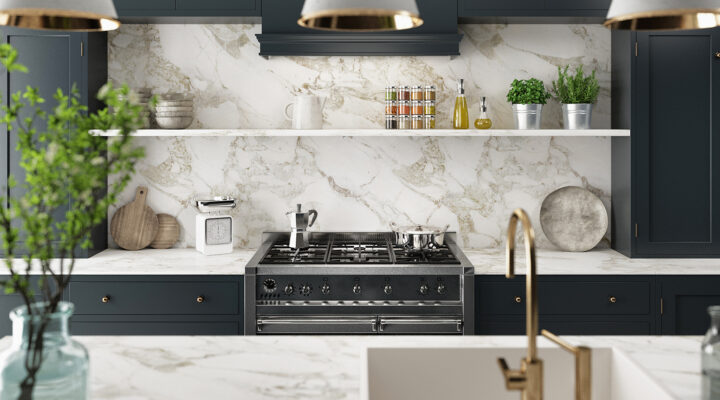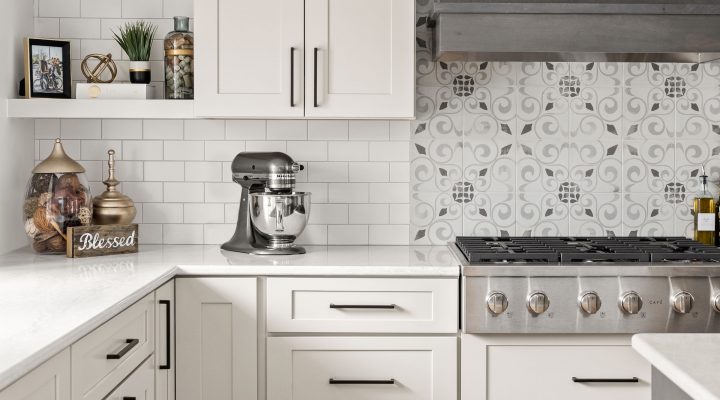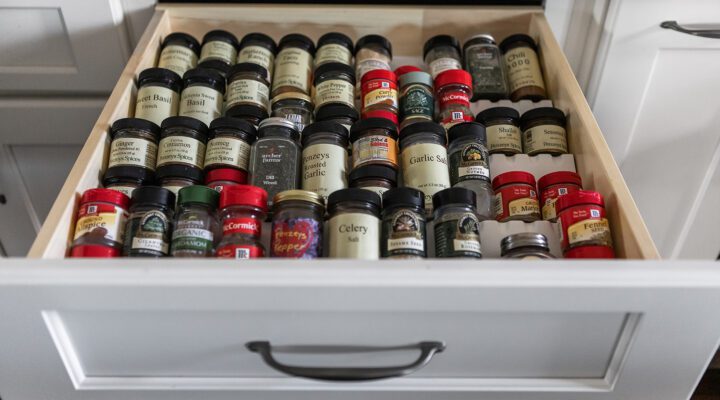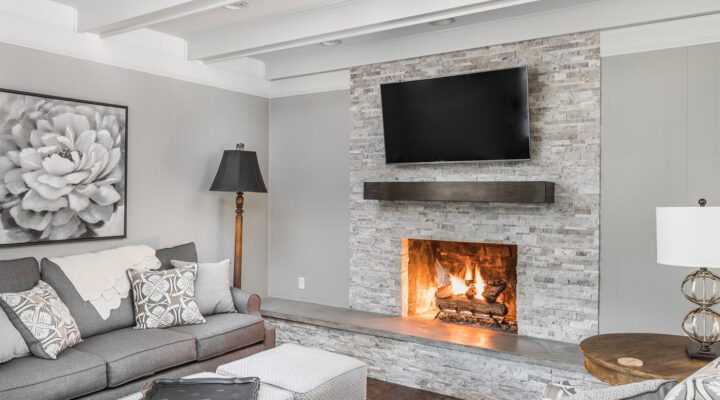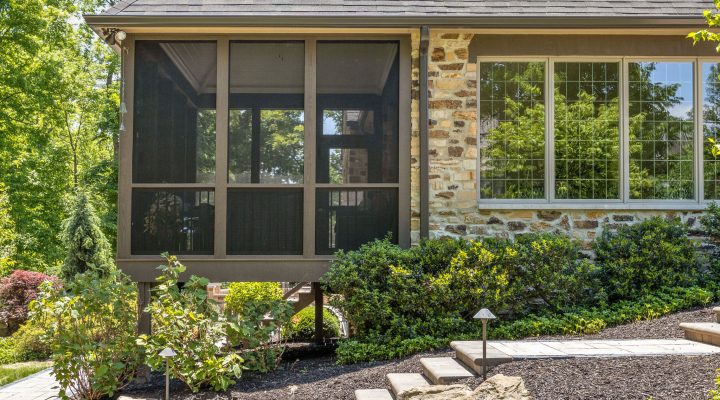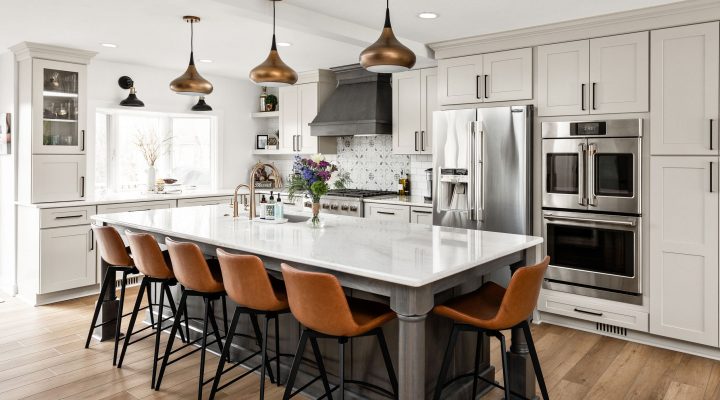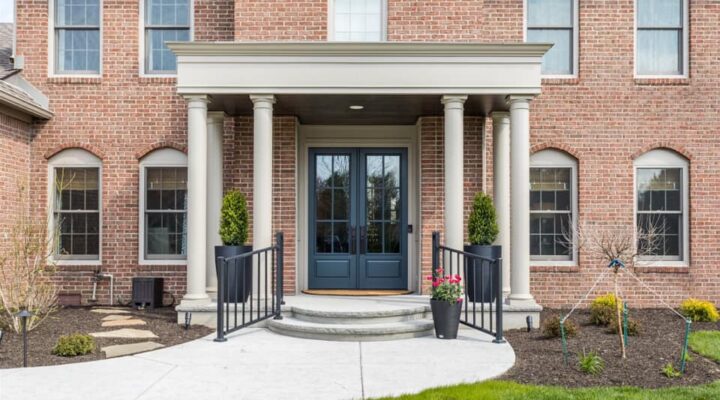This late 90’s home located in the Prairie View development on the east side of Carmel, included a deck and adjacent concrete patio. The homeowners had added additional landscaping, and enjoyed spending time outside except during times of heavy sun. The home’s eastern exposure made using the porch very uncomfortable in the summer months. The homeowners wanted to add an open air porch roof over the existing deck to provide shelter from the sun, yet still keep an open, outdoor feel.
Design Phase:
The design phase focused primarily on the roof – what type to build, and how best to tie it into the existing home. From a functional standpoint, the new roof needed to connect below the existing windows. This design constriction resulted in a relatively flat roof pitch, creating proper drainage and ventilation challenges. To increase aesthetics, a modified hip to the far side of the roof was added to better match the existing hip roof.
Project Schedule:
The design phase for the new porch included the creation of several elevation view drawings and the selection of details for lighting, ceiling materials and exterior trim. The design phase lasted two weeks while the construction phase spread out over approximately three weeks.
Final Product:
The porch was designed to cover the existing 22’x12’ deck. Two 6×6 pressure treated posts were added to support the new roof. They were anchored to concrete piers and then wrapped in rough-sawn cedar for a more finished look. The modified cathedral ceiling was finished with exterior paint-grade bead board paneling. The entire porch was trimmed out in rough –sawn cedar to match the original home. The new electrical upgrades included two 6” recessed can lights on a dimmer and two matching Tommy Bahama ceiling fans to help keep the space cool. Finally, all the new wood was primed and painted to match the existing home, and new roof shingles were installed to match the existing roof.
CaseIndy can help you create a new outdoor space for your home. Click here to schedule a free, no obligation in-home consultation, or give us a call at 317-846-2600.




