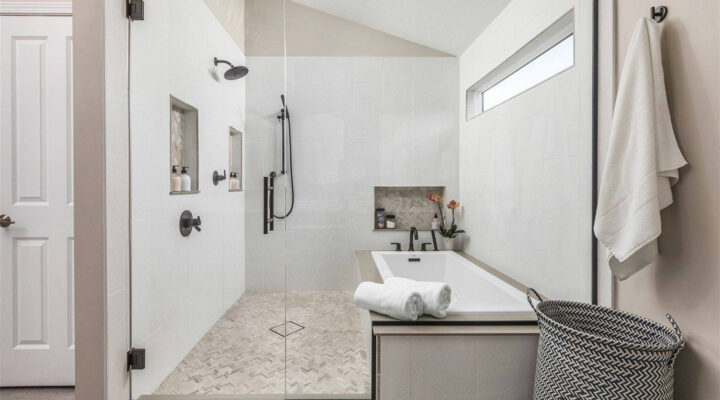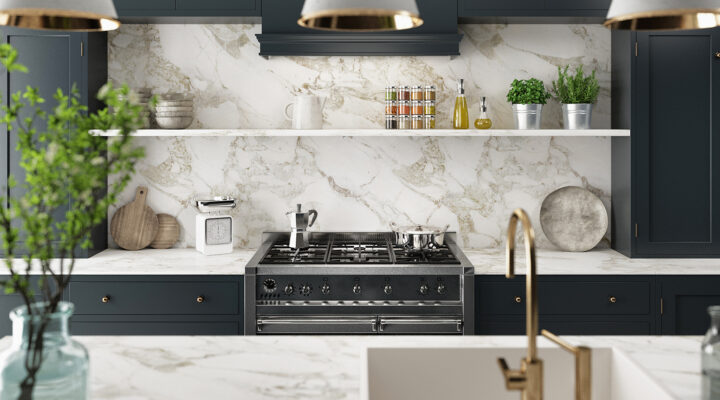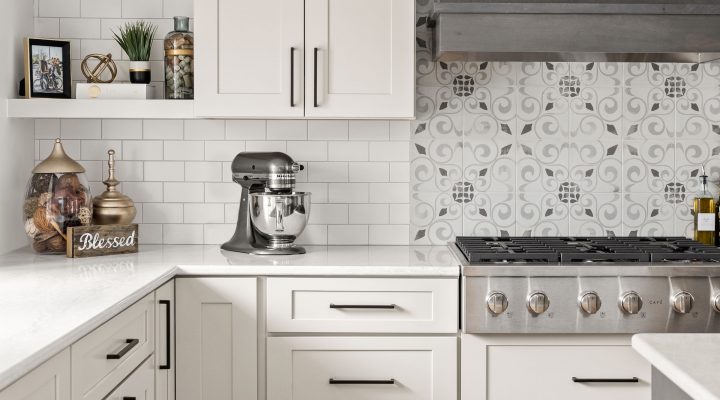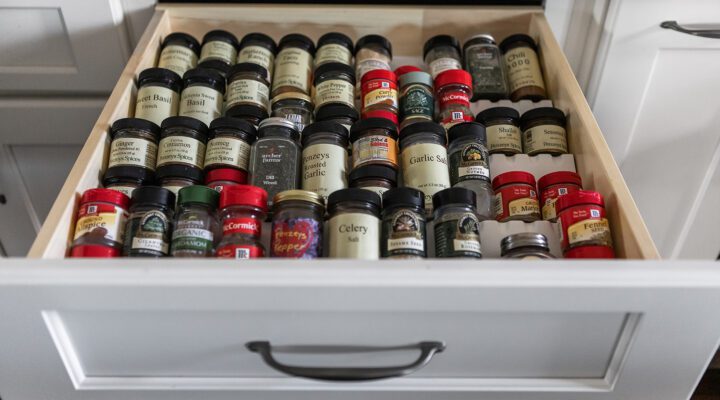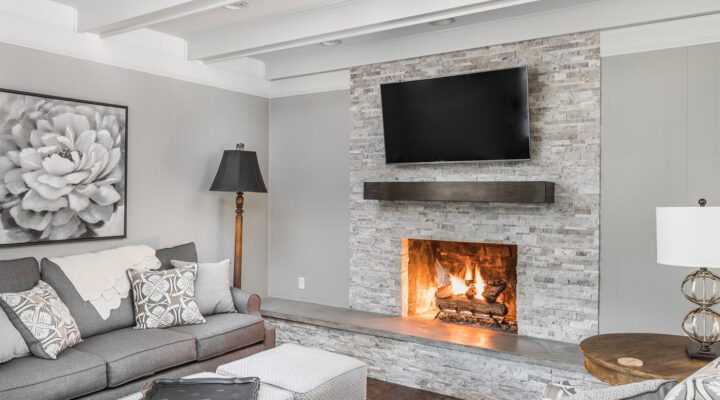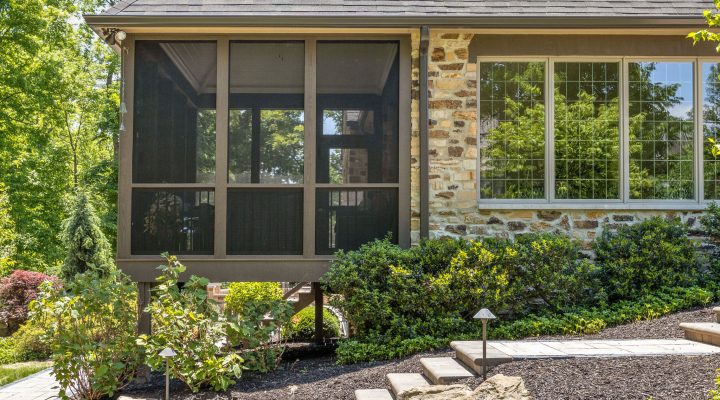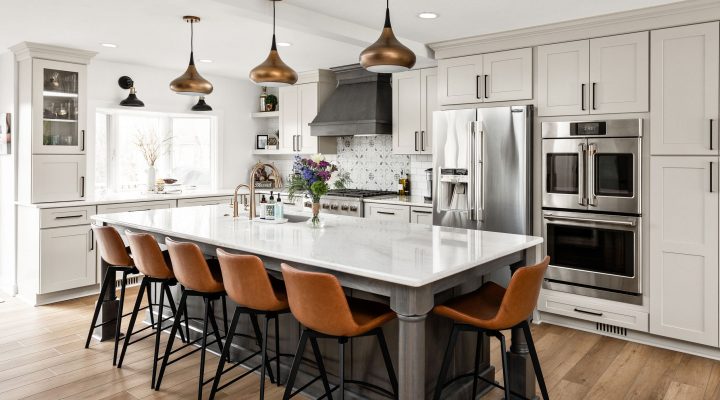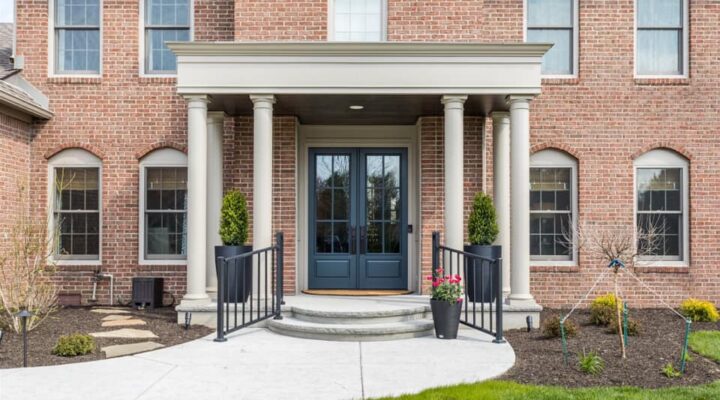Our clients are the original owners of this West Carmel home. They had the house built in 2006 in the Village of West Clay subdivision. Though they love their home and their neighborhood, they were never happy with the laundry room, which was small and lacked functional space.

BLENDING IN WITH ORIGINAL HOME: The designer determined the best solution was to relocate the existing exterior HVAC compressor unit to the opposite side of the house, therefore opening up free space for a new room addition. The design team created an addition to the side of the house which added added tremendous functionality within a modest amount of square footage. According to the homeowner, “The designer listened to what we wanted and came up with a design that allowed for a lot of usable space. You would never know it was an addition, inside or outside. Case did a great job matching the siding and the hardwood floors. The space looks like it was built with the original house.”
SALVAGING CABINETS: To maximize the project budget, the design team was able to salvage the existing cherry cabinets in the former laundry room. The old cabinets were combined with a few new ones to create the expanded laundry room.
NEW BATHROOM: The addition project also called for a new half bathroom and a kitchen pantry. The new bathroom added a much needed separate powder room for the rear section of the home. A new bank of tall pantry cabinets provided the kitchen storage that was lacking in the original home design.

FINAL RESULT: The homeowner commented, “For my wife, having another refrigerator and a pantry are the favorite parts of the addition. For me, it is the increased functionality and that the new design opens up the back of the house.”
In a home where functionality was not the focus of the original design, a small addition can offer a large transformation. Do you have a space that could benefit from a new design? Click here to schedule a free, no obligation in-home consultation with one of our designers.




