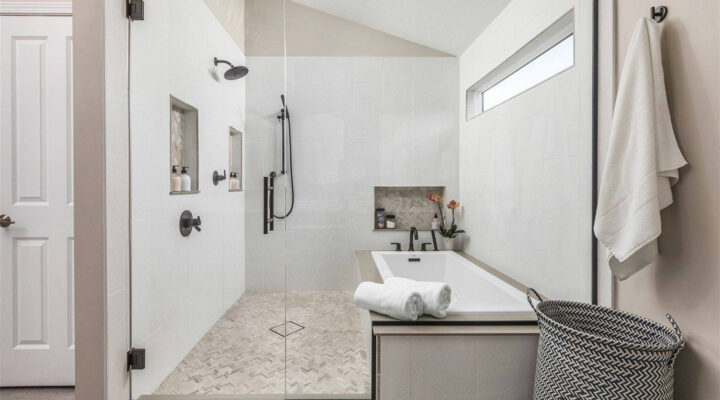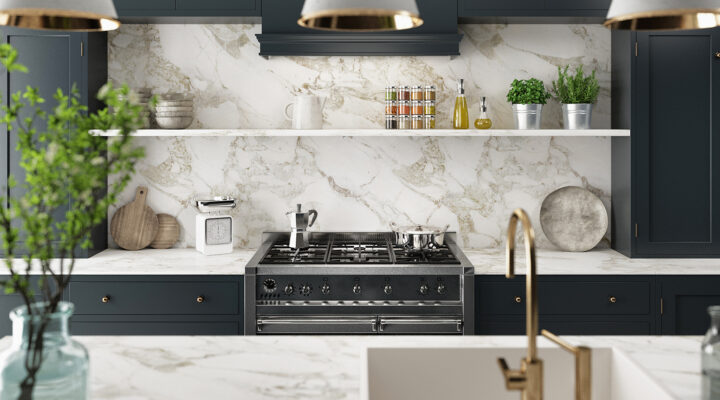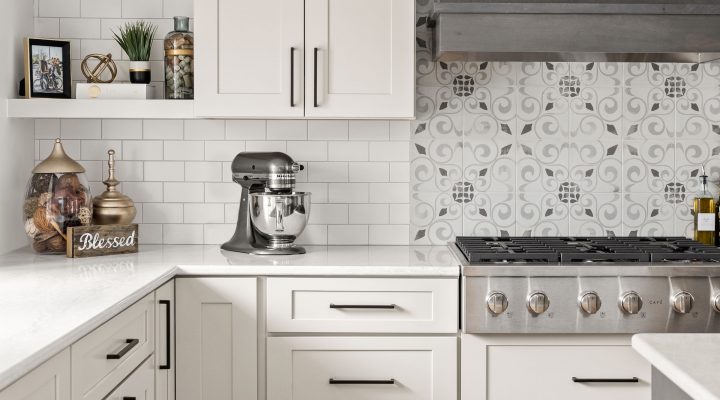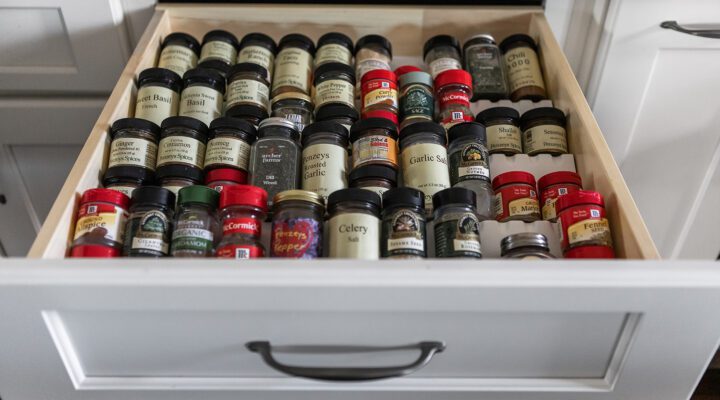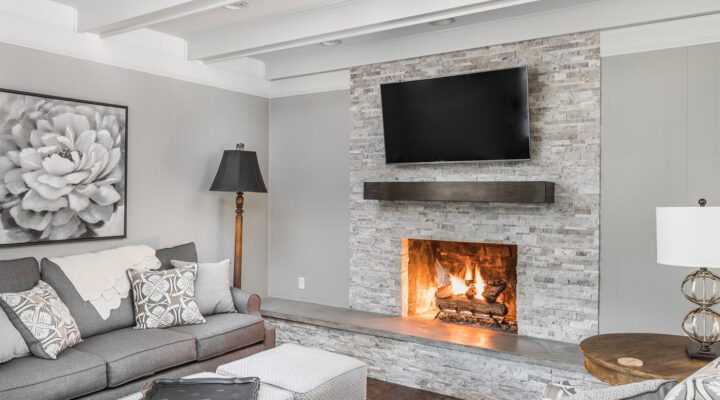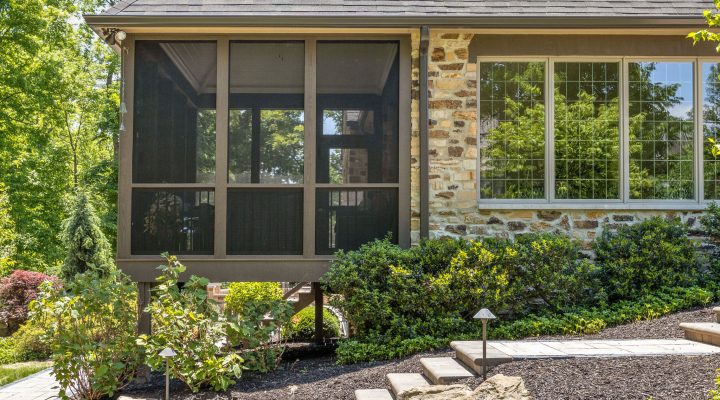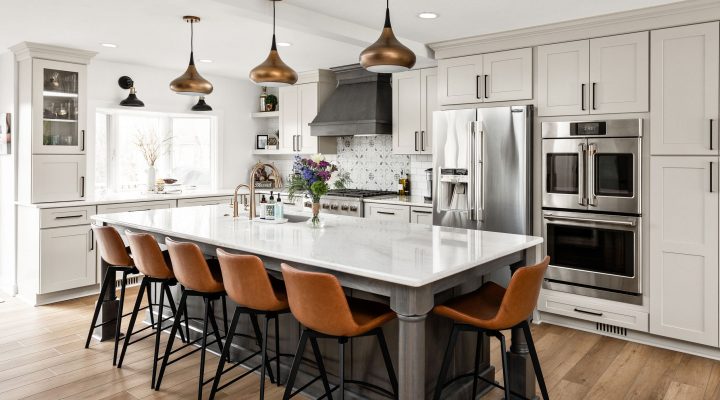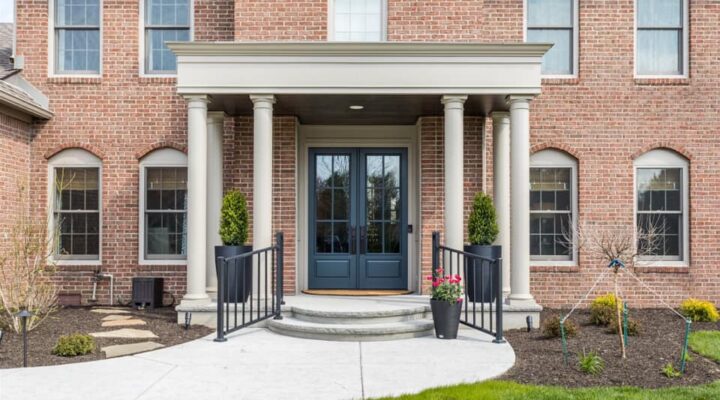Have you ever fallen in love with the location of a home, but were not thrilled with the home itself? Such was the case for the owners of this late 80’s house on Geist Reservoir. They felt views were worth the remodeling investment they planned to make the moment they moved in. After working with our designer on a master plan for the whole house, the homeowners decided to begin with the organizational center of their family.
Original Design:
Reworking the floor plan surrounding and including the laundry room was the main goal for this project. Adjacent to the laundry room was an open desk area, a stairway to the master bedroom, and a powder bath – all located in a main thoroughfare for the home. The laundry room served many functions beyond cleaning clothes, but not very well. It was the main place for storage, back-pack drop-off for the children, and computer work. Enlarging and updating the footprint of this multifunctional space was greatly needed.
Design Phase:
Reconfiguring this poorly designed space centered around moving the staircase to the master bedroom. By relocating it to a more central position, the whole space opened up. It allowed the family to move around the main walkway through the house more easily, and the laundry room was able to be expanded to incorporate the desk. The new design offered room for a large, walk-in pantry to be built, which also stole space from an unused closet in the existing powder bath. Updated materials included tile flooring throughout the remodeled area that was more friendly to foot traffic than the existing carpeting.
Final Result:
The laundry room was transformed into a functional family hub. Storage lockers for the kids’ backpacks and coats, deeper closets for outdoor clothing storage, and additional storage options provided a space for organization. The updated laundry facilities included a countertop, eliminating the need for the space-hogging peninsula.
New cabinetry provided space for a charging station and dirty laundry storage. The original pass through window was replace with another doorway for better traffic flow. The existing closets were expanded as well.
The updated powder bath space did not suffer from losing the existing unused closet.
Changing the overall flow of this busy first-floor area improved greatly the functionality of the home. Design that incorporated an overall vision for how the space would be used gave this family the organized, central hub they needed. Do you have an area of your home that hinders rather than helps your activities? Schedule an in-home consultation with one of our designers. Send us an email or give us a call at 317-846-2600.




