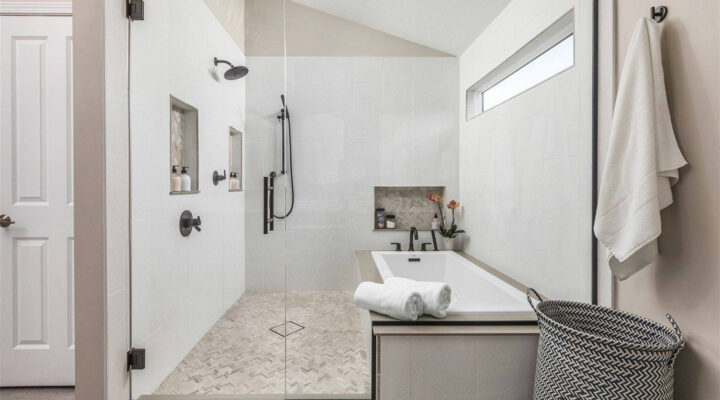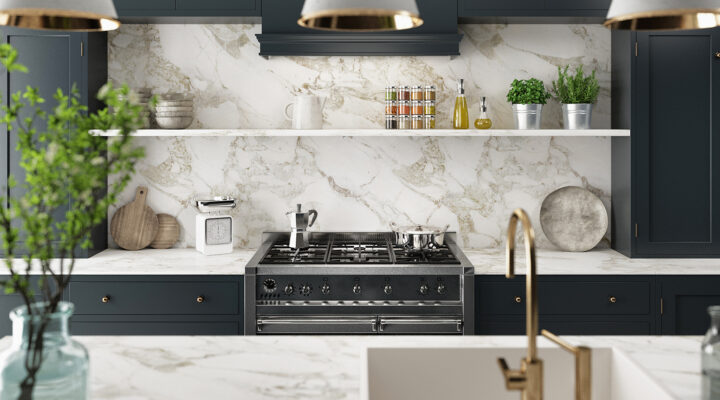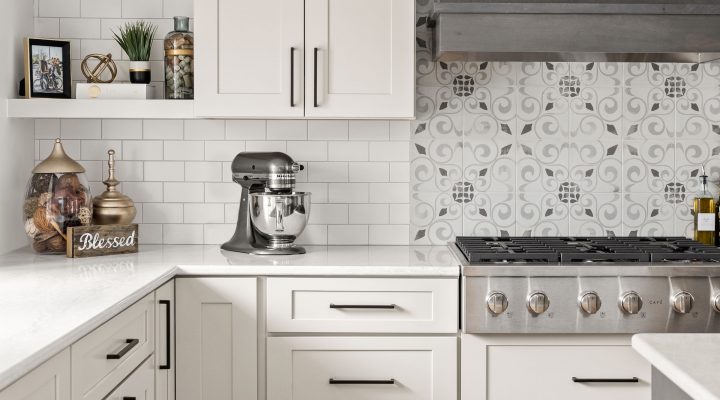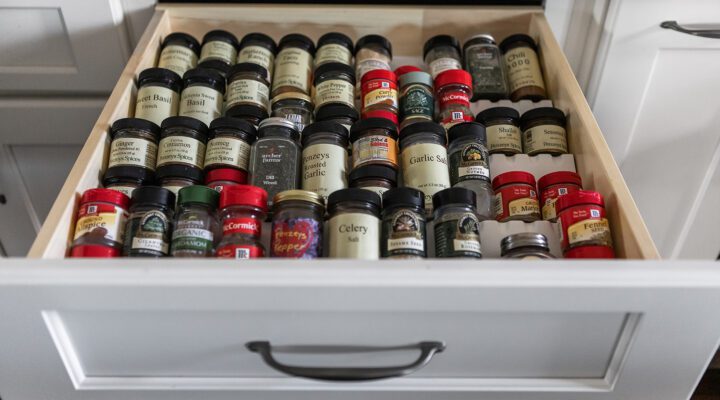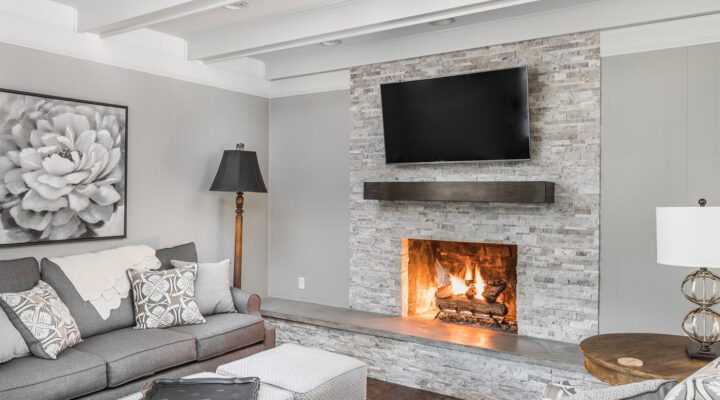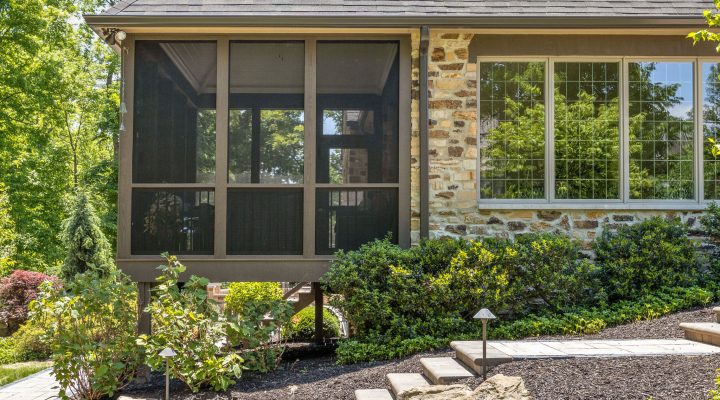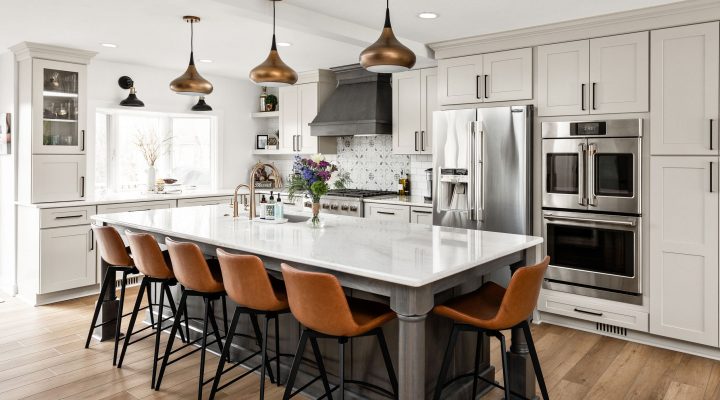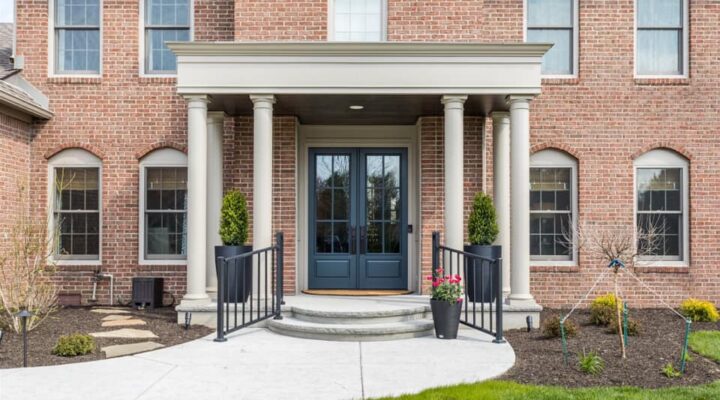Set in a lovely Zionsville neighborhood, this home built in 1996 did not reflect its surroundings. “I was planning to remodel when we bought the house 11 years ago,“ said the homeowner. “The style was not working for us. We started with the kitchen, and then it was time for the master bath.”
Original Design: Like many of this home’s era, the original master bath used its ample space poorly. The small shower was overshadowed by the huge garden tub. A linen closet was stuck in the middle of the walking space, and the commode area was in an overlarge closet-like room with an entry far from the adjacent bedroom.
Beyond the functional aspects of the space, the materials had seen better days also. “The pickled oak and green marble was not for us,“ stated the homeowner. “The shower had 2″ x 2” white tile with grout that was coming loose. We were concerned about it leaking.”
Design Phase: To keep costs down, creating a design that did not require moving the plumbing was imperative. “It was nice to do the design on the big TV screen, allowing us to see all of our options,” stated the homeowner. The final design iteration included a large walk-in shower, a soaking tub and a new vanity. The commode area was kept in place, but was scaled down and given an entry closer to the bedroom through what was the linen closet. A frosted glass door was included to let in natural light to the smaller space.
According to the designer, “The home design trend toward cabinet storage over closet pantries in kitchens has moved into the bathroom as well. We removed the linen closet in this design, and replaced it with cabinetry that looks like a piece of furniture. Cabinets tend to hold more than closets, and the wood tone makes the space look more refined.”
Final Result: “My husband loves Fairmont Hotels, so his design inspiration came from there,” said the homeowner. “We stared with natural colors, and because the space is so large and has a window, we felt we could do something dramatic. So, we went with the chocolate cabinets. We spent a lot of time on the shower tile. I wanted something different. We put a band of glass tile at the top of the shower so I would be able to see the contrast from far away.”
Finding the right soaking tub was a priority for these homeowners. “I had to sit in every tub to make sure the size fit,” said the homeowner. “The one we chose is very comfortable and beautiful.” The quartz tub decking was carried over to cover the inner lip of the tub which accentuates its architectural look.
When asked about her favorite part of the new bathroom, the homeowner replied, “The shower. The extra storage is my second.” Is there something about this transformation that peaks your interest? If so, we’d love to hear about it.












